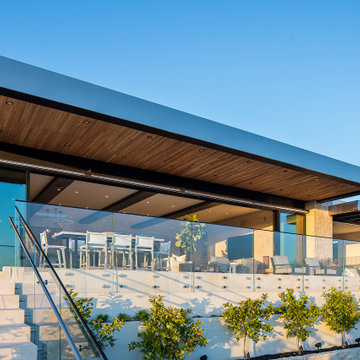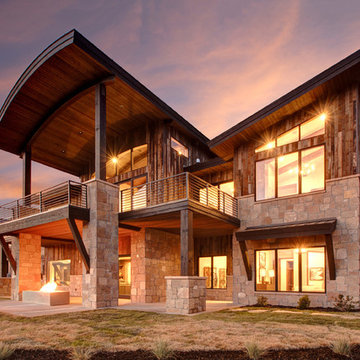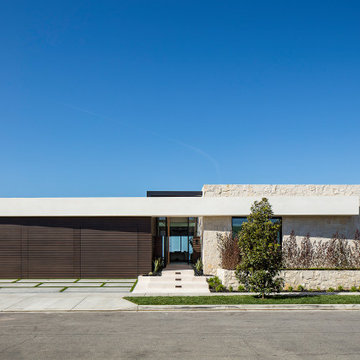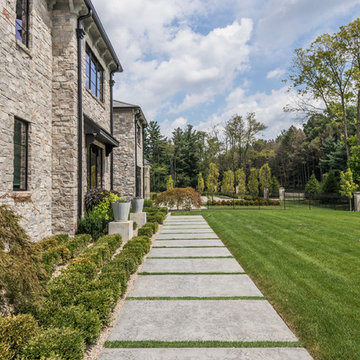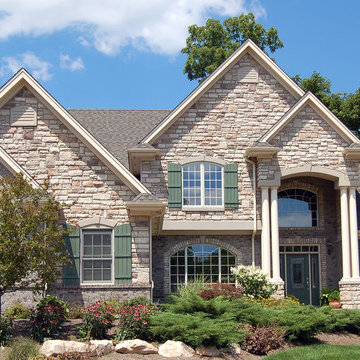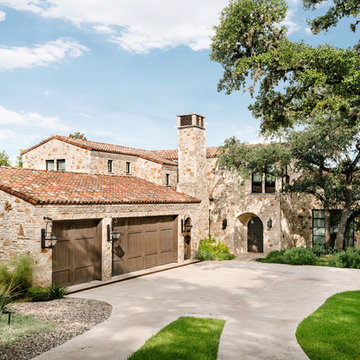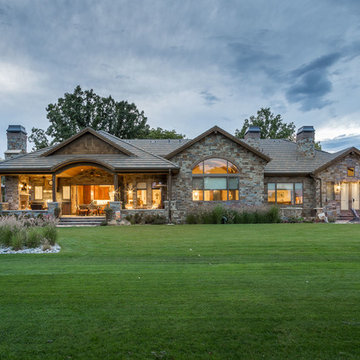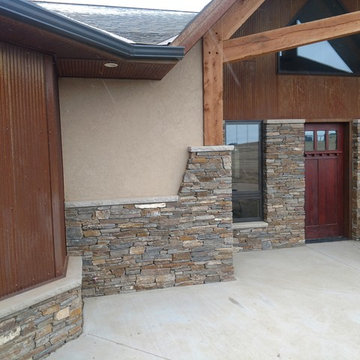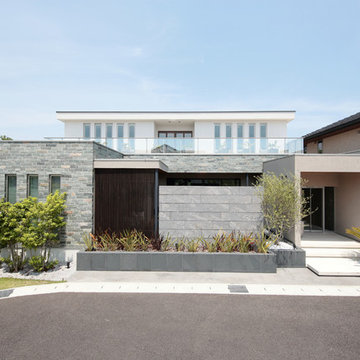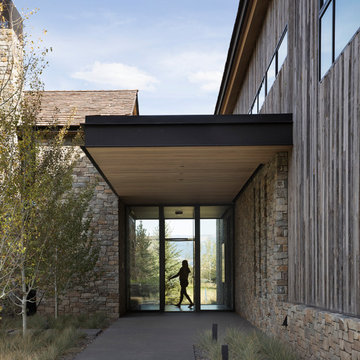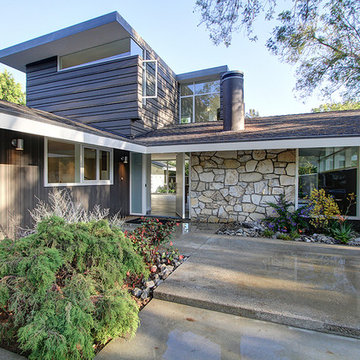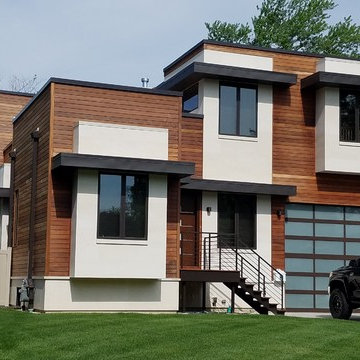Multi-Coloured Exterior Design Ideas with Stone Veneer
Refine by:
Budget
Sort by:Popular Today
101 - 120 of 1,252 photos
Item 1 of 3
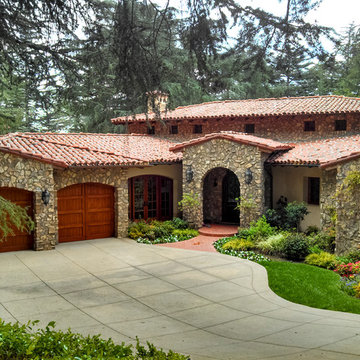
Features a two piece Classic Tapered Mission clay roof tile in 67% F72 Mahogany crown flash and 33% F45 Tobacco crown flash with field boosting and weepy mortar application.
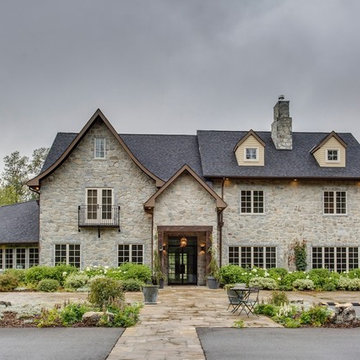
The Main Facade of the second phase of this traditional Manor Style home.
Zoon Media
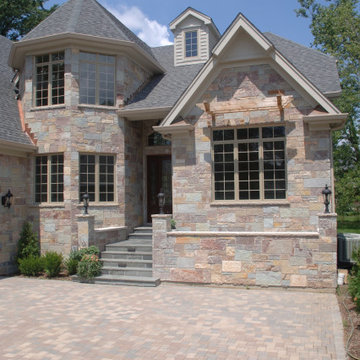
The Quarry Mill's Ambrose natural thin stone veneer adds color to the exterior of this beautiful home. Ambrose is a dimensional style stone with a beautiful range of colors. A natural limestone, Ambrose has vibrant colors that set it apart due to the mineral staining. This natural stone veneer is well suited for both large and small scale walls. Ambrose is shown here with heights of 2.25″, 5″ and 7.75″. For very large projects we can also add 10.5″ and 14.25″ heights if desired. The stone is cut specifically for a half inch mortar joint and shown with standard grey mortar. Ambrose has a natural finish and clean cut sawn edges. This formal looking style of stone is sometimes referred to as sawn height or tailored. Installation of dimensional style stones like Ambrose goes quickly due to the set heights.
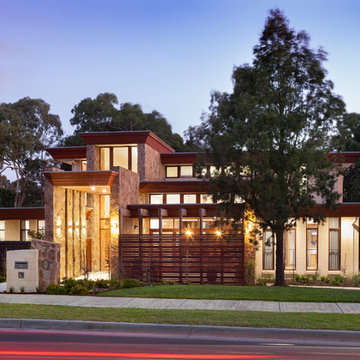
SITE CONTEXT:
The site is located on a bend in Waimarie Drive with a wide frontage to the north and equally wide rear boundary to the south, bordering the reserve. The site area exceeds 1400 square metres and has a moderate slope from the northern boundary to the south. The site also had extensive existing vegetation, which needed Planning Approval for removal, as the condition of most plants had deteriorated over time, as had the existing dwelling.
DESIGN RESPONSE:
Very early in the design process it became obvious to stretch the building across the site width to take advantage of the northern solar advantages, whilst presenting a wide facade to the reserve. This presented challenges to protect from the northern summer sun and having outdoor entertaining areas accommodating sun and views.
Flat roofs with wide overhangs and deep angled timber fascias were incorporated in layered effects, which adds to featuring the limestone and rock wall claddings, whilst maintaining sun control. The towering rock front porch invites visitors into the expansive entry with views past a featured stairway and through the house out into the reserve.
Not wanting to upset the clean lines of the roof, but still requiring solar panels, extensive research was carried out to source solar panel that lay flat on the roofing, making them concealed from view whilst powering batteries housed with the garage area.
The use of natural materials is extensive throughout the home with limestone cladding, rock externally and internally, timber floors and walls, plus stone in wet areas. Alongside the entry colonnade and accessed from the living areas, there is a screened northern terrace, with the featured screening duplicated on the garage façade to soften its appearance.
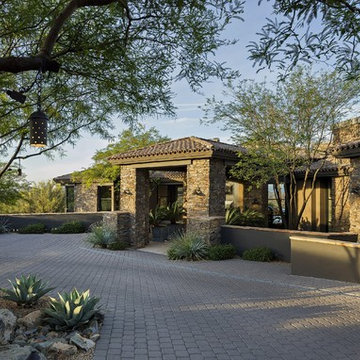
The breathtaking panoramic views from this Desert Mountain property inspired the owners and architect to take full advantage of indoor-outdoor living. Glass walls and retractable door systems allow you to enjoy the expansive desert and cityscape views from every room. The rustic blend of stone and organic materials seamlessly blend inside and out.
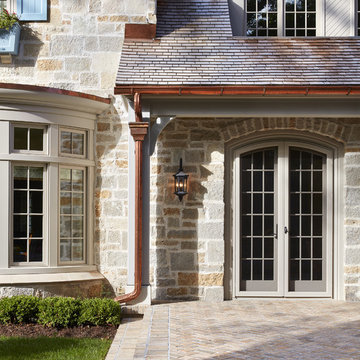
Builder: John Kraemer & Sons | Architecture: Charlie & Co. Design | Interior Design: Martha O'Hara Interiors | Landscaping: TOPO | Photography: Gaffer Photography
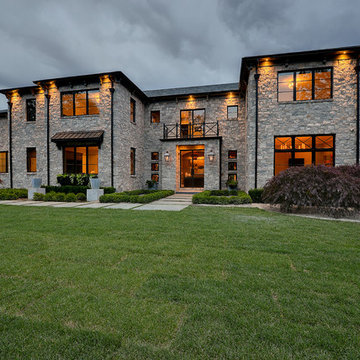
The goal in building this home was to create an exterior esthetic that elicits memories of a Tuscan Villa on a hillside and also incorporates a modern feel to the interior.
Modern aspects were achieved using an open staircase along with a 25' wide rear folding door. The addition of the folding door allows us to achieve a seamless feel between the interior and exterior of the house. Such creates a versatile entertaining area that increases the capacity to comfortably entertain guests.
The outdoor living space with covered porch is another unique feature of the house. The porch has a fireplace plus heaters in the ceiling which allow one to entertain guests regardless of the temperature. The zero edge pool provides an absolutely beautiful backdrop—currently, it is the only one made in Indiana. Lastly, the master bathroom shower has a 2' x 3' shower head for the ultimate waterfall effect. This house is unique both outside and in.
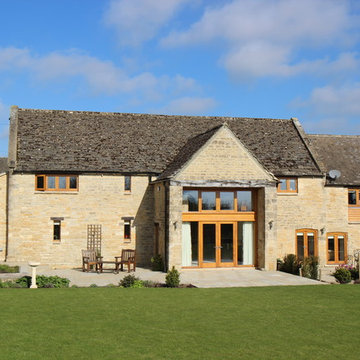
Cotswold barn conversion for a private client in Bourton-on-the-Water including design, planning and listed building, end-to-end project management and contract administration.
Multi-Coloured Exterior Design Ideas with Stone Veneer
6
