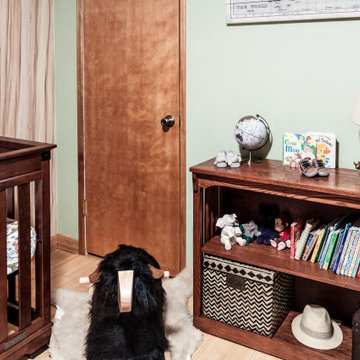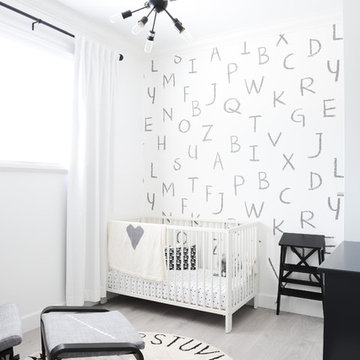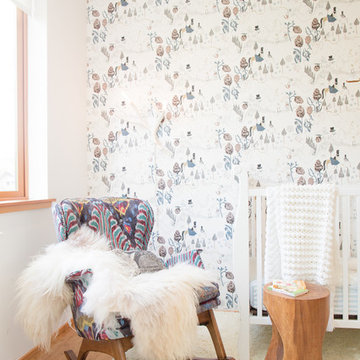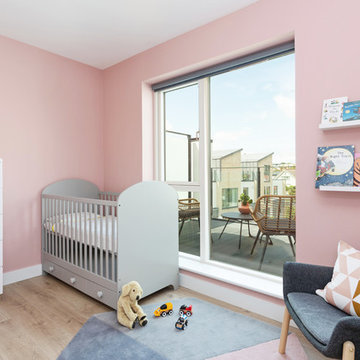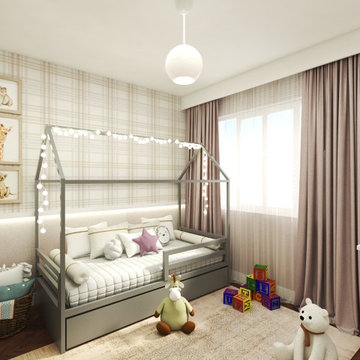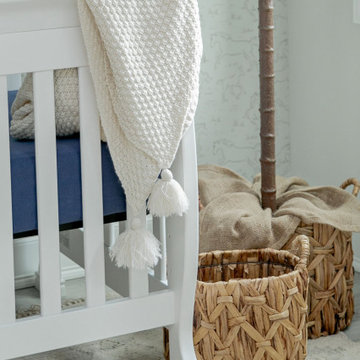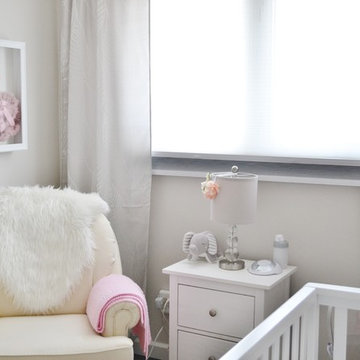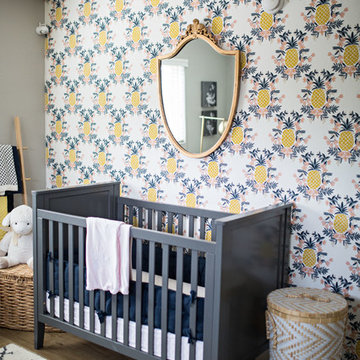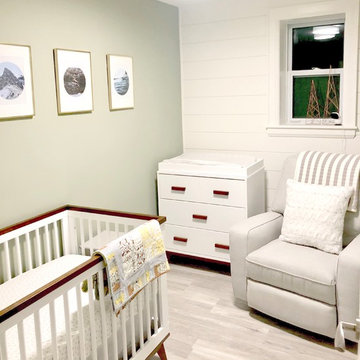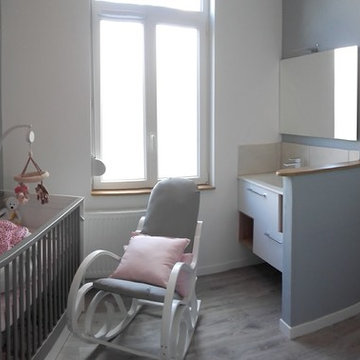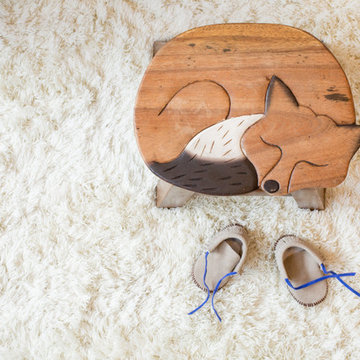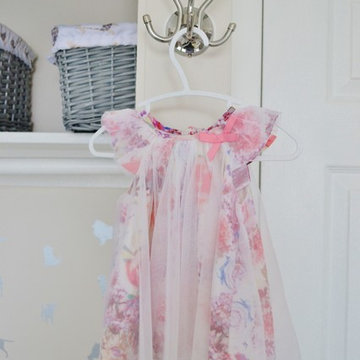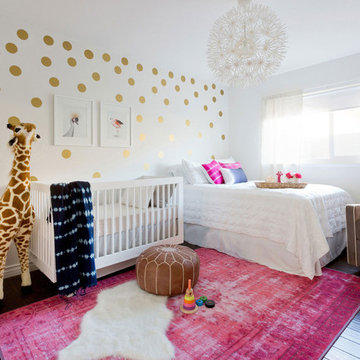Nursery Design Ideas with Bamboo Floors and Laminate Floors
Refine by:
Budget
Sort by:Popular Today
41 - 60 of 335 photos
Item 1 of 3
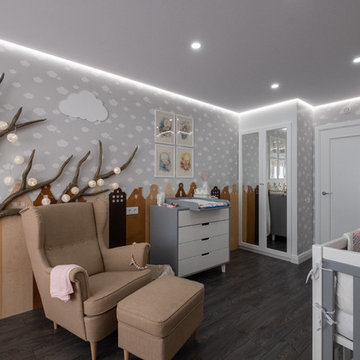
Реализованный проект детской. Фотографии.
Детская для маленькой девочки. Основная задача - совмещение сказки и практичности. По желанию заказчика отделка детской должна быть уместна как для новорожденного малыша, так и подрастающего ребенка, а также в будущем детская должна с минимальными потерями вместить второго малыша.
Implemented childroom project.
Foto.
Childroom for small girl. The main task is combine a fairy tale and practicality. Children's room decoration must be right for newborn and grown-up child. And also the childroom should fit for two children in the future.
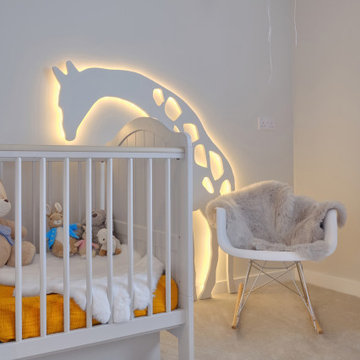
The softness of the carpet and the sheepskin rug make this room dreamy. I designed the light fitting so that it looks as if the giraffe is checking in!
The hand blown glass balloons were a gift from me to the baby!
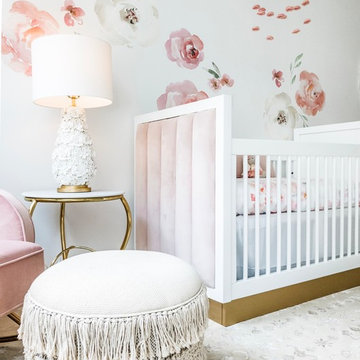
This nursery began in an empty white-box room with incredible natural light, the challenge being to give it warmth and add multi-functionality. Through floral motifs and hints of gold, we created a boho glam room perfect for a little girl. We played with texture to give depth to the soft color palette. The upholstered crib is convertible to a toddler bed, and the daybed can serve as a twin bed, offering a nursery that can grow with baby. The changing table doubles as a dresser, while the hanging canopy play area serves as a perfect play and reading nook.
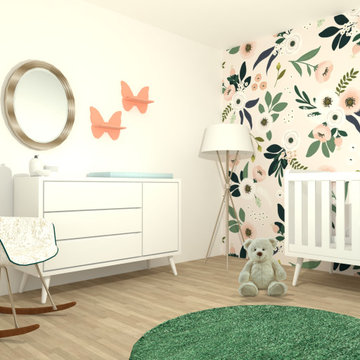
La mami de M soñaba con una habitación moderna y "chic" para ella. Quería utilizar el rosa, pero no buscaba una "típica habitación infantil", por lo que decidimos dar ese toque pinky con el papel floral y darle unos detalles de brillo con algunos elementos en dorado que le dan un look modern chic.
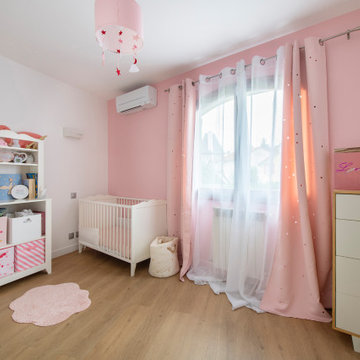
Le projet Cardinal a été menée pour une famille expatriée qui faisait son retour en France. Nos clients avaient déjà trouvé leur architecte. Les plans de conception étaient donc prêts. Séduits par notre process rodé : ils se sont tournés vers notre agence pour la phase de travaux.
Le 14 mai, ils ont pris contact avec nos équipes. Une semaine après, nous visitions la maison afin de faire un repérage terrain. Le 29 mai, nous présentions dans nos bureaux un devis détaillé et en phase avec leur brief/budget. Suite à la validation de ce dernier, notre conducteur de travaux et son équipe ont lancé le chantier qui a duré 3 mois.
Au RDC, nous avons déplacé la cuisine vers la fenêtre pour que nos clients aient plus de luminosité. Ceci a impliqué de revoir les arrivées d’eau, électricité etc.
A l’étage, nous avons créé un espace fermé qui sert de salle de jeux pour les enfants. Nos équipes ont alors changé la balustrade, créé un plancher pour gagner en espace et un mur blanc avec une petite verrière pour laisser passer la lumière.
Les salles de bain et tous les sols ont également été entièrement refaits.
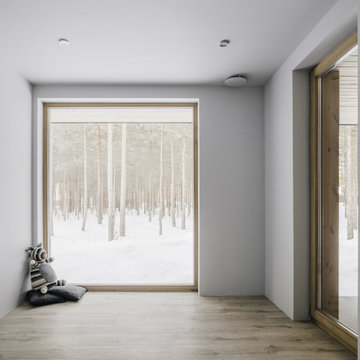
Стеклянная дверь, ведущая из детской на небольшую обособленную зону террасы справа и большое панорамное окно в сосновый лес.
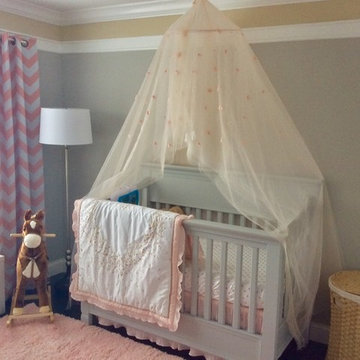
The homeowner hired us to completely renovate and design their daughter's nursery. We ripped up the green carpet and installed a dark bamboo wood floor. We also added some color and decorative crown moulding design to the walls. We also installed a large baseboard to give it more appeal.
Nursery Design Ideas with Bamboo Floors and Laminate Floors
3
