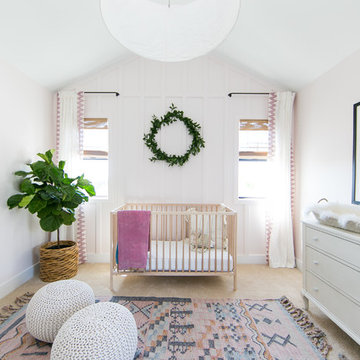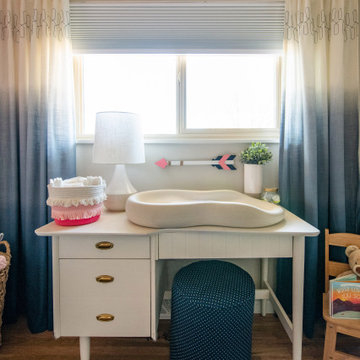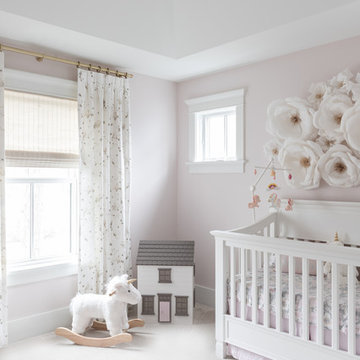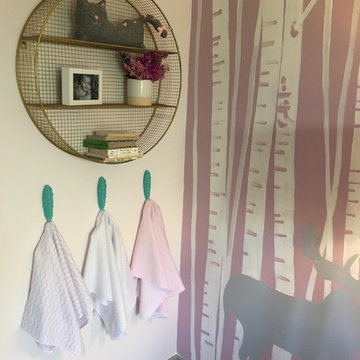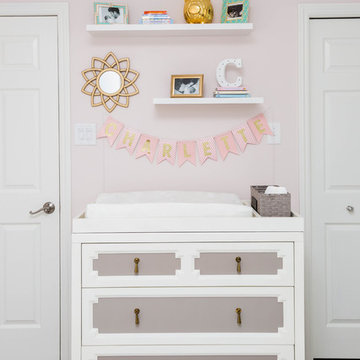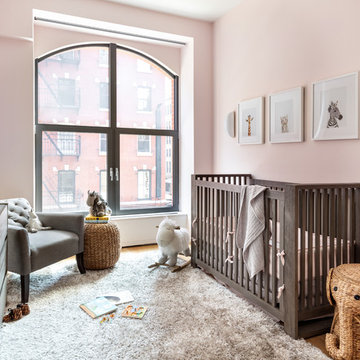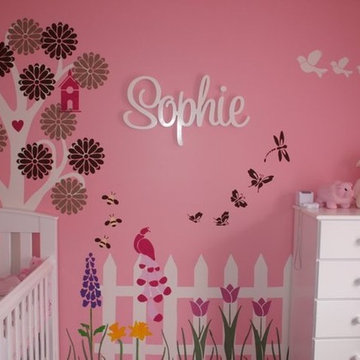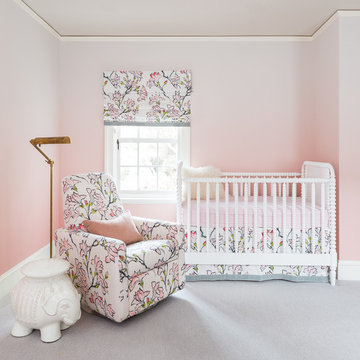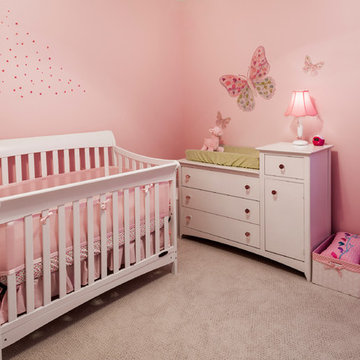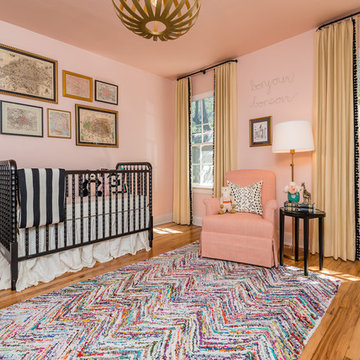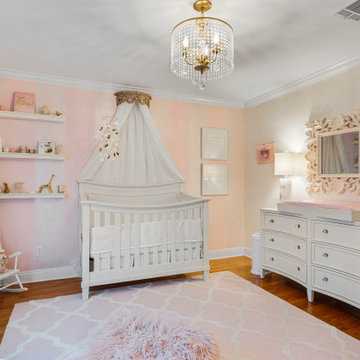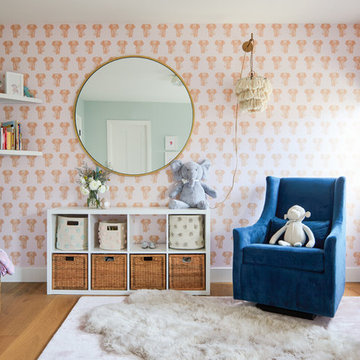Nursery Design Ideas with Pink Walls
Refine by:
Budget
Sort by:Popular Today
41 - 60 of 884 photos
Item 1 of 2
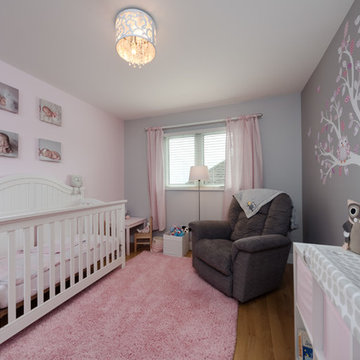
My House Design/Build Team | www.myhousedesignbuild.com | 604-694-6873 | Reuben Krabbe Photography
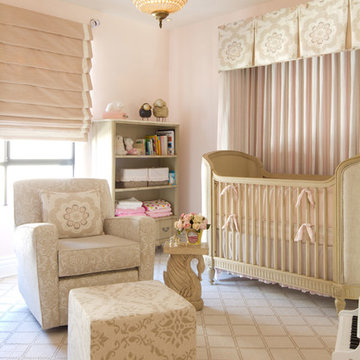
Erika Bierman photography
Soft shades of pastel pink and creamy neutrals layered with many textures adorn this pretty nursery. Parents wanted it to feel serene for their baby and themselves.
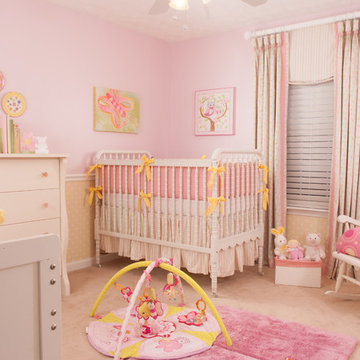
Designed by Terri Ervin, Decorating Den Interiors in Dacula, GA.
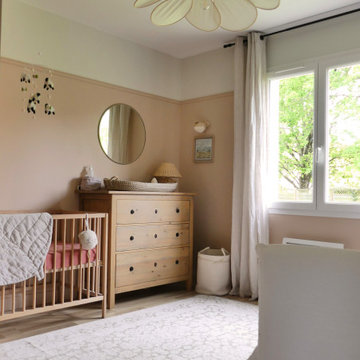
Décoration d'une chambre de bébé. Création d'un placard sur-mesure avec des portes anciennes.
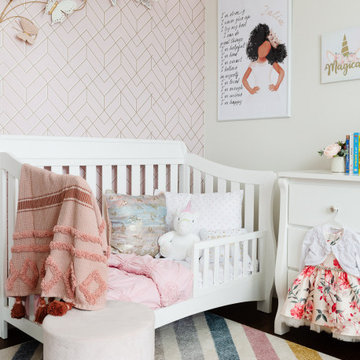
The "Mystical Fairy Play & Nursery" project are two rooms that coincide with another. The first room is a nursery that will eventually turn into a big girls room when these twins transition. The second room is their playroom which will eventually become the other bedroom for one of the girls. In the meantime, it is the place where their imagination can run wild and be inspired through representational art. This project was full of color, vibrancy, and creativity!
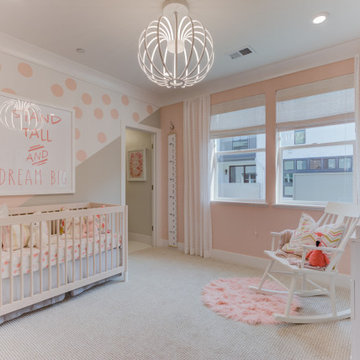
Nuevo in Santa Clara offers 41 E-States (4-story single-family homes), 114 E-Towns (3-4-story townhomes), and 176 Terraces (2-3-story townhomes) with up to 4 bedrooms and up to approximately 2,990 square feet.
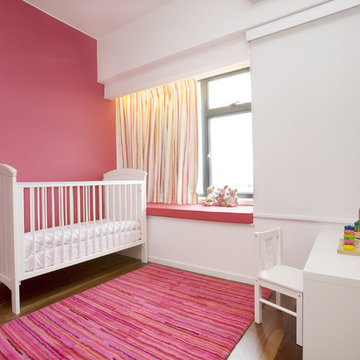
With a design brief to minimize clutter and maximize space, the flat is designed with clean lines and a simple color palette, which creates a perfect backdrop for the owner’s artwork collections.
Unconventional design and layout creates an extraordinary space for a study in a trapezoid-shaped living room. Wood is used extensively to foster a welcoming warmth in the home.
Indirect lighting design, such light troughs helps to achieve a minimalistic look, making the flat looks more spacious. An accent color in each bedroom is adopted to help bring out its distinctive personality and ambience effectively.
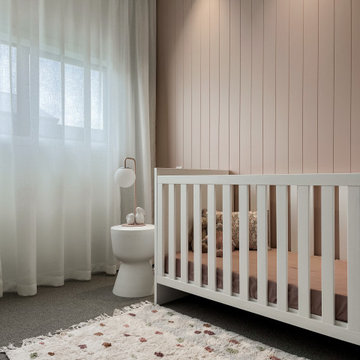
Little girl's pink nursery. I had a lot of fun selecting all of the furniture and decor for this gorgeous little girls bedroom.
Nursery Design Ideas with Pink Walls
3
