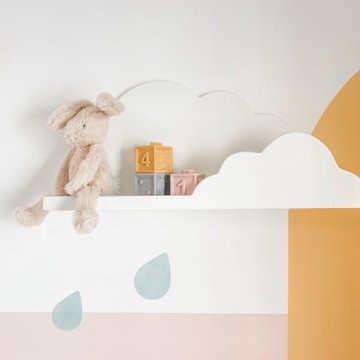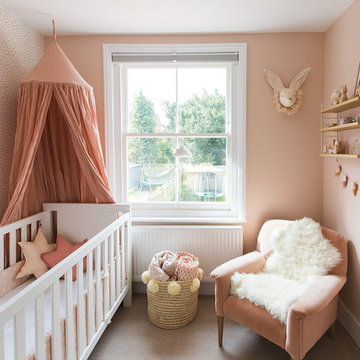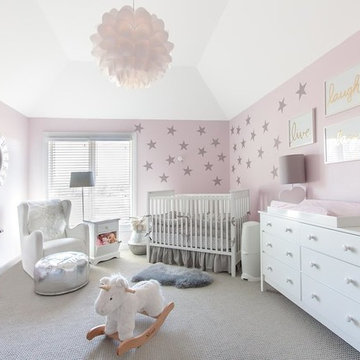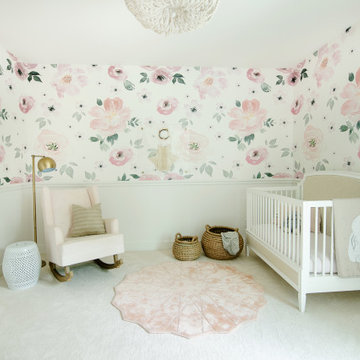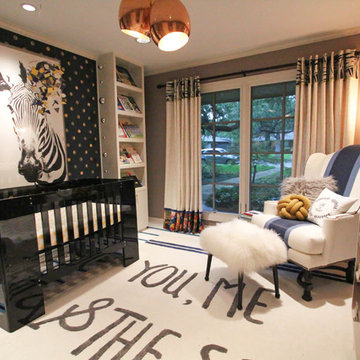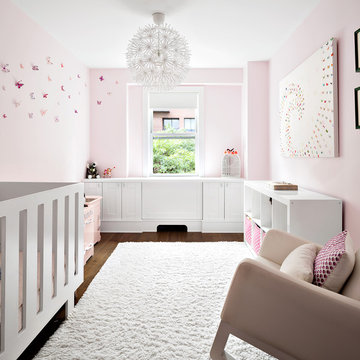Nursery Design Ideas with Pink Walls
Refine by:
Budget
Sort by:Popular Today
121 - 140 of 884 photos
Item 1 of 2

When the homeowners first purchased the 1925 house, it was compartmentalized, outdated, and completely unfunctional for their growing family. Casework designed the owner's previous kitchen and family room and was brought in to lead up the creative direction for the project. Casework teamed up with architect Paul Crowther and brother sister team Ainslie Davis on the addition and remodel of the Colonial.
The existing kitchen and powder bath were demoed and walls expanded to create a new footprint for the home. This created a much larger, more open kitchen and breakfast nook with mudroom, pantry and more private half bath. In the spacious kitchen, a large walnut island perfectly compliments the homes existing oak floors without feeling too heavy. Paired with brass accents, Calcutta Carrera marble countertops, and clean white cabinets and tile, the kitchen feels bright and open - the perfect spot for a glass of wine with friends or dinner with the whole family.
There was no official master prior to the renovations. The existing four bedrooms and one separate bathroom became two smaller bedrooms perfectly suited for the client’s two daughters, while the third became the true master complete with walk-in closet and master bath. There are future plans for a second story addition that would transform the current master into a guest suite and build out a master bedroom and bath complete with walk in shower and free standing tub.
Overall, a light, neutral palette was incorporated to draw attention to the existing colonial details of the home, like coved ceilings and leaded glass windows, that the homeowners fell in love with. Modern furnishings and art were mixed in to make this space an eclectic haven.
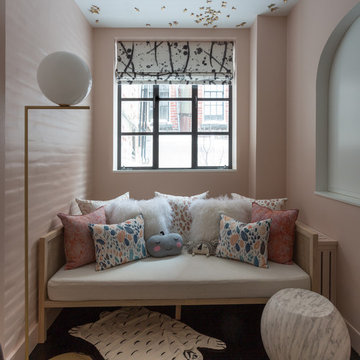
Notable decor elements include: CB2 Boho daybed,
Flos IC F floor lamp,
Cappellini Bong side table,
Rebecca Atwood Bloom pillows,
Rosemary Hallgarten Pillows from ALT,
Homenature Tibetan lamb pillows,
Pierre Frey Leo fabric for shades
Photography: Francesco Bertocci
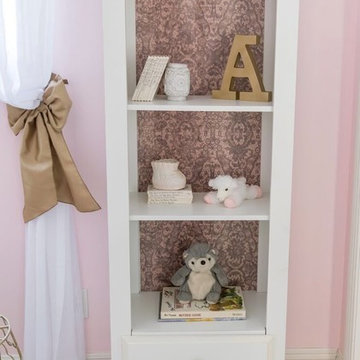
Style on a budget is our specialty. Our client already had this shelving unit in the bedroom, so instead of throwing it out and opting for something new, we backed the shelf with a wallpaper from dcfix and changed out the knob to match the gold accents in the room.
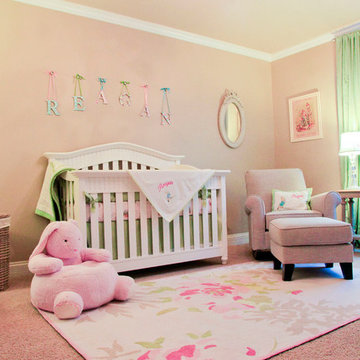
This nursery was inspired by the English country side where the Peter Rabbit books were written. Soft colors and a touch of sparkle in the lighting, give this room a peaceful and elegant feel.
Photos by: Maria Ines Fuenmayor Photography
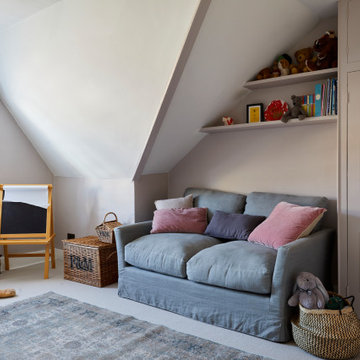
This lovely Victorian house in Battersea was tired and dated before we opened it up and reconfigured the layout. We added a full width extension with Crittal doors to create an open plan kitchen/diner/play area for the family, and added a handsome deVOL shaker kitchen.
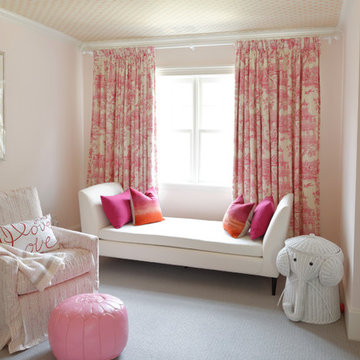
This nursery was designed for maximum style on a realistic budget. Hand blocked wallpaper was added to the ceiling to give it a slight Moroccan feel and then contrasted with the chinoiserie drapery and splatter painted slipcover on a nursery glider.
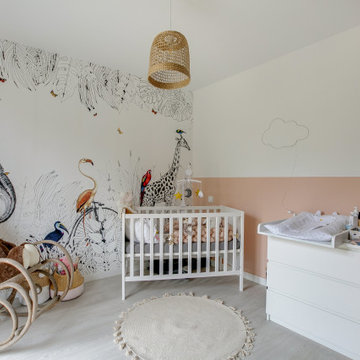
Une chambre de bébé aux couleurs douces et pastels pour accueillir une petite fille. Une peinture à mi-hauteur sur les autres murs viennent rendre la chambre plus cosy. A la demande d'un rose, nous sommes parties sur une nuance poudrée et douce pour s'accorder avec des éléments de décorations (contour de lit, accessoires,...) .
Une tapisserie Jungle panoramique vient s'appuyer sur le mur principal et donner le ton. Cette chambre pourra évoluer facilement avec cette enfant.
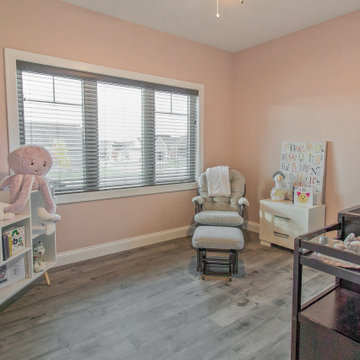
If you love what you see and would like to know more about a manufacturer/color/style of a Floor & Home product used in this project, submit a product inquiry request here: bit.ly/_ProductInquiry
Floor & Home products supplied by Coyle Carpet One- Madison, WI • Products Supplied Include: Gray Hardwood Floors, Maple Hardwood Floors
Nursery Design Ideas with Pink Walls
7
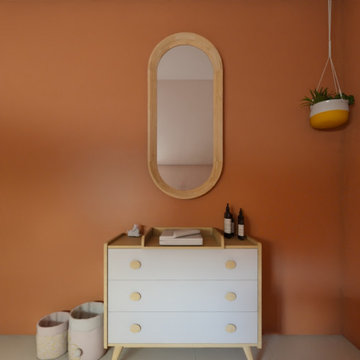
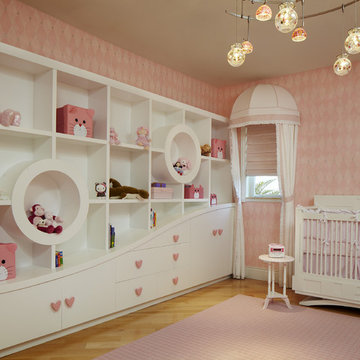
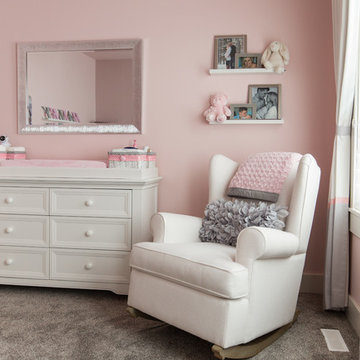
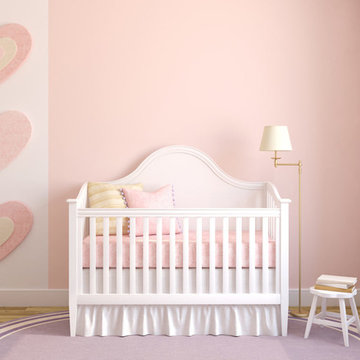
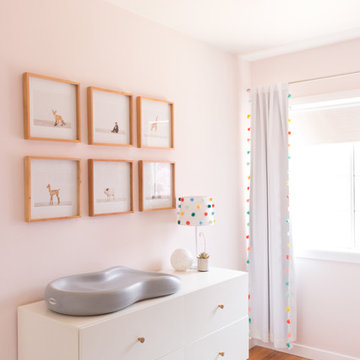
![Seaport Family Residence [Nursery]](https://st.hzcdn.com/fimgs/pictures/nurseries/seaport-family-residence-nursery-stanton-schwartz-design-group-img~cbf1366408c31425_5066-1-67e9fde-w360-h360-b0-p0.jpg)
