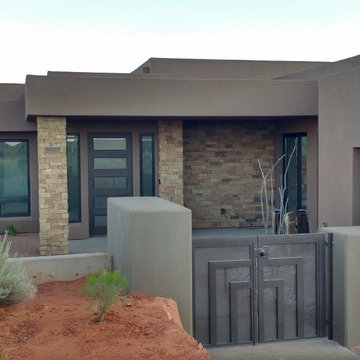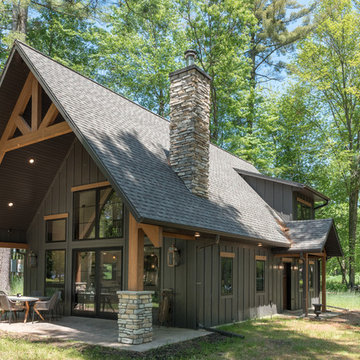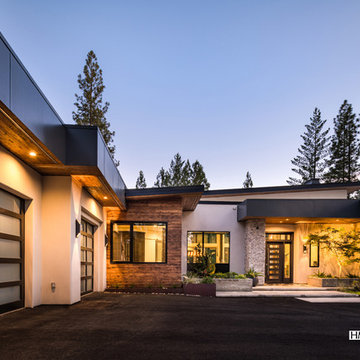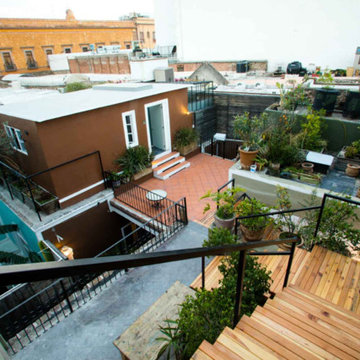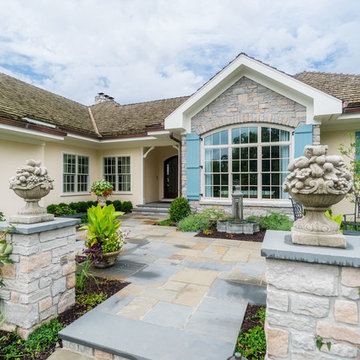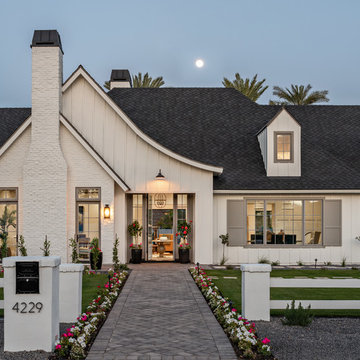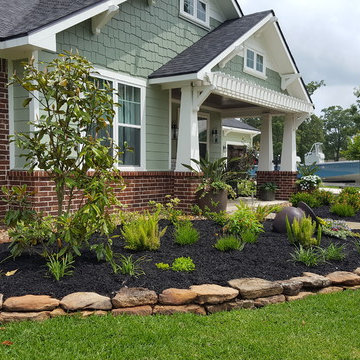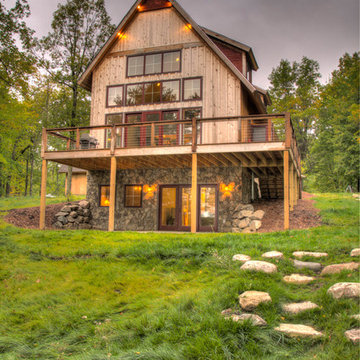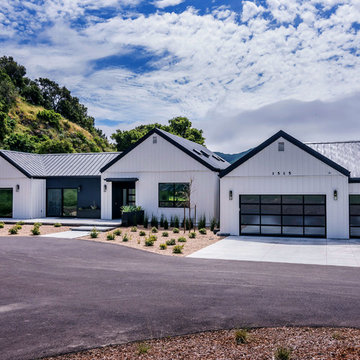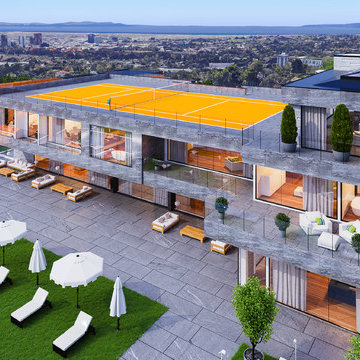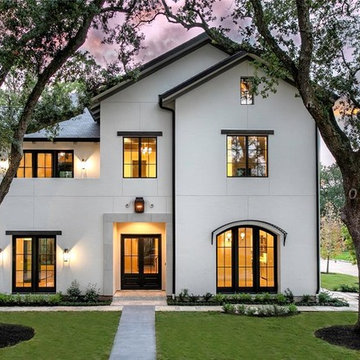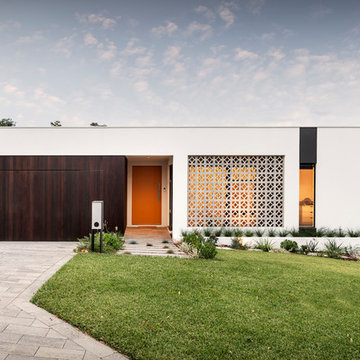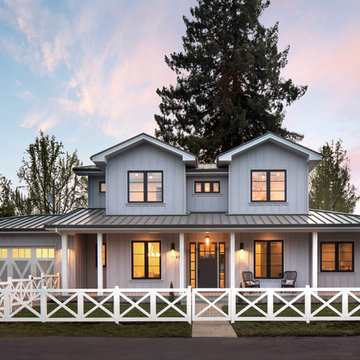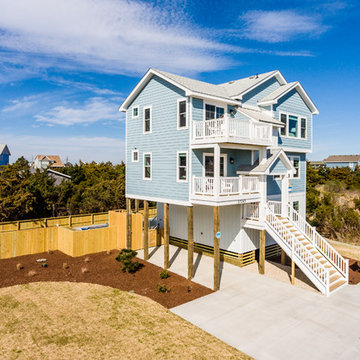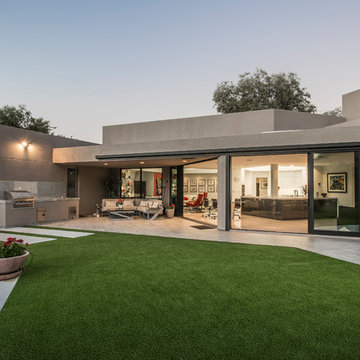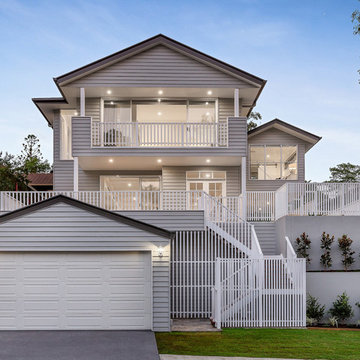One-storey and Three-storey Exterior Design Ideas
Refine by:
Budget
Sort by:Popular Today
161 - 180 of 153,006 photos
Item 1 of 3
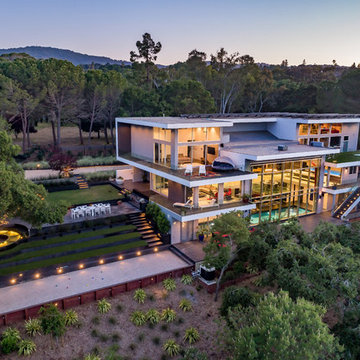
The award-winning exterior of the modern estate in the Los Altos Hills showing the glass cantilevered dining area as the centerpiece, the expansive balconies with glass railings set in the middle of nature. The exterior shows the lighted bocca court and the majestic tree with the circular glass lighted bench
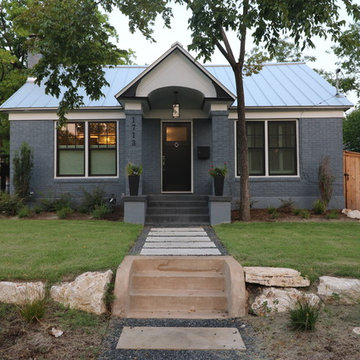
The Wethersfield home is a “Contributing Structure” within one of Central Austin’s most historic neighborhoods.
Thanks to the design vision and engineering of the Barley|Pfeiffer Architecture team, the fine execution and contributions of Tommy Hudson with Hudson Custom Builder, and the commitment of the Owner, the outcome is a very comfortable, healthy and nicely day lit, 1600 square foot home that is expected to have energy consumption bills 50% less than those before, despite being almost 190 square feet larger.
A new kitchen was designed for better function and efficiencies. A screened-in porch makes for great outdoor living within a semi-private setting - and without the bugs! New interior fixtures, fittings and finishes were chosen to honor the home’s original 1930’s character while providing tasteful aesthetic upgrades.
Photo: Oren Mitzner, AIA NCARB
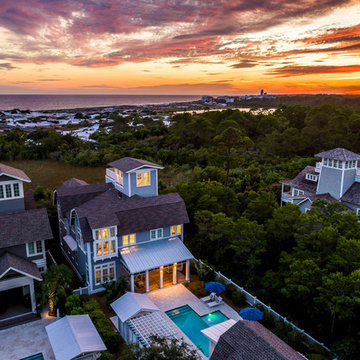
Perfectly positioned on one of the largest home sites in WaterSound Beach and offering breath-taking panoramic Gulf views, this 7-bedroom beach house boasts unmatched outdoor space perfect for hosting guests or large family gatherings. The expansive courtyard offers a spacious pool deck with a large pool, a pergola with an outdoor dining area and a covered summer kitchen.

This house features an open concept floor plan, with expansive windows that truly capture the 180-degree lake views. The classic design elements, such as white cabinets, neutral paint colors, and natural wood tones, help make this house feel bright and welcoming year round.
One-storey and Three-storey Exterior Design Ideas
9
