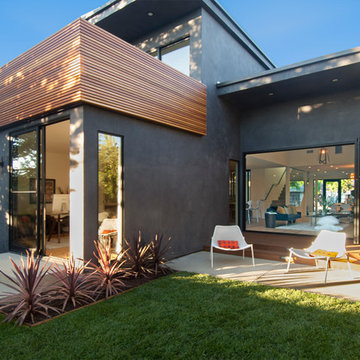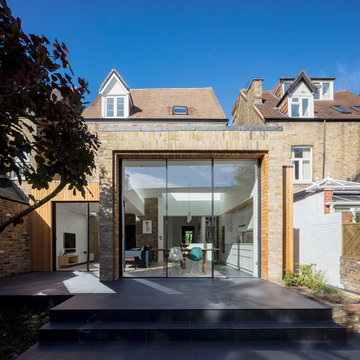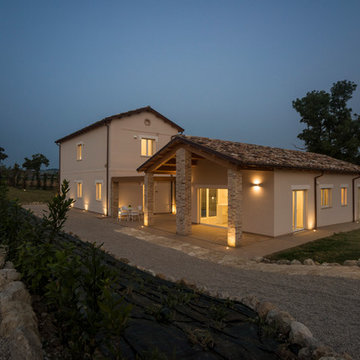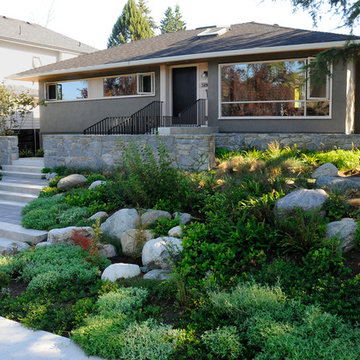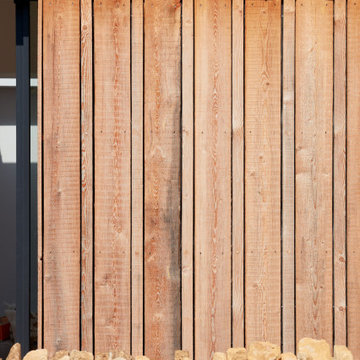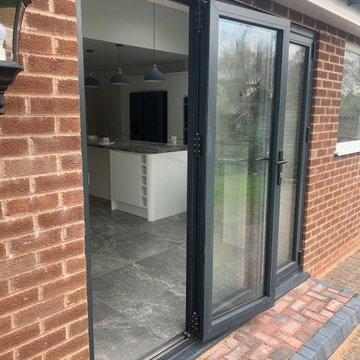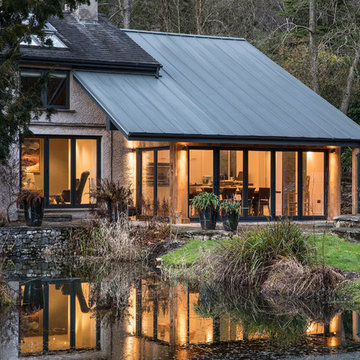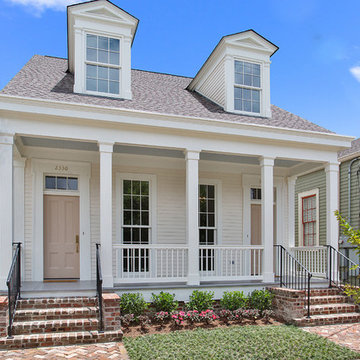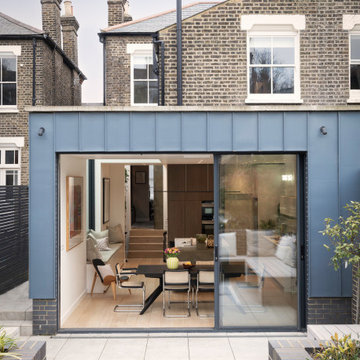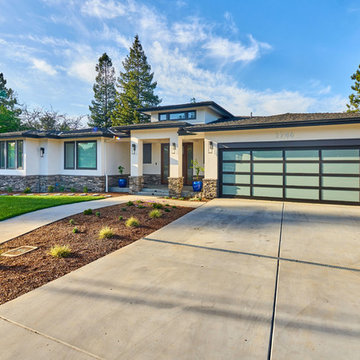One-storey Duplex Exterior Design Ideas
Refine by:
Budget
Sort by:Popular Today
1 - 20 of 502 photos
Item 1 of 3

Big sliding doors integrate the inside and outside of the house. The nice small framed aluminium doors are as high as the extension.
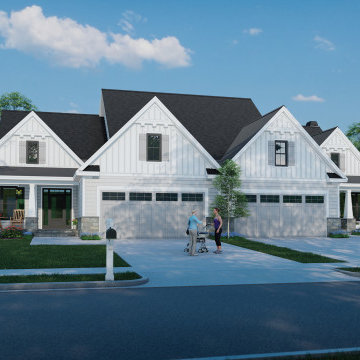
Discover double the cottage charm in this darling duplex design. Mirrored gables, shutters, and a cozy front porch enhance the facade. Each unit has a two-car garage with storage space. Inside, the great room is open to the dining room and island kitchen while a rear porch with skylights invites outdoor relaxation. Additional amenities include a pantry, powder room, and a utility room with a laundry sink. Two equally sized master suites complete this efficient one-story design.
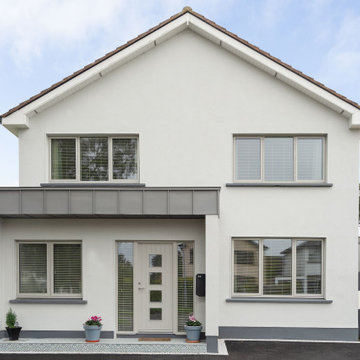
Casement windows & timber entrance door with a silky grey(RAL 7044) exterior finish on a semi-detached home.
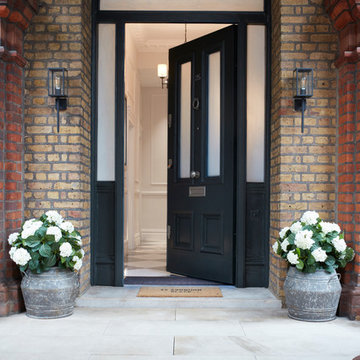
Photographer: Graham Atkins-Hughes |
Front door painted in Farrow & Ball's 'Studio Green' - eggshell. |
Porch pots are distressed tin pots from Coach House, and the hydrangeas are a pair of excellent artificial hydrangea trees from Riverside Garden Centre. |
Wall lights (and PIR motion sensor) from the Lighting Superstore.
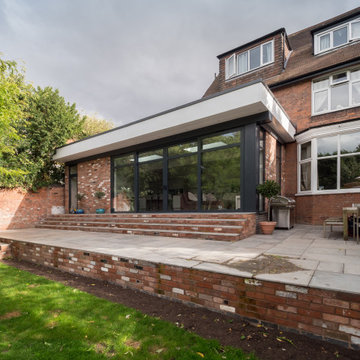
Single storey rear extension, garage extension and renovation to a semi-detached Victorian property in Wylde Green, Sutton Coldfield.
In order to both maintain the character of this Victorian semi-detached home and modernise it, old reclaimed bricks were used along with more modern features; anthracite aluminium bifold doors and a robust, overhanging roof profile. Lantern style rooflights draw daylight directly into the open plan kitchen and lounge. The result is a stylish, classic and modern extension embodying and developing on the character of this townhouse home.

The rear elevation of a 6m deep rear extension which was completed under Prior Approval.
One-storey Duplex Exterior Design Ideas
1


