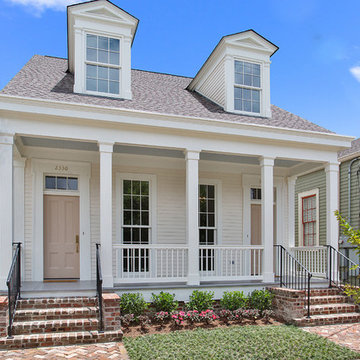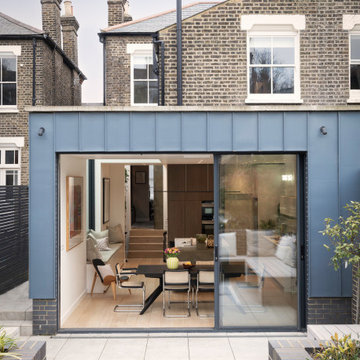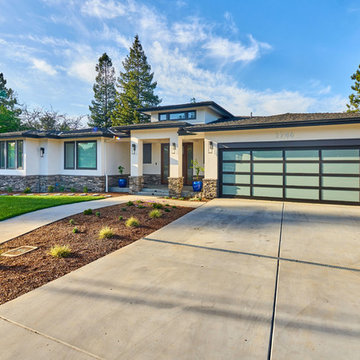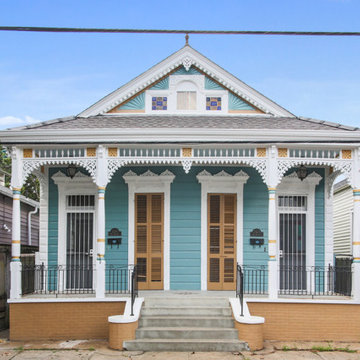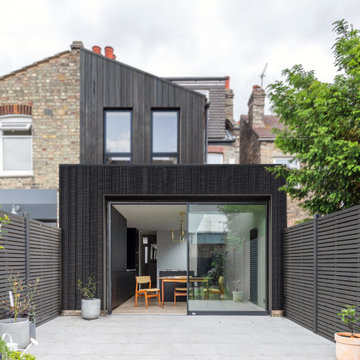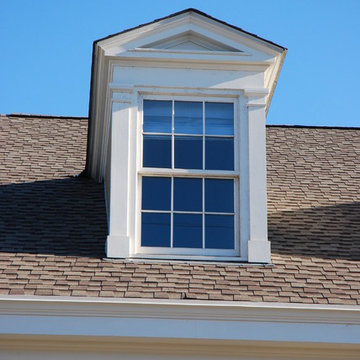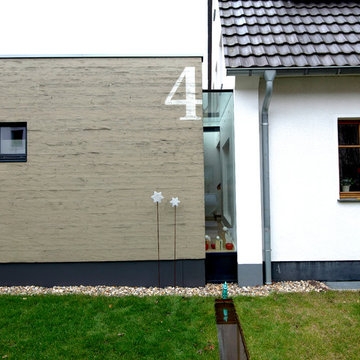One-storey Duplex Exterior Design Ideas
Refine by:
Budget
Sort by:Popular Today
21 - 40 of 505 photos
Item 1 of 3
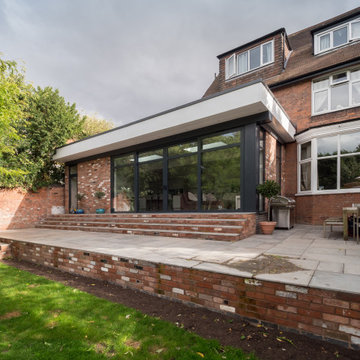
Single storey rear extension, garage extension and renovation to a semi-detached Victorian property in Wylde Green, Sutton Coldfield.
In order to both maintain the character of this Victorian semi-detached home and modernise it, old reclaimed bricks were used along with more modern features; anthracite aluminium bifold doors and a robust, overhanging roof profile. Lantern style rooflights draw daylight directly into the open plan kitchen and lounge. The result is a stylish, classic and modern extension embodying and developing on the character of this townhouse home.

The rear elevation of a 6m deep rear extension which was completed under Prior Approval.
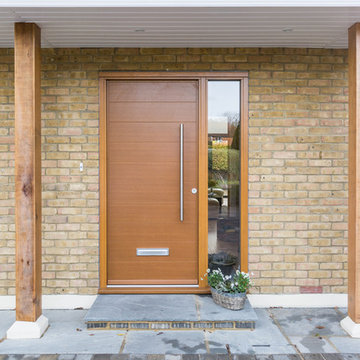
Photo credit: Jeremy Banks -
Every home wishes to catch the eye of passers by knowing they have great curb appeal. Here you can see a Kloeber front door which works brilliantly with the door canopy and timber beams.
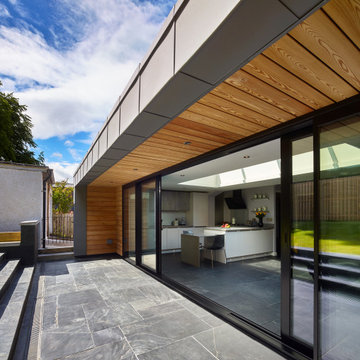
A new single storey addition to a home on Clarendon Road, Linlithgow in West Lothian which proposes full width extension to the rear of the property to create maximum connection with the garden and provide generous open plan living space. A strip of roof glazing allows light to penetrate deep into the plan whilst a sheltered external space creates a sun trap and allows space to sit outside in privacy.
The canopy is clad in a grey zinc fascia with siberian larch timber to soffits and reveals to create warmth and tactility.
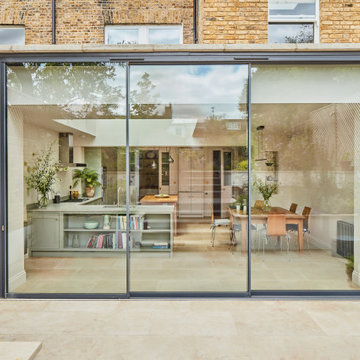
Big sliding doors integrate the inside and outside of the house. The nice small framed aluminium doors are as high as the extension.

Our Multi-Family design features open-concept living and efficient design elements. The 3,354 total square feet of this plan offers each side a one car garage, covered lanai and each side boasts three bedrooms, two bathrooms and a large great room that flows into the spacious kitchen.
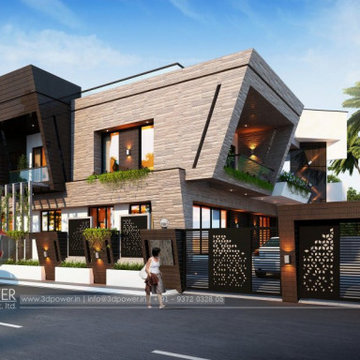
3d powers artists present another masterpeice 3d rendering of some of our unique and new building design, let us know how you find this latest modern home rendering by us. If you are planning to make 3d design for any of your project then contact us now on the following details to get the best deal
Whatsapp us on:
+91 9372032805
+91 8975253200
Email Us on:
info@3dpower.in
threedpower@gmail.com
For more details visit our website :
http://www.3dpower.in/
http://www.threedpower.com/
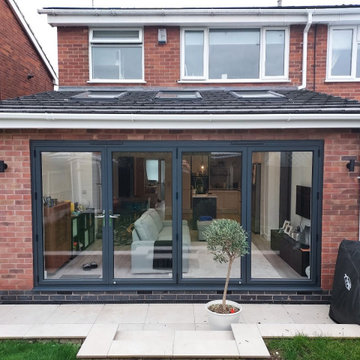
New canopy to replace flat roof at front of property where garage has been converted
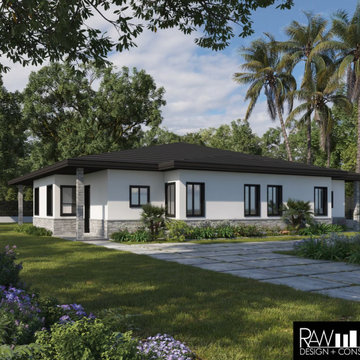
Custom Duplex Design for wide lot. Homes have side entry access. Plans available for sale.
One-storey Duplex Exterior Design Ideas
2
