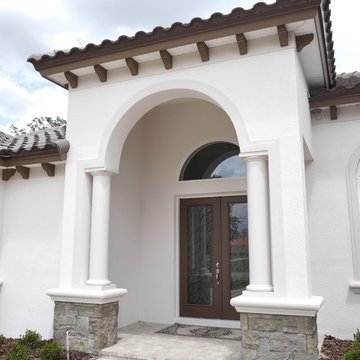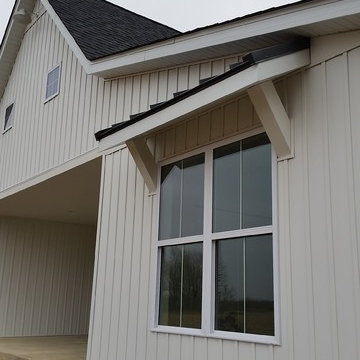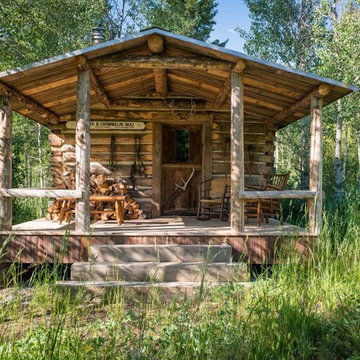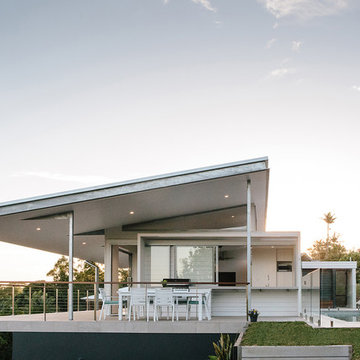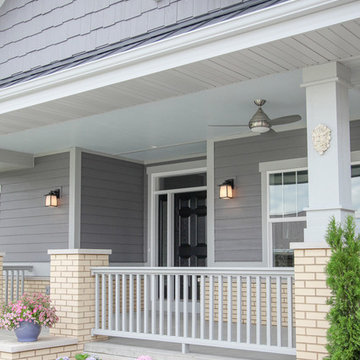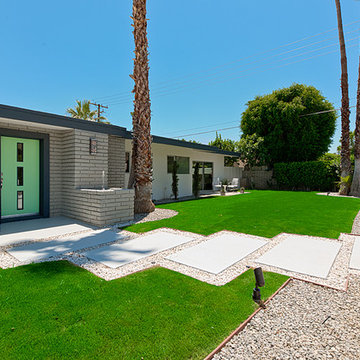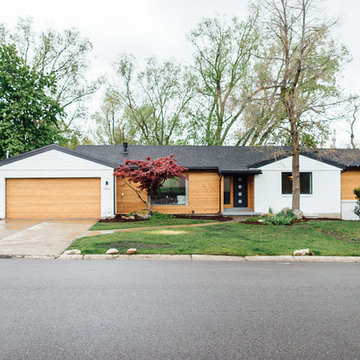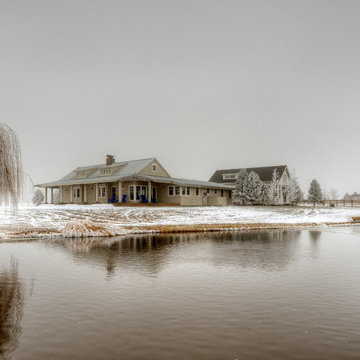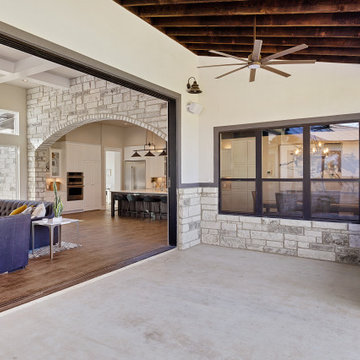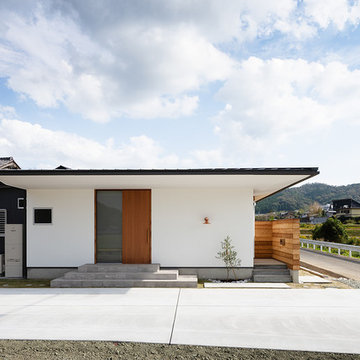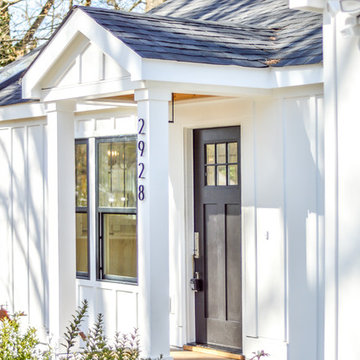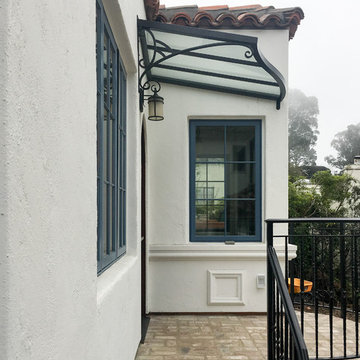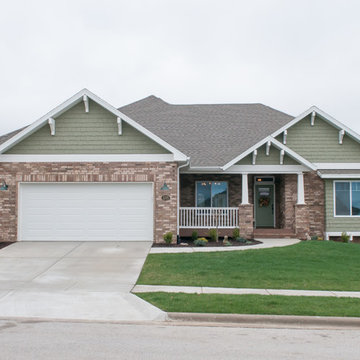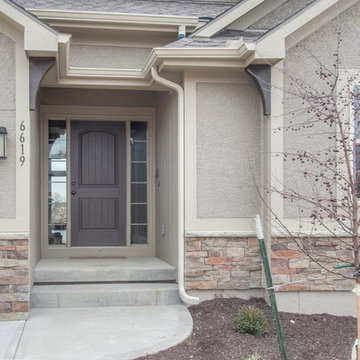One-storey Exterior Design Ideas
Refine by:
Budget
Sort by:Popular Today
121 - 140 of 2,293 photos
Item 1 of 3
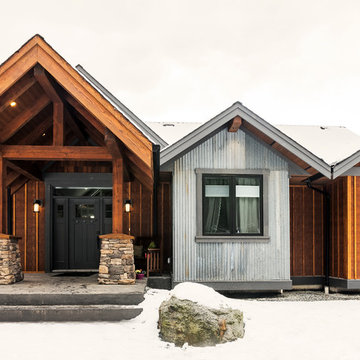
Exterior view of our clients' home with reclaimed metal siding, Hardie siding and shingle accents. Concrete patio is gracious entry to beautiful custom home.
Photos by Brice Ferre
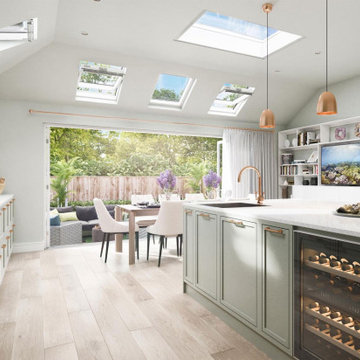
Modernist Extension - Shades
This expansive 40 SQ/M extension exudes luxury with its clean geometric lines.
Finished in a cutting edge construction façade material we combine cement and fibrous materials to create a beautiful, elegant and refined appearance to this extension.
Our Shades in Stone finish represents perfectly the soft, yet strong appearance of natural stone, with a fine textured finish that is a delight even to the touch and yet as durable and robust as the stone it emulates. This cladding is available in a wide range of colours and textures.
Available with a stunning large focal roof lantern that washes the entire space with natural light.
Aluminium Bi-folding doors truly bring the outside in for those memorable al-fresco opportunities.
All Vita extensions are available in any bespoke size or configuration.
Dimensions
10m wide x 4m deep
Price (Inclusive from Foundations to Installation)
£56,000 inc. VAT
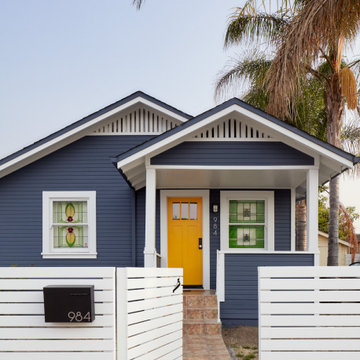
Photography: Agnieszka Jakubowicz / Design+Build: Harrell Remodeling, Inc.
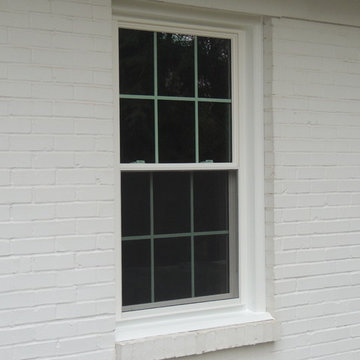
New easy to operate double-hungs with energy efficient Solar LowE glass. No more lead-based paint.
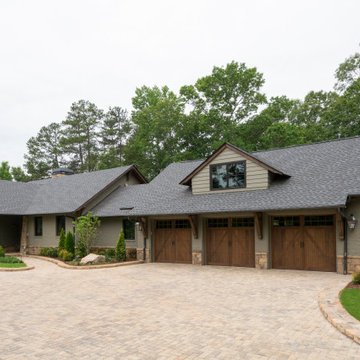
This award winning, luxurious home reinvents the ranch-style house to suit the lifestyle and taste of today’s modern family. Featuring vaulted ceilings, large windows and a screened porch, this home embraces the open floor plan concept and is handicap friendly. Expansive glass doors extend the interior space out, and the garden pavilion is a great place for the family to enjoy the outdoors in comfort. This home is the Gold Winner of the 2019 Obie Awards. Photography by Nelson Salivia
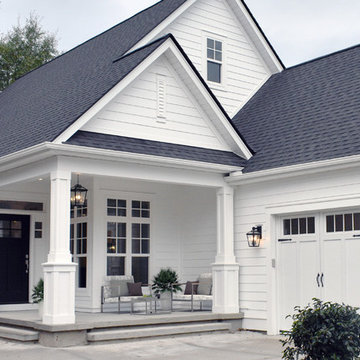
Perfect for narrow, long lots, this house plan lives larger than its square footage. The open floorplan provides room definition by using columns and a kitchen pass-thru in the common areas. A study/bedroom offers flexibility for growth, while each bedroom is positioned for privacy. A screened porch creates an outdoor haven for this house plan.
One-storey Exterior Design Ideas
7
