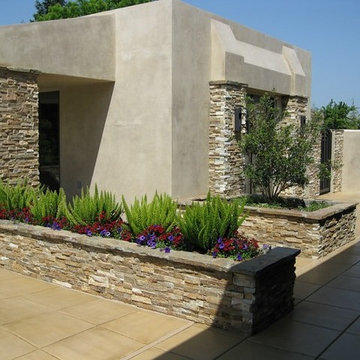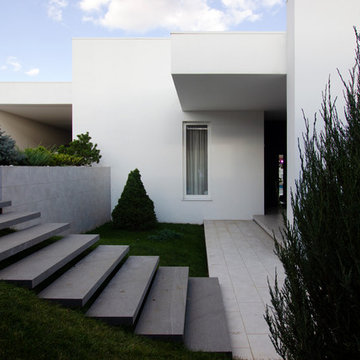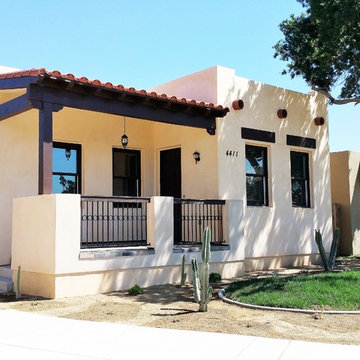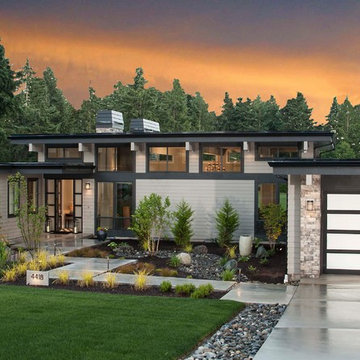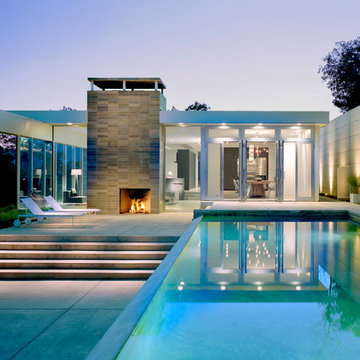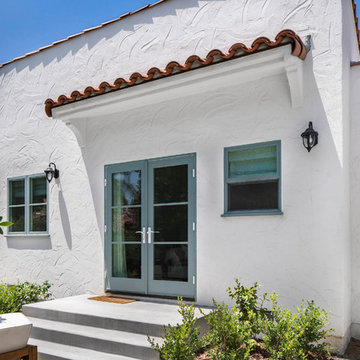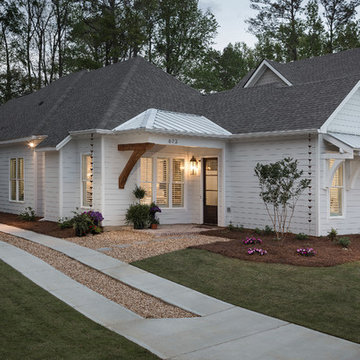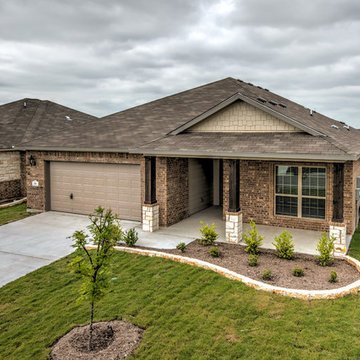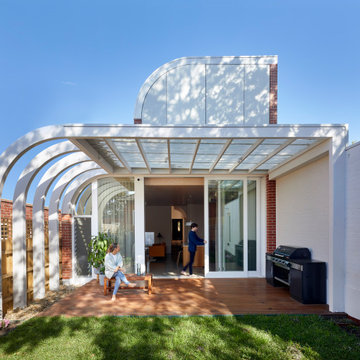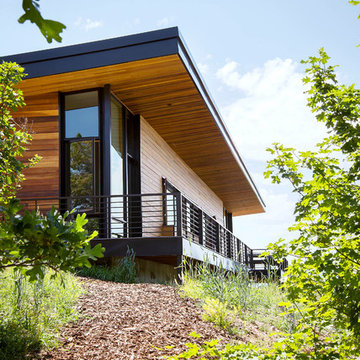One-storey Exterior Design Ideas with a Mixed Roof
Refine by:
Budget
Sort by:Popular Today
81 - 100 of 2,518 photos
Item 1 of 3
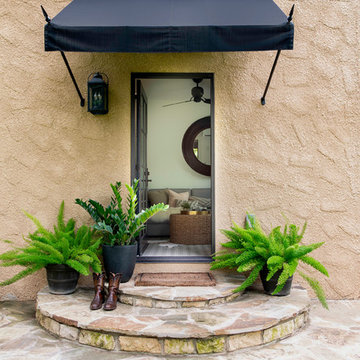
A refinished stucco exterior, new awning, steel frame door, and stone steps create a welcoming entrance to a casita.
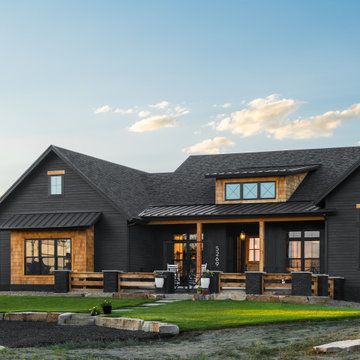
Black Modern Farmhouse (Photographed By Nic Rentfrow)
This black modern farmhouse is accented with cedar trim, cedar shingle siding, and painted brick accents.
Large windows, a covered porch, and an entry courtyard provide additional architectural interest.
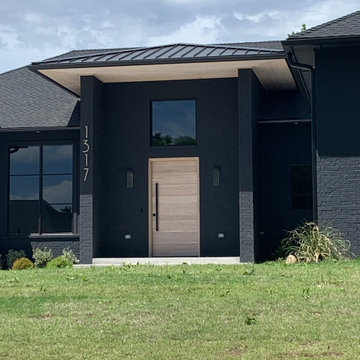
Front Exterior - Black Modern home - White Oak Front Door
Home Design: Alicia Zupan Designs
Interior Design: Alicia Zupan Designs
Builder: Matteson Homes
Furnishings: Alicia Zupan Designs
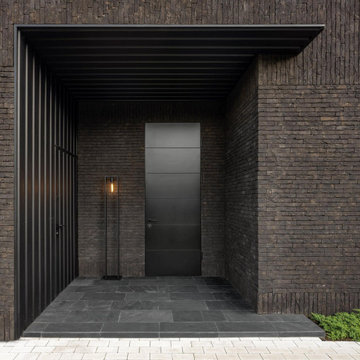
Дом выполнен из кирпича ручной формовки Nelissen (Бельгия, Голландия). Высокие технические характеристики материала позволили выполнить фасад по технологии бесшовной кладки без цоколя, что подчеркнуло современный стиль дома.
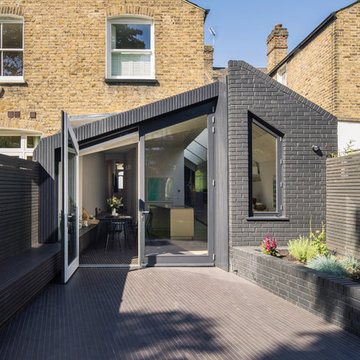
External view of extension with integrated brick planter and tiled bench.
Photograph © Tim Crocker
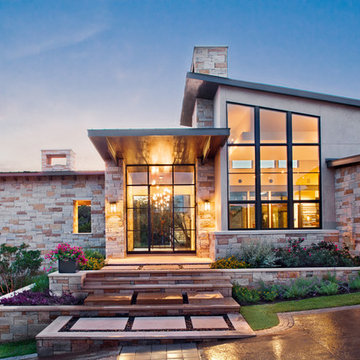
Front Elevation
Interior Designer: Paula Ables Interiors
Architect: James LaRue, Architects
Builder: Matt Shoberg
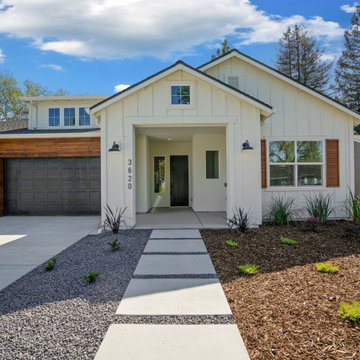
New construction modern farmhouse in Arden park CA with California Room space. 3 Car garage, mixed siding with board and batten and cedar siding.
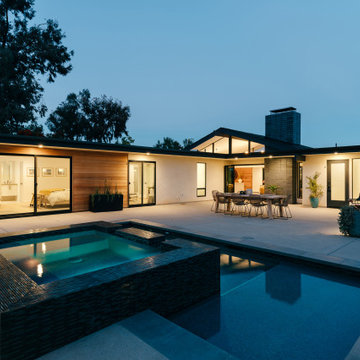
an expansive rear yard patio incorporates a new pool and spa, outdoor kitchen and dining spaces
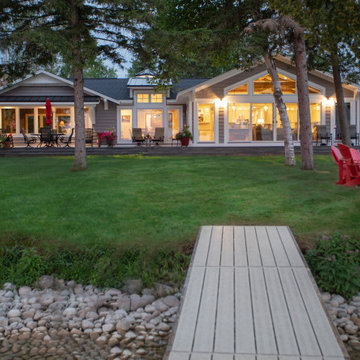
What do you do if you have a lovely cottage on Burt Lake but you want more natural light, more storage space, more bedrooms and more space for serving and entertaining? You remodel of course! We were hired to update the look and feel of the exterior, relocate the kitchen, create an additional suite, update and enlarge bathrooms, create a better flow, increase natural light and convert three season room into part of the living space with a vaulted ceiling. The finished product is stunning and the family will be able to enjoy it for many years to come.
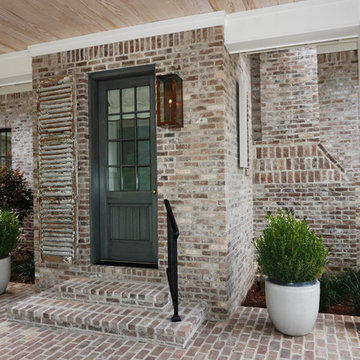
This beautiful southern cottage was inspired by old french country architecture. The front window has a rustic wood beam to add charm to the front exterior and bring out the colors of the Old Texas brick. The porch has a wood ceiling and rustic shutter. Large windows, copper accents, open rafter tails, and a comfortable back porch with an outdoor fireplace create that charming appeal to this southern cottage designed by Bob Chatham Custom Home Design. It was skillfully built by Chris Achee of Achee Builders and beautifully decorated by Sheila Ward.
One-storey Exterior Design Ideas with a Mixed Roof
5
