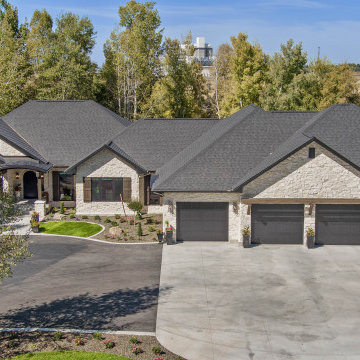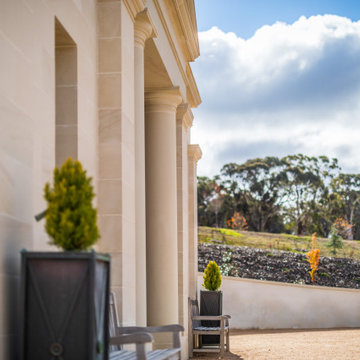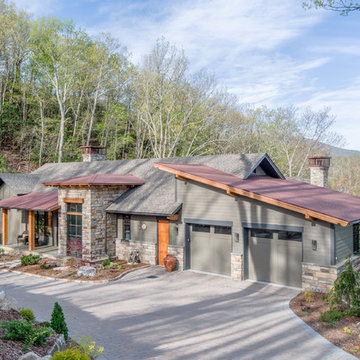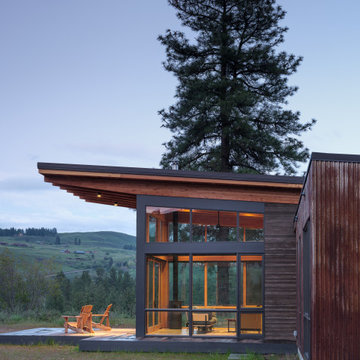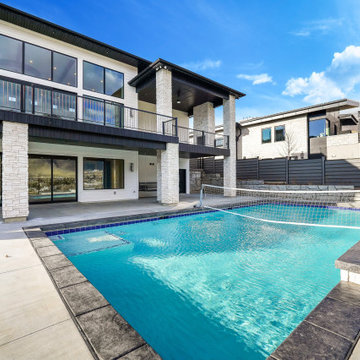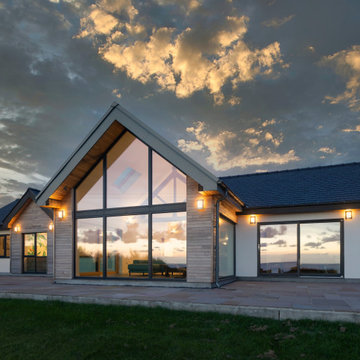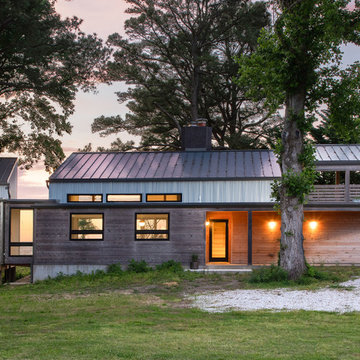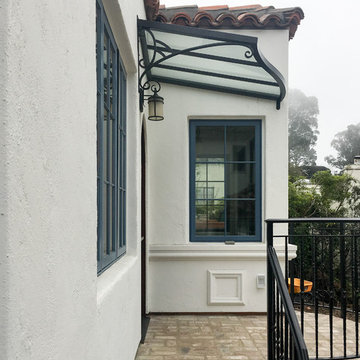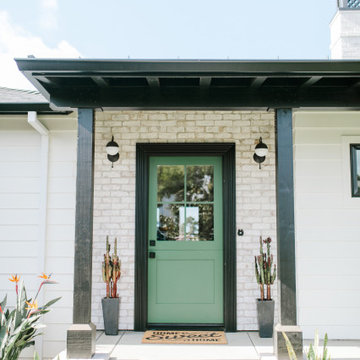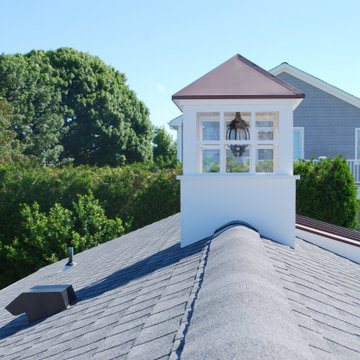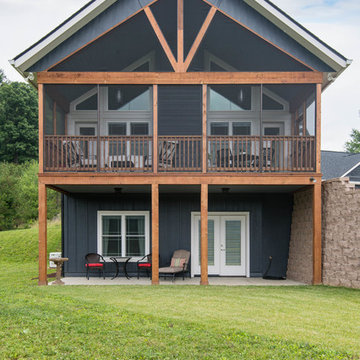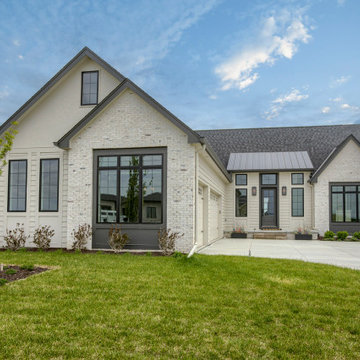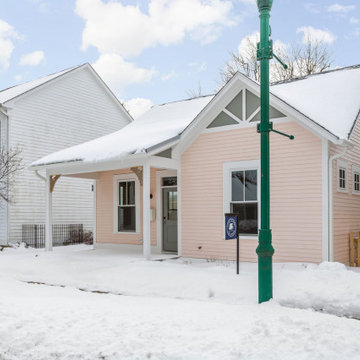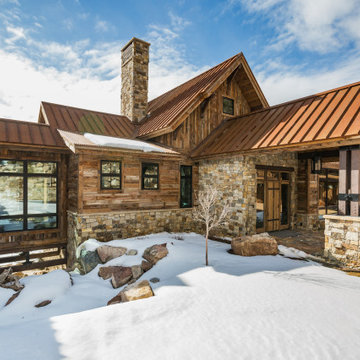One-storey Exterior Design Ideas with a Mixed Roof
Refine by:
Budget
Sort by:Popular Today
121 - 140 of 2,518 photos
Item 1 of 3
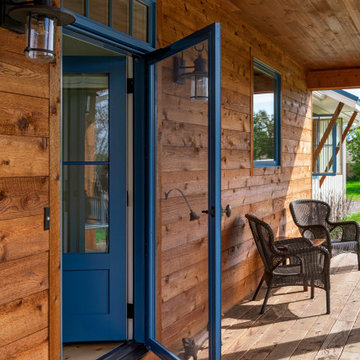
With a main floor master, and flowing but intimate spaces, it will function for both daily living and extended family events. Special attention was given to the siting, making sure the breath-taking views of Lake Independence are present from every room.
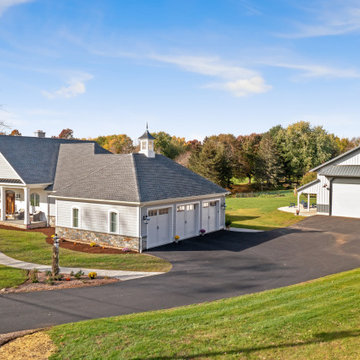
This coastal farmhouse design is destined to be an instant classic. This classic and cozy design has all of the right exterior details, including gray shingle siding, crisp white windows and trim, metal roofing stone accents and a custom cupola atop the three car garage. It also features a modern and up to date interior as well, with everything you'd expect in a true coastal farmhouse. With a beautiful nearly flat back yard, looking out to a golf course this property also includes abundant outdoor living spaces, a beautiful barn and an oversized koi pond for the owners to enjoy.
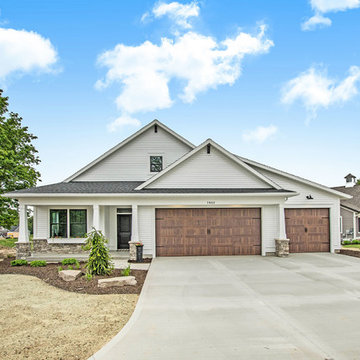
Designed for entertaining and family gatherings, the open floor plan connects the different levels of the home to outdoor living spaces. A private patio to the side of the home is connected to both levels by a mid-level entrance on the stairway. This access to the private outdoor living area provides a step outside of the traditional condominium lifestyle into a new desirable, high-end stand-alone condominium.
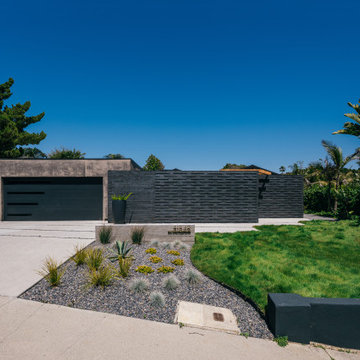
black manganese brick, smooth stucco and minimalist landscaping create an updated mid-century exterior facade
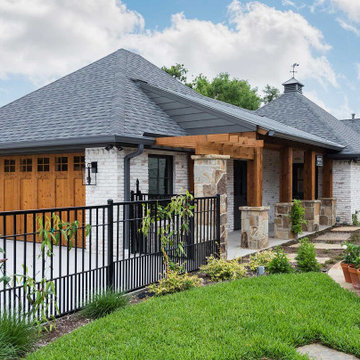
After providing our clients with several design options, the ideal choice was attaching the new garage to the house to maximize the outdoor living space and still gain the large two-car garage that our clients wanted.
We closed off the existing garage entry to create a new guest bedroom. By offsetting the new two-car garage we were able to incorporate a covered walkway and maintain the existing laundry room entry to the home. In consideration of the homeowner’s workshop space, we added a custom cedar-clad garage door with windows, a new window, and French doors allowing in plenty of natural lighting and providing a stunning view to the newly renovated backyard oasis.
One-storey Exterior Design Ideas with a Mixed Roof
7
