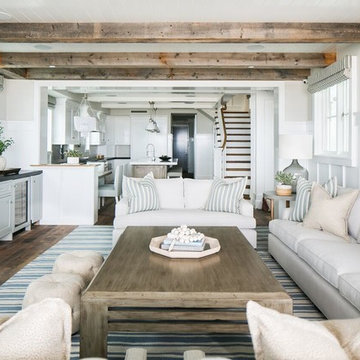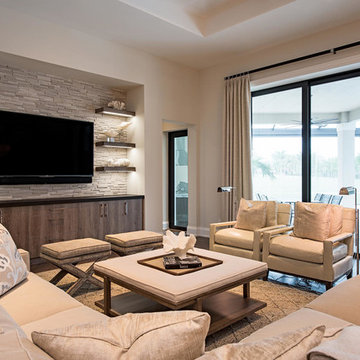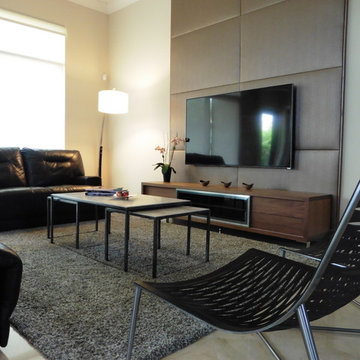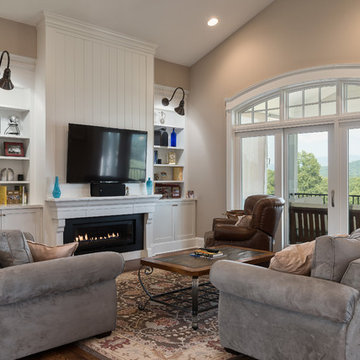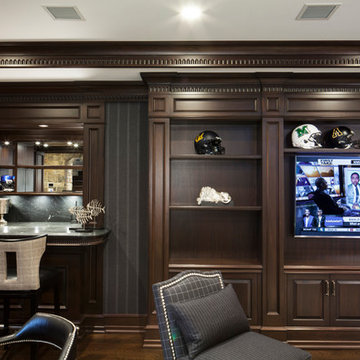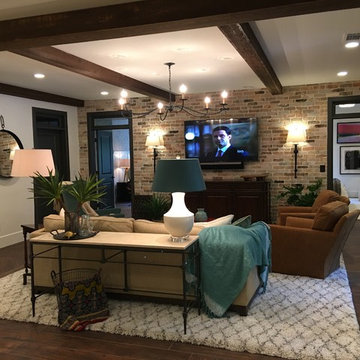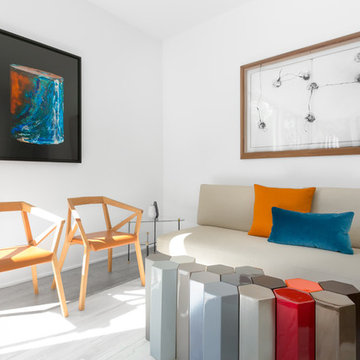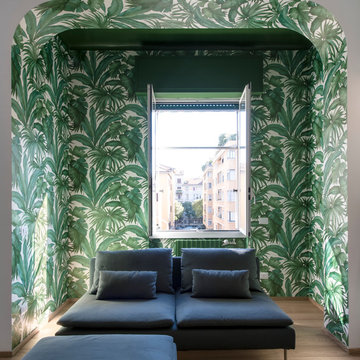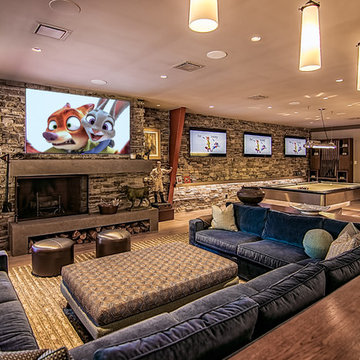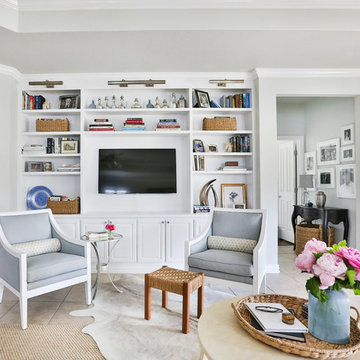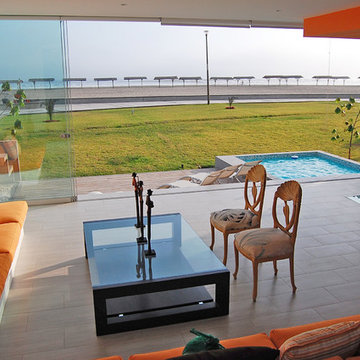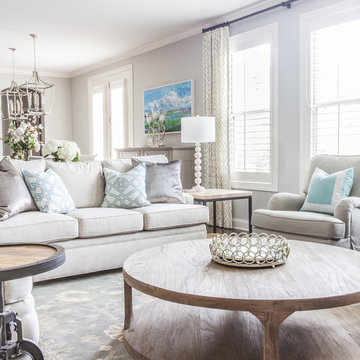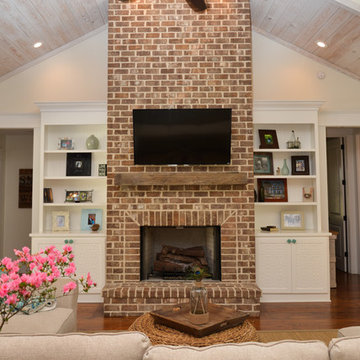Open Concept Family Room Design Photos
Refine by:
Budget
Sort by:Popular Today
161 - 180 of 29,147 photos
Item 1 of 3

This Family Room was made with family in mind. The sectional is in a tan crypton very durable fabric. Blue upholstered chairs in a teflon finish from Duralee. A faux leather ottoman and stain master carpet rug all provide peace of mind with this family. A very kid friendly space that the whole family can enjoy. Wall Color Benjamin Moore Classic Gray OC-23. Bookcase is flanked with family photos and a seaside theme representing where the clients are originally from California.
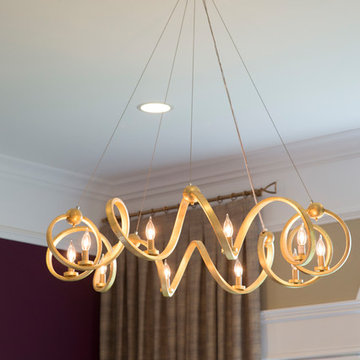
This open concept Family Room pulled inspiration from the purple accent wall. We emphasized the 12 foot ceilings by raising the drapery panels above the window, added motorized Hunter Douglas Silhouettes to the windows, and pops of purple and gold throughout.

Dimplex DLGM29 Vapor Fireplace Insert features revolutionary ultrasonic technology that creates the flame and smoke effect. As the mist rises up through the logs, the light reflects against the water molecules creating a convincing illusion of flames and smoke. The result is an appearance so authentic it could be mistaken for a traditional wood-burning fireplace.
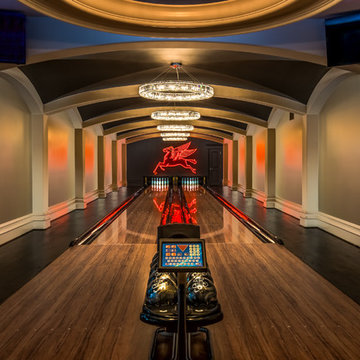
The Wales Project Bowling Alley, Westchester Homes
Special Thanks to: Ferguson Bath, Kitchen & Lighting Gallery & Oldham Lumber Co.
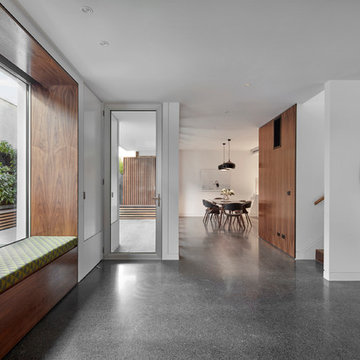
Black Bamboo Ceiling Fan & Dramatic Natural light set the scene... The Walnut Veneer Wall with timber stairs from locally sourced Spotted Gum sits in juxtaposition to the raw concrete floor
Photography by Peter Clarke
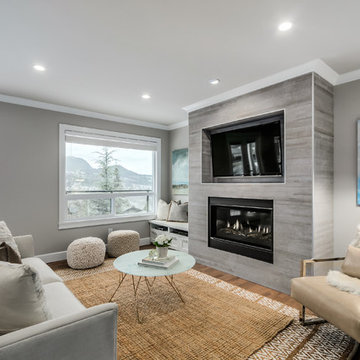
Large format tiles were used for the fireplace surround. The TV has been recessed above the linear gas fireplace. All of the TV components are hidden in the custom cabinetry off to the side of the fireplace.
Open Concept Family Room Design Photos
9
