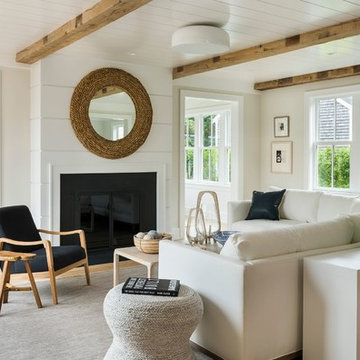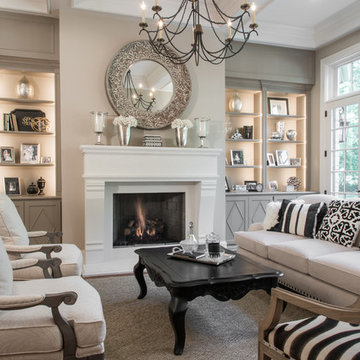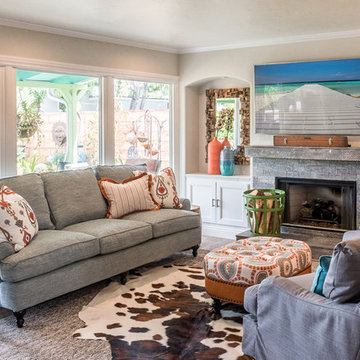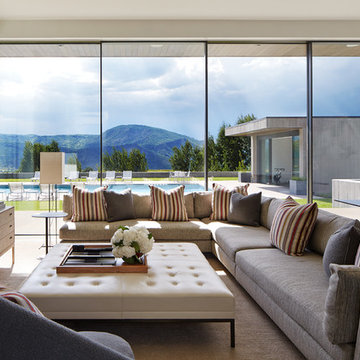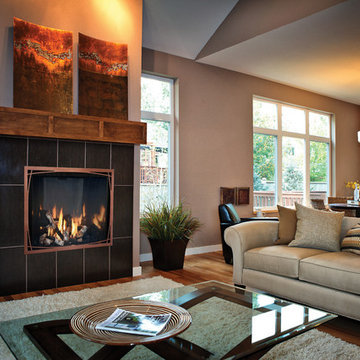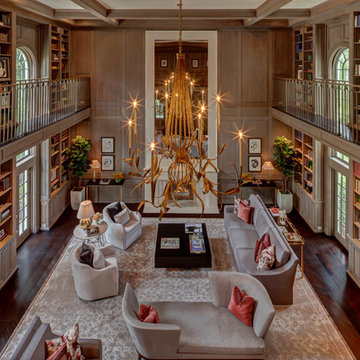Open Concept Family Room Design Photos with Beige Walls
Refine by:
Budget
Sort by:Popular Today
21 - 40 of 25,666 photos
Item 1 of 3

Fireplace: - 9 ft. linear
Bottom horizontal section-Tile: Emser Borigni White 18x35- Horizontal stacked
Top vertical section- Tile: Emser Borigni Diagonal Left/Right- White 18x35
Grout: Mapei 77 Frost
Fireplace wall paint: Web Gray SW 7075
Ceiling Paint: Pure White SW 7005
Paint: Egret White SW 7570
Photographer: Steve Chenn

This 2 story home with a first floor Master Bedroom features a tumbled stone exterior with iron ore windows and modern tudor style accents. The Great Room features a wall of built-ins with antique glass cabinet doors that flank the fireplace and a coffered beamed ceiling. The adjacent Kitchen features a large walnut topped island which sets the tone for the gourmet kitchen. Opening off of the Kitchen, the large Screened Porch entertains year round with a radiant heated floor, stone fireplace and stained cedar ceiling. Photo credit: Picture Perfect Homes
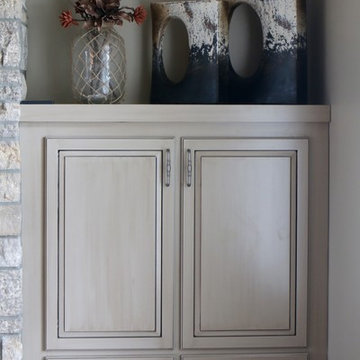
Face Frame Full Overlay, Birch, Dovetail Drawer Boxes, Brown Glaze, Pure White SW #7005, Fireplace Mantel, Cappuccino Stain
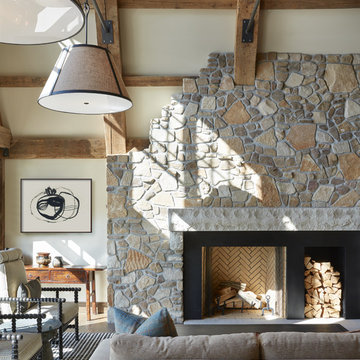
Builder: John Kraemer & Sons | Architecture: Murphy & Co. Design | Interiors: Engler Studio | Photography: Corey Gaffer

This roomy 1-story home includes a 2-car garage with a mudroom entry, a welcoming front porch, back yard deck, daylight basement, and heightened 9’ ceilings throughout. The Kitchen, Breakfast Area, and Great Room share an open floor plan with plenty of natural light, and sliding glass door access to the deck from the Breakfast Area. A cozy gas fireplace with stone surround, flanked by windows, adorns the spacious Great Room. The Kitchen opens to the Breakfast Area and Great Room with a wrap-around breakfast bar counter for eat-in seating, and includes a pantry and stainless steel appliances. At the front of the home, the formal Dining Room includes triple windows, an elegant chair rail with block detail, and crown molding. The Owner’s Suite is quietly situated back a hallway and features an elegant truncated ceiling in the bedroom, a private bath with a 5’ shower and cultured marble double vanity top, and a large walk-in closet.
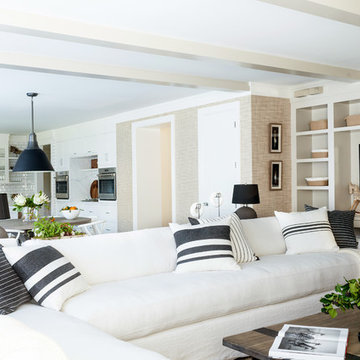
Interior Design, Custom Furniture Design, & Art Curation by Chango & Co.
Photography by Raquel Langworthy
See the project in Architectural Digest
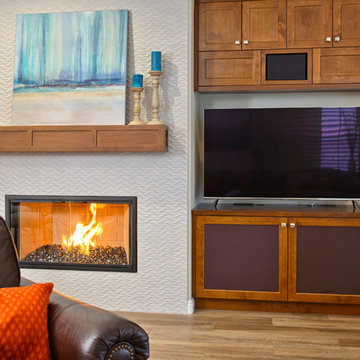
CairnsCraft Design & Remodel transformed this dated kitchen into a bright modern space with abundant counter prep areas and easy access. We did this by removing the existing pantry. We created storage on both sides of the island by installing brand new custom cabinets. We remodeled the existing fireplace with new tile, a custom mantel, and fireplace box.
Open Concept Family Room Design Photos with Beige Walls
2


