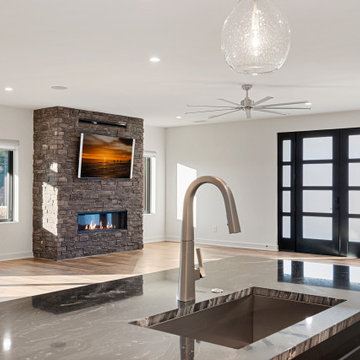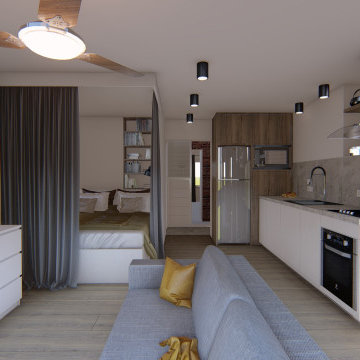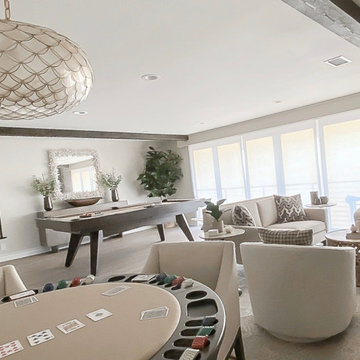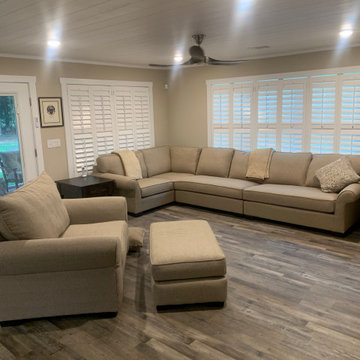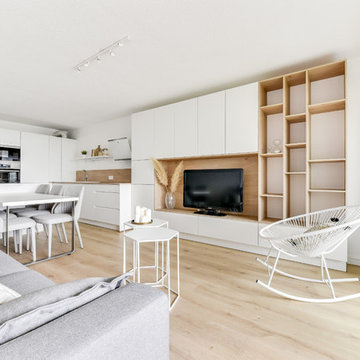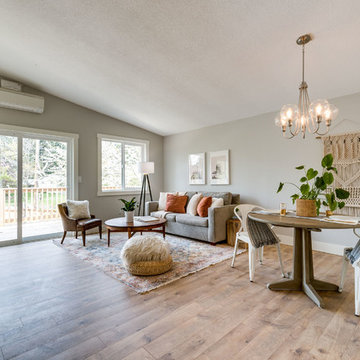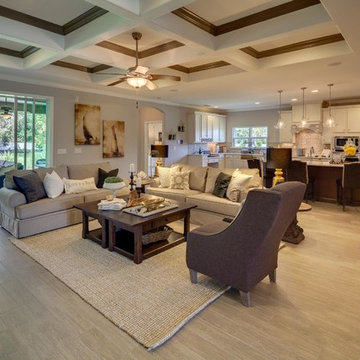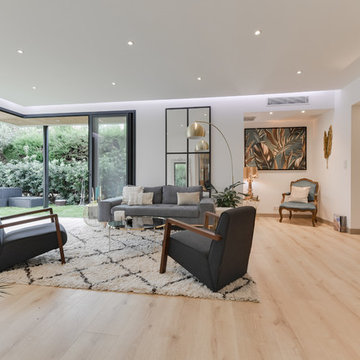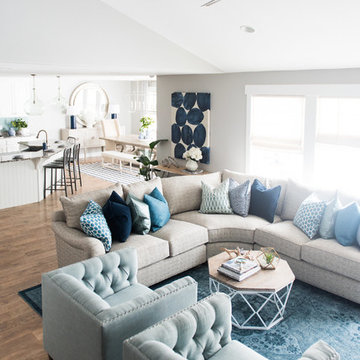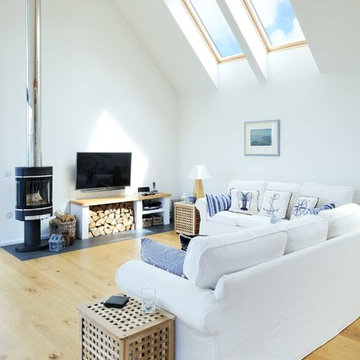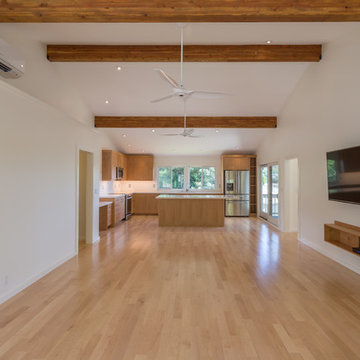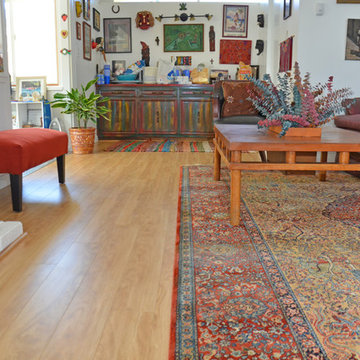Open Concept Family Room Design Photos with Laminate Floors
Refine by:
Budget
Sort by:Popular Today
61 - 80 of 1,980 photos
Item 1 of 3
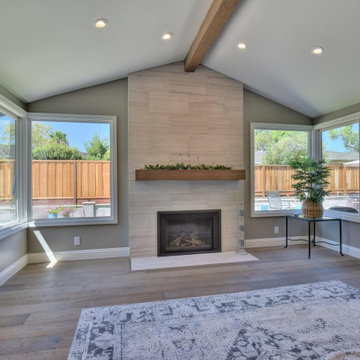
The pre-renovation structure itself was sound but lacked the space this family sought after. May Construction removed the existing walls that separated the overstuffed G-shaped kitchen from the living room. By reconfiguring in the existing floorplan, we opened the area to allow for a stunning custom island and bar area, creating a more bright and open space.
Budget analysis and project development by: May Construction
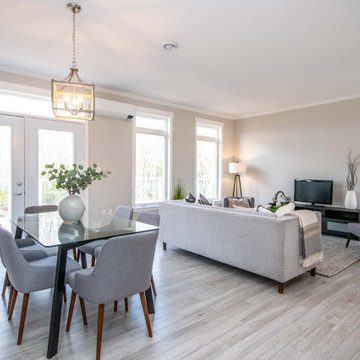
The open concept main area of the Mariner features high ceilings with transom windows and double french doors.
This great room should really be called the 'grand room'. Spanning over 320 sq ft and with 19 ft ceilings, this room is bathed with sunlight from four huge horizontal windows. Built-ins feature a 100" Napoleon fireplace and floating shelves complete with LED lighting. Built-ins painted Distant Gray (2125-10) and the back pannels are Black Panther (OC-68), both are Benjamin Moore colors. Rough-ins for TV and media. Walls painted in Benjamin Moore American White (2112-70). Flooring supplied by Torlys (Colossia Pelzer Oak).
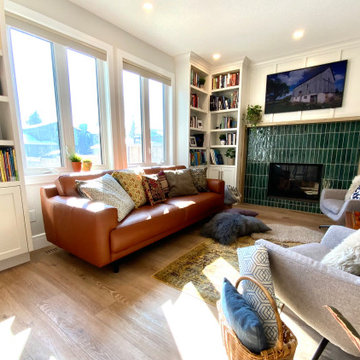
A modern country home for a busy family with young children. The home remodel included enlarging the footprint of the kitchen to allow a larger island for more seating and entertaining, as well as provide more storage and a desk area. The pocket door pantry and the full height corner pantry was high on the client's priority list. From the cabinetry to the green peacock wallpaper and vibrant blue tiles in the bathrooms, the colourful touches throughout the home adds to the energy and charm. The result is a modern, relaxed, eclectic aesthetic with practical and efficient design features to serve the needs of this family.

New Studio Apartment - beachside living, indoor outdoor flow. Simplicity of form and materials
Open Concept Family Room Design Photos with Laminate Floors
4
