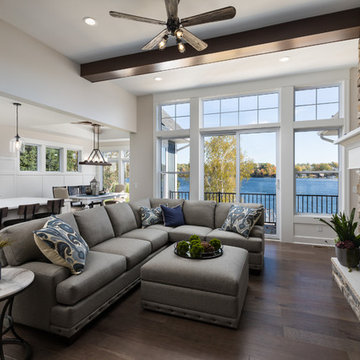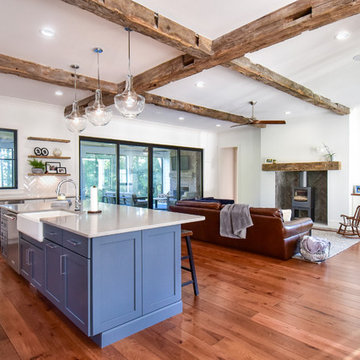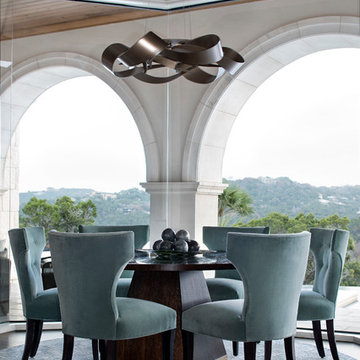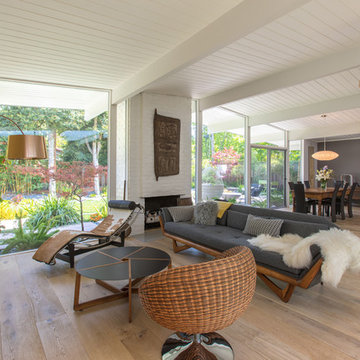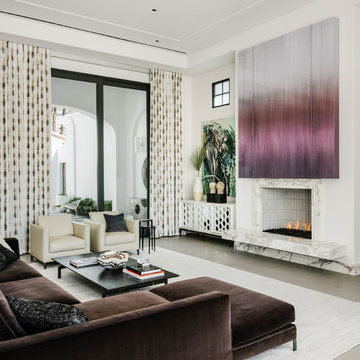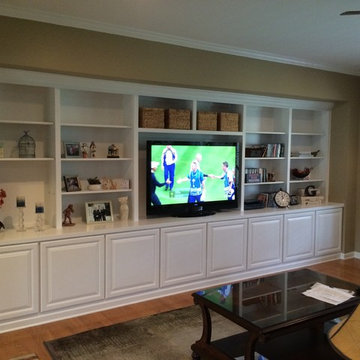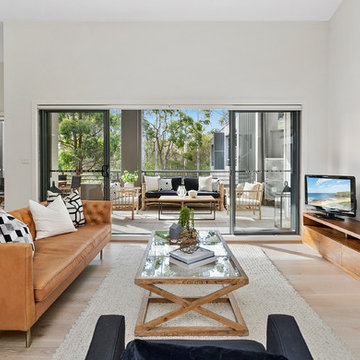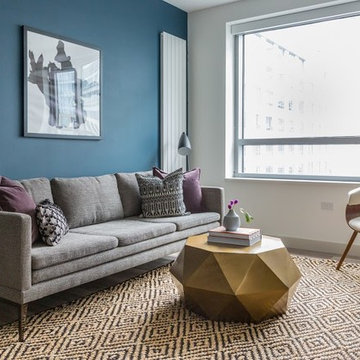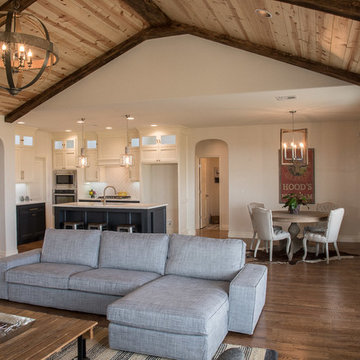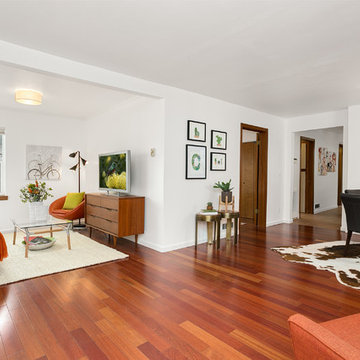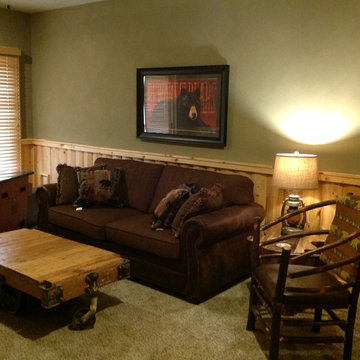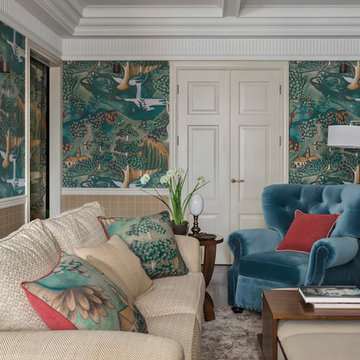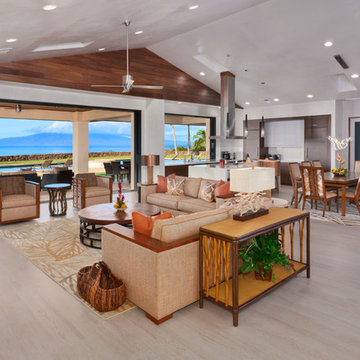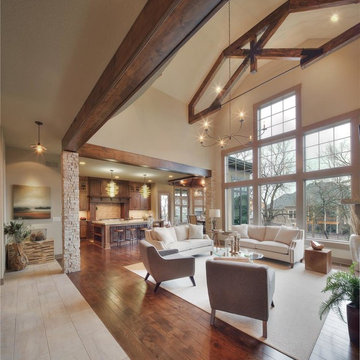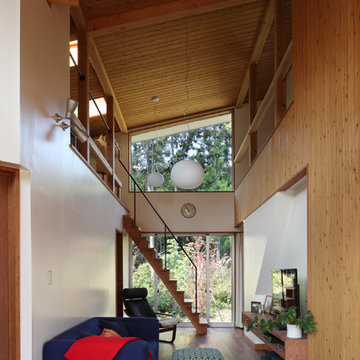Open Concept Living Design Ideas with a Freestanding TV
Refine by:
Budget
Sort by:Popular Today
141 - 160 of 35,326 photos
Item 1 of 3
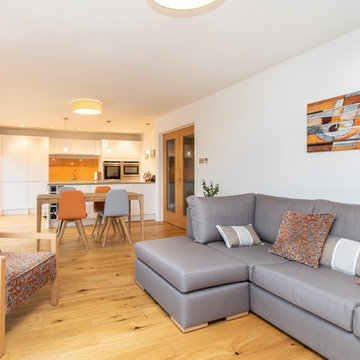
A long, narrow lounge / diner open plan to the kitchen which had been remodelled in the recent past. A bright orange glass splashback dictated the colour scheme. We removed a dated red brick fireplace with open fire and replaced it with an integrated cassette multi fuel burner. Bespoke display shelves and log storage was desinged and built. A bespoke chaise sofa and two accent chairs significantly improved capacity for seating. curtains with silver and copper metallic accents pulled the scheme together withouot detracting from the glorious open views.
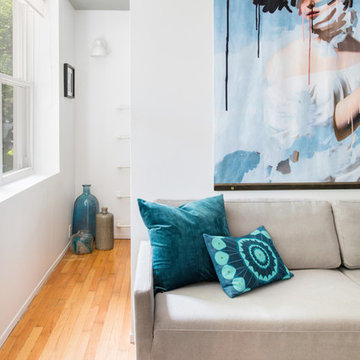
The small living space is bright and versatile - with a Bludot 'Diplomat' sleeper sofa for extra guests and a large modern tapestry on custom hanging bars to create a strong focal point.
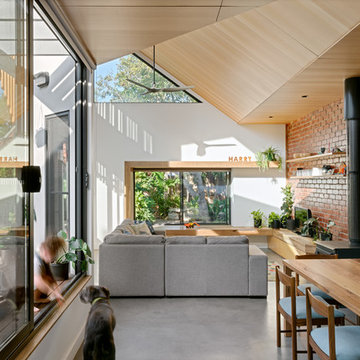
Renovation of existing victorian and modern extension to rear creating amazing light with splayed vaulted ceiling in select grade ply. Kitchen comprises combination of stone and recycled timber giving a warm feel with black butt flooring through out.
Photos by Emma Cross
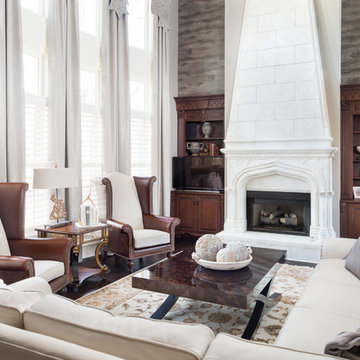
New built ins, upholstery, furniture, accessories and window treatments let light flow into this room, with a nod to the wood accented walls and the gorgeous faux limestone fireplace as the focal point.
Photo by Patrick Heagney
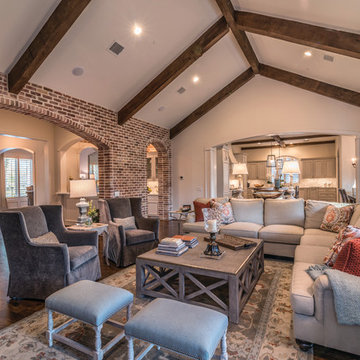
An elegant country style home featuring high ceilings, dark wood floors and classic French doors that are complimented with dark wood beams. Custom brickwork runs throughout the interior and exterior of the home that brings a unique rustic farmhouse element.
Open Concept Living Design Ideas with a Freestanding TV
8




