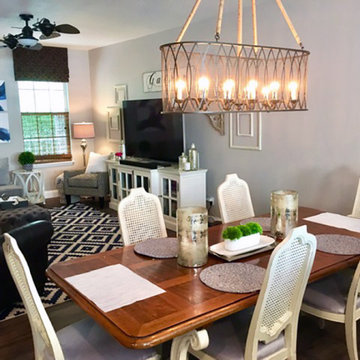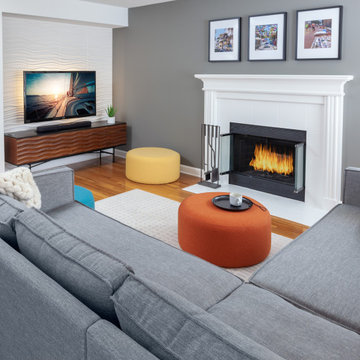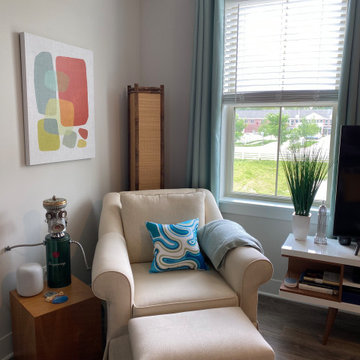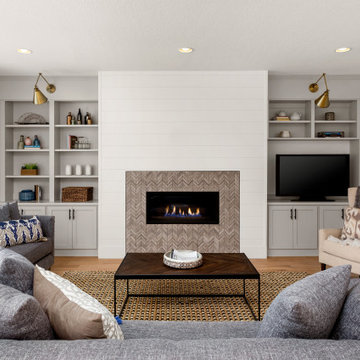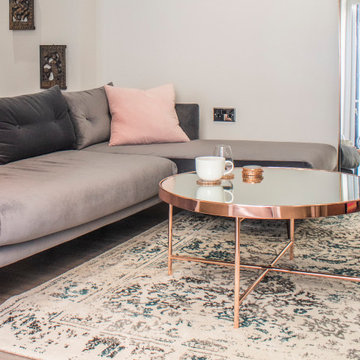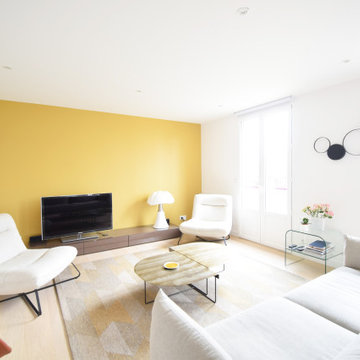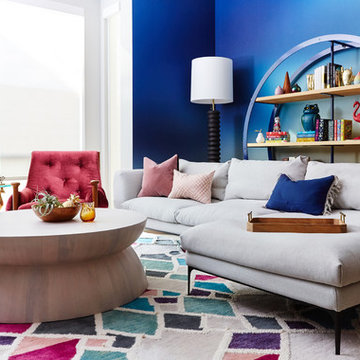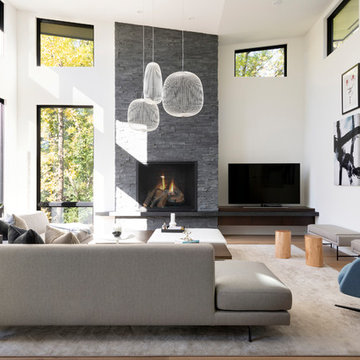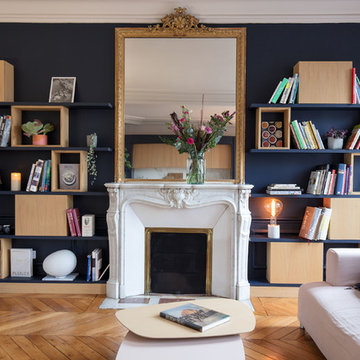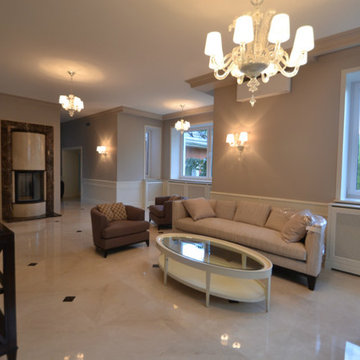Open Concept Living Design Ideas with a Freestanding TV
Refine by:
Budget
Sort by:Popular Today
161 - 180 of 35,317 photos
Item 1 of 3
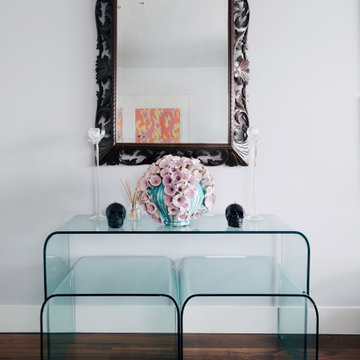
A Vignette of curved glass, traditional mirror, wax skulls, sculptural ceramics and glass candlesticks.
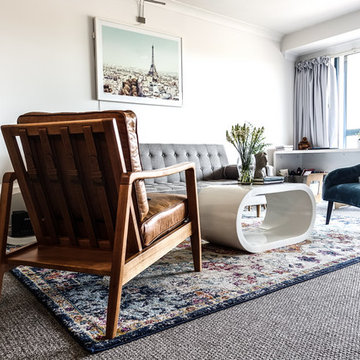
Mixing up the textures and styles to create a really interesting and unique space. The mid century sofa with the arts & crafts leather armchair; velvet and cotton and fur and 2 pack. The rug ties the palette together!
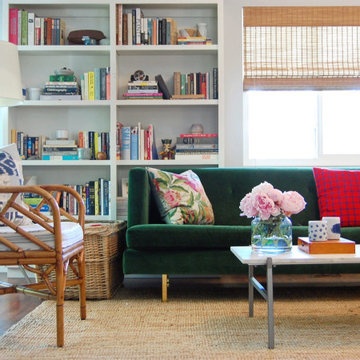
In this living room, we were working with an open concept floor plan that was both dining room and living room. We found a great emerald green velvet sofa -- it was giving us "art deco Paris", and we paired it with a vintage rattan armchair we found in a West Palm Beach antiques store, and a contemporary marble table. All sitting on top of the world's greatest sisal rug, Ikea's "Lohals" rug. This thing has never failed us! The walls are a very very light grey, and we installed inside-mount woven bamboo blinds for a classic effect.
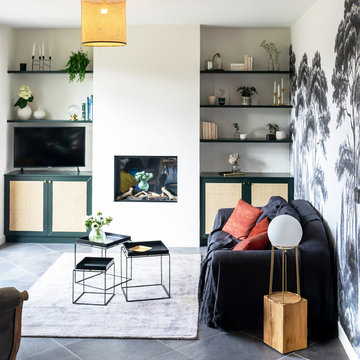
papier-peint sur mesure ananbo, meuble sur mesure et cannage, cheminée électrique
Antoine Guillou Photography
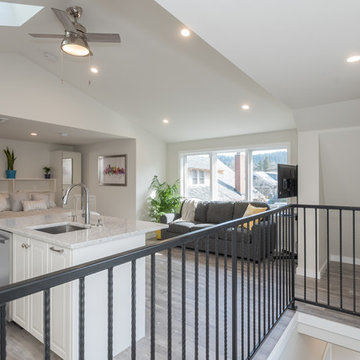
Interior photo of the kitchen, living, and sleeping area of this studio ADU.
Peter Chee Photography
Peter-Chee21
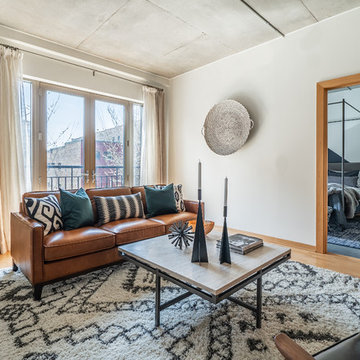
Contemporary Neutral Living Room With City Views.
Low horizontal furnishings not only create clean lines in this contemporary living room, they guarantee unobstructed city views out the French doors. The room's neutral palette gets a color infusion thanks to the large plant in the corner and some teal pillows on the couch.
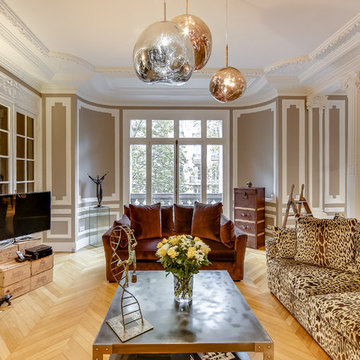
Salon, salle à manger où l'on retrouve beaucoup de moulures et corniches, que nous avons restauré. Le parquet était recouvert de moquette, après plusieurs ponçages nous avons retrouvé un résultat parfait.
C'est une décoration de style contemporain, ambiance chaleureuse grâce à un mélange de couleurs et de matières.
Les cheminée en marbre sont mises en valeur
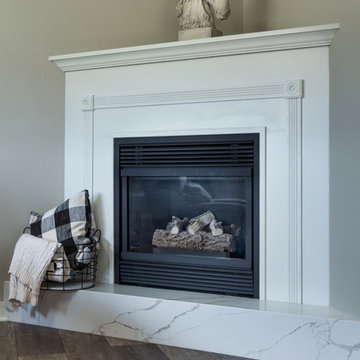
Updated corner gas fireplace with mitered white marble pattern quartz hearth.
Photo Credit - Studio Three Beau
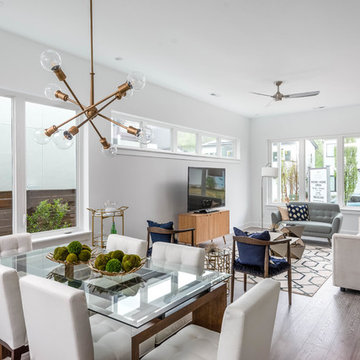
The open-concept plan is punctuated by oversized casement windows that line the front wall of the living room. With ReAlta, we are introducing for the first time in Charlotte a fully solar community. Each beautifully detailed home will incorporate low profile solar panels that will collect the sun’s rays to significantly offset the home’s energy usage. Combined with our industry-leading Home Efficiency Ratings (HERS), these solar systems will save a ReAlta homeowner thousands over the life of the home. Credit: Brendan Kahm
Open Concept Living Design Ideas with a Freestanding TV
9




