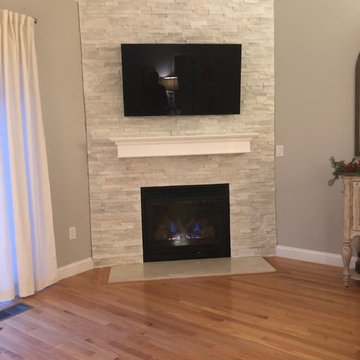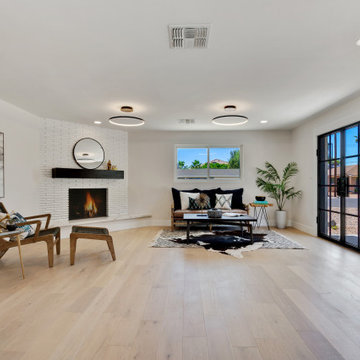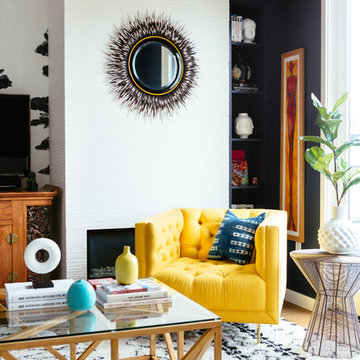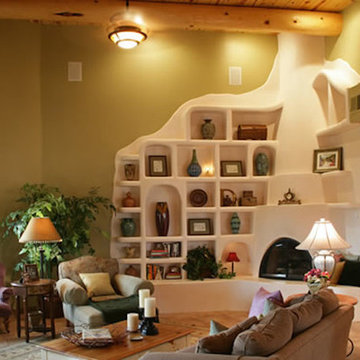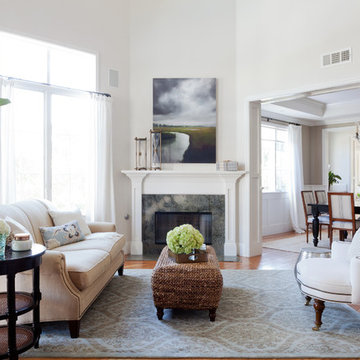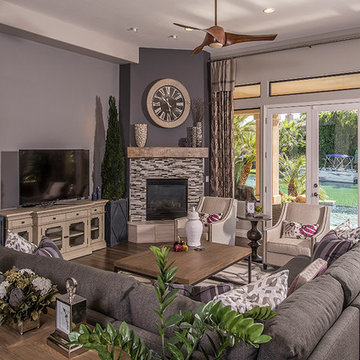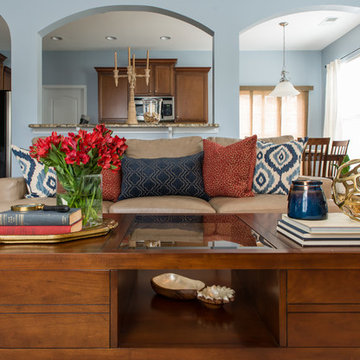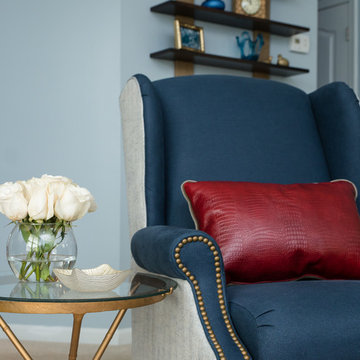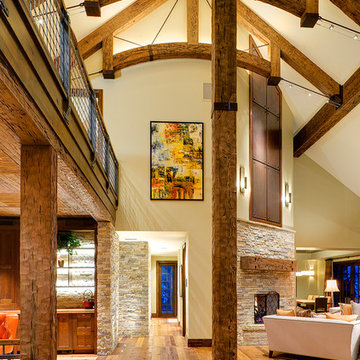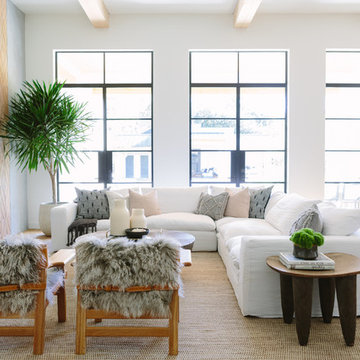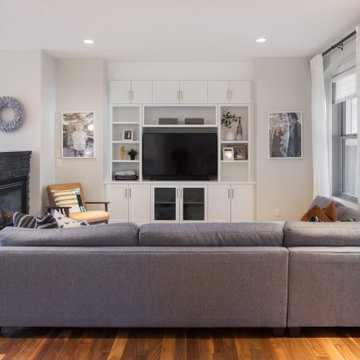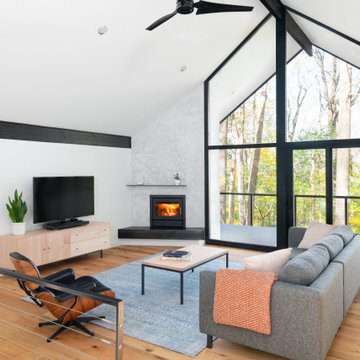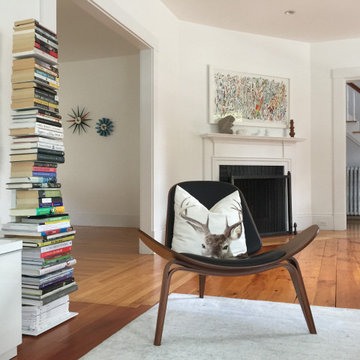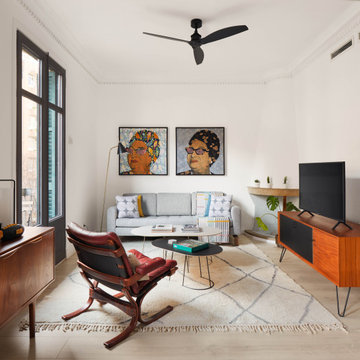Open Concept Living Room Design Photos with a Corner Fireplace
Refine by:
Budget
Sort by:Popular Today
41 - 60 of 7,717 photos
Item 1 of 3
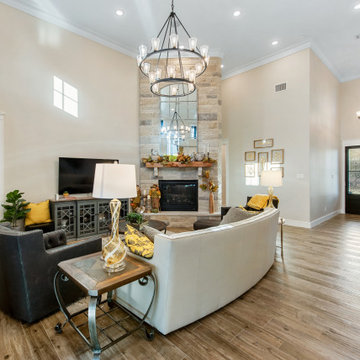
The foyer opens to a spacious living room, where clerestory windows bring in more lovely sunlight and view of the trees. A corner fireplace makes a cozy focal point, and is viewable from the adjacent dining room and kitchen. Entry on the left to the master suite and hall on the right to secondary bedrooms, baths and laundry.
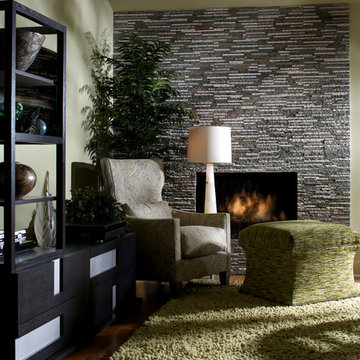
Originally this fireplace was sixties style boulder look, we removed that entirely and refaced with a linear mosaic slate in two tones. We also eliminated traditional logs in favor of a glass modern style with gas jets. The chairs is in a contemporary paisley and a modern wing back shape. The ottoman is both to put your feet up and for extra seating, upholstered in a rich chenille in shades of apple green. The lamp is an alabaster taper, elegant, serene and of the earth. We strive to create a balance of materials, wood, stone, metal, textiles, and glass.
Photo Credit: Robert Thien
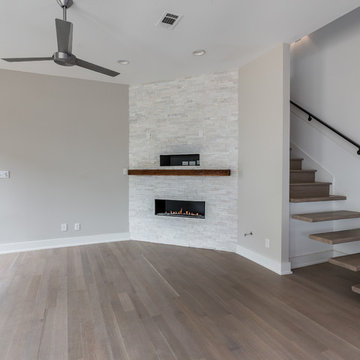
In this photo, you can see the linear fireplace with white stacked stone. The fireplace is remote controlled and also controlled by a light switch. You will also notice the floating stairs, which are made out of steel and painted to match the hardwood stain on both the floor and the other stair treads.
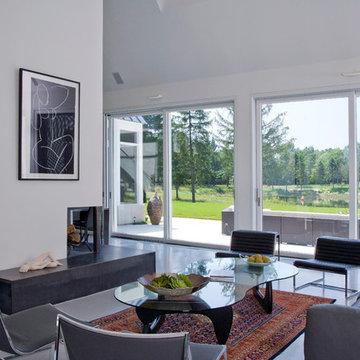
http://www.pickellbuilders.com. Photography by Linda Oyama Bryan.
Great Room in contemporary European farmhouse featuring lift and slide glass doors and a corner, raised hearth fireplace. White integrally colored stained concrete floors. and a custom black iron, hot rolled, fireplace hearth.

We completely updated this home from the outside to the inside. Every room was touched because the owner wanted to make it very sell-able. Our job was to lighten, brighten and do as many updates as we could on a shoe string budget. We started with the outside and we cleared the lakefront so that the lakefront view was open to the house. We also trimmed the large trees in the front and really opened the house up, before we painted the home and freshen up the landscaping. Inside we painted the house in a white duck color and updated the existing wood trim to a modern white color. We also installed shiplap on the TV wall and white washed the existing Fireplace brick. We installed lighting over the kitchen soffit as well as updated the can lighting. We then updated all 3 bathrooms. We finished it off with custom barn doors in the newly created office as well as the master bedroom. We completed the look with custom furniture!
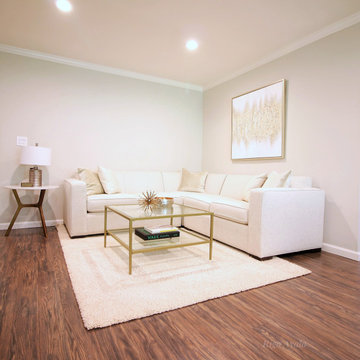
Sleek and simple decor accents for a warm and cozy living room. Our client wanted all neutral colors but with a twist!
Open Concept Living Room Design Photos with a Corner Fireplace
3
