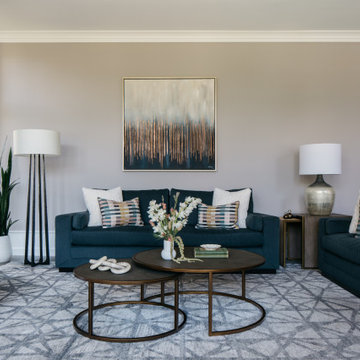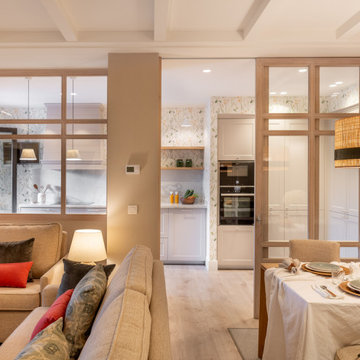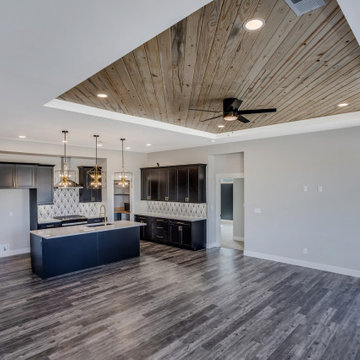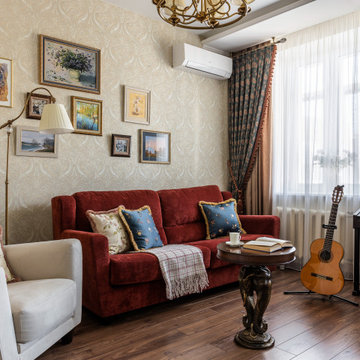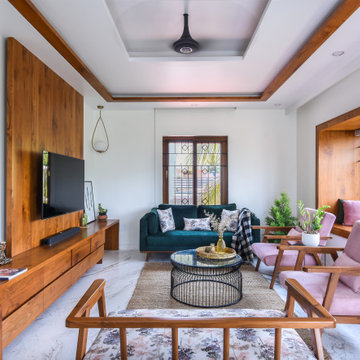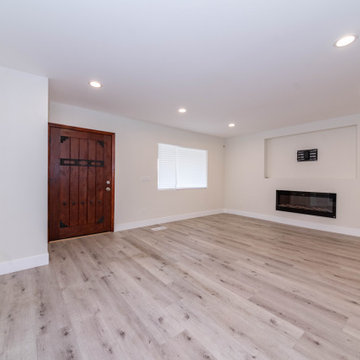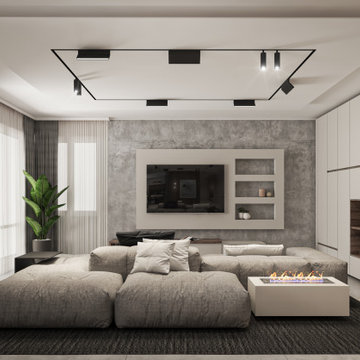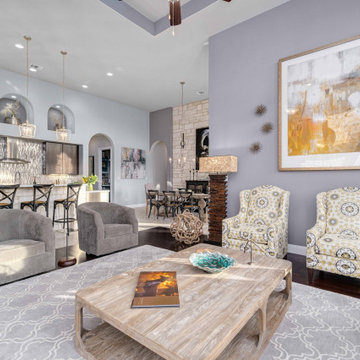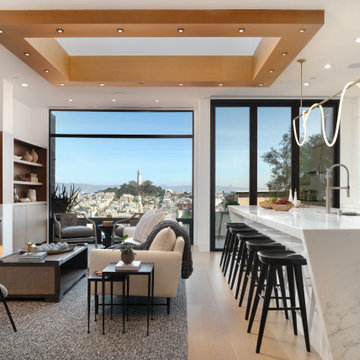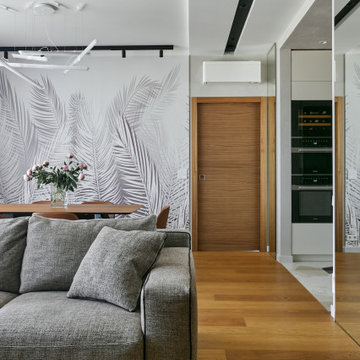Open Concept Living Room Design Photos with Recessed
Refine by:
Budget
Sort by:Popular Today
81 - 100 of 2,980 photos
Item 1 of 3

Home bar arched entryway, custom millwork, crown molding, and marble floor.

While the hallway has an all white treatment for walls, doors and ceilings, in the Living Room darker surfaces and finishes are chosen to create an effect that is highly evocative of past centuries, linking new and old with a poetic approach.
The dark grey concrete floor is a paired with traditional but luxurious Tadelakt Moroccan plaster, chose for its uneven and natural texture as well as beautiful earthy hues.
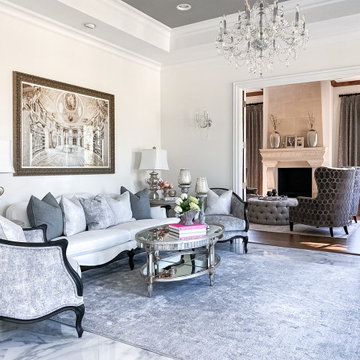
As you walk through the front doors of this Modern Day French Chateau, you are immediately greeted with fresh and airy spaces with vast hallways, tall ceilings, and windows. Specialty moldings and trim, along with the curated selections of luxury fabrics and custom furnishings, drapery, and beddings, create the perfect mixture of French elegance.
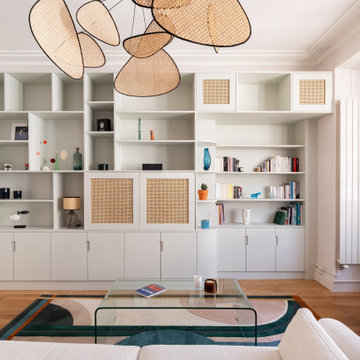
Rénovation partielle, aménagements et décoration tout en douceur pour cet appartement des années 30. Optimisation des espaces, vert sauge clair et décoration graphique valorisent l’architecture existante.
Espaces salon et salle à manger bénéficient d’une belle lumière depuis un bow window et balcon. La bibliothèque sur mesure en dépit de sa grande taille joue la carte de la discrétion avec sa teinte d’un vert très léger et dissimule la TV grâce à ses panneaux coulissants en cannage. Elle absorbe également les décalages de cloisons tout en délicatesse et rondeurs.
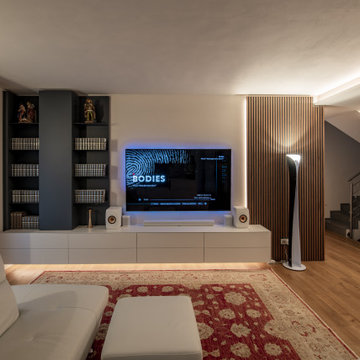
la zona TV, leggera nei colori e nei toni. Nata con lo scopo di ottenere il massimo relax e come angolo conviviale
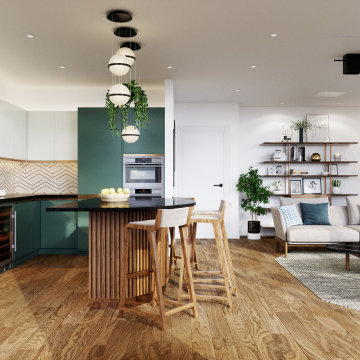
This modern interior was designed with a Japanese touch, and with special attention to natural materials and fabrics. The integrated kitchen with its custom-made island – serving as a dining table – creates a large open space perfect for preparing and serving lively dinners.
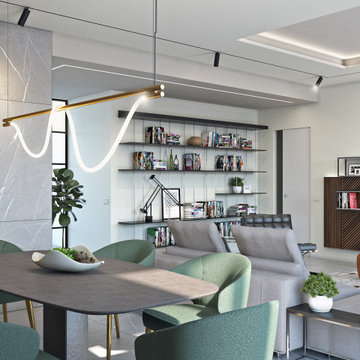
Progetto zona giorno con inserimento di parete in legno di noce a sfondo dell'ambiente.
Divano "Freeman", sedie "Aston Lounge", tavolino "Jacob" di Minotti pavimento in Gres Porcellanato "Badiglio Imperiale" di Casalgrande Padana.
Tavolo "Echo" di Calligaris
Libreria componibile da parete "Graduate" di Molteni (design by Jean Nouvel)
La lampada sopra il tavolo da pranzo è la "Surrey Suspension II" di Luke Lamp & Co.
Lampada da terra e faretti a binario di Flos.
La lampada su mobile TV è la Atollo di Oluce.
Parete giorno realizzata su misura con inserti in noce e mobile laccato nero lucido.
Open Concept Living Room Design Photos with Recessed
5

