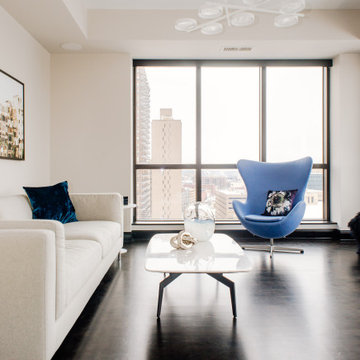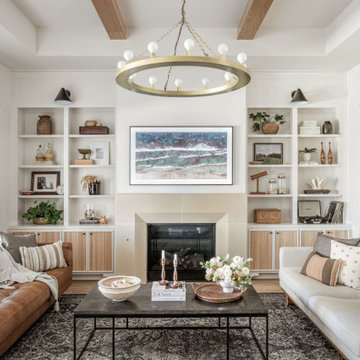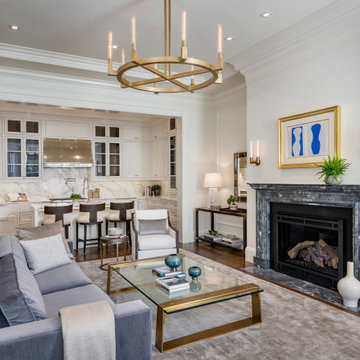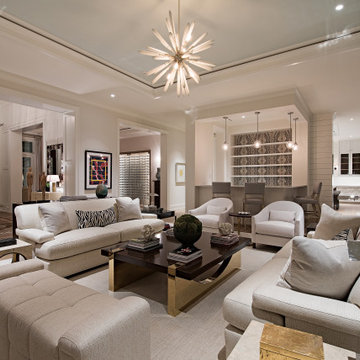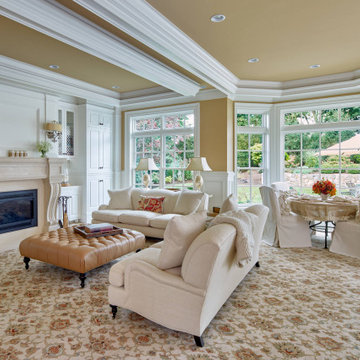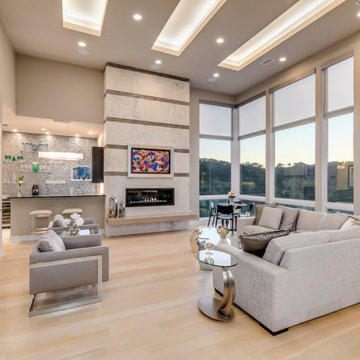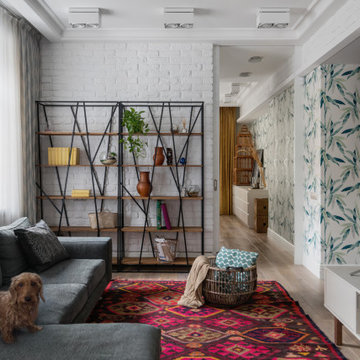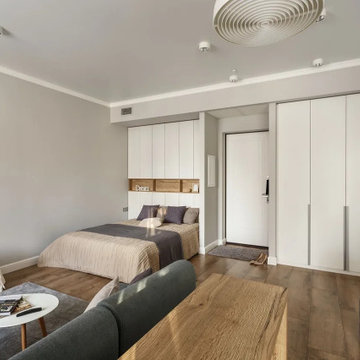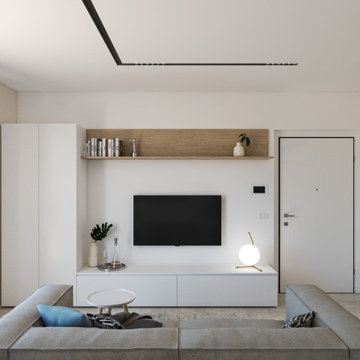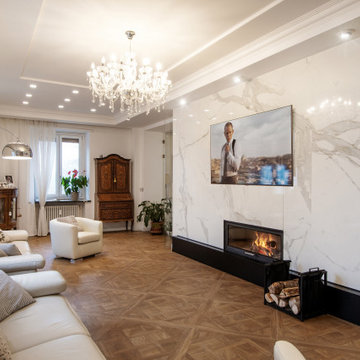Open Concept Living Room Design Photos with Recessed
Refine by:
Budget
Sort by:Popular Today
161 - 180 of 2,980 photos
Item 1 of 3
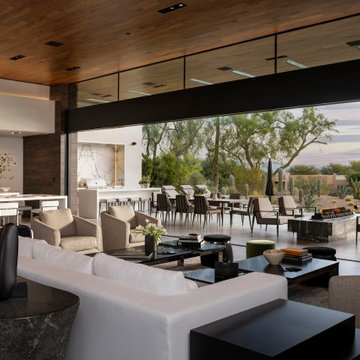
Bighorn Palm Desert luxury resort style modern home interior. Photo by William MacCollum.
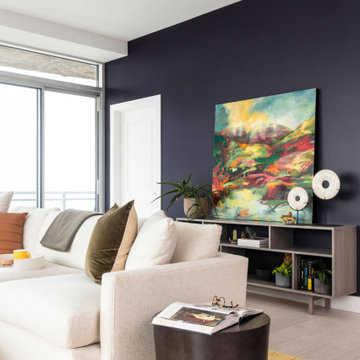
Wrapped in glass, this showstopping space has views on top of views! With all the natural light flooding into this space we were able to continue the handsome color palette and create those moments of contrast we long for. We kept the furniture low (cuz views), added a punchy rug to pop against the roomy sectional, and introduced curved accent pieces to offset the linear architecture of the space.
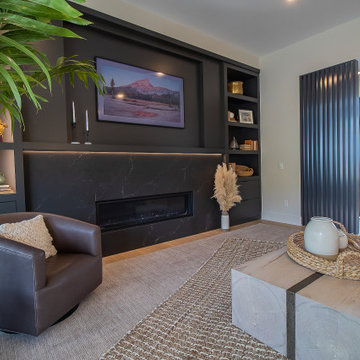
Come see this custom designed great room in person at our new Barrington Model home in Aurora, Ohio. ?
.
.
#payneandpayne #homebuilder #homedecor #homedesign #custombuild #linearfireplace
#greatroom #slatwall #diningtable
#ohiohomebuilders #corneroffice #ohiocustomhomes #dreamhome #nahb #buildersofinsta #clevelandbuilders #auroraohio #AtHomeCLE #barrington
@jenawalker.interiordesign
?@paulceroky
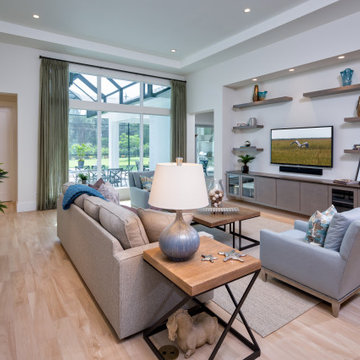
This project was built by 41 West of Naples, FL, a Certified Luxury Builder. To learn more about 41 West, visit www.41West.com.
Certified Luxury Builders is a network of leading custom home builders and luxury home and condo remodelers who create 5-Star experiences for luxury home and condo owners from New York to Los Angeles and Boston to Naples.
As a Certified Luxury Builder, we are proud to feature photos of projects from our members around the country to inspire you with design ideas. Please feel free to contact the Certified Luxury Builder featured with any questions or inquiries you may have about their projects.
Visit www.CLBNetwork.com for more information.
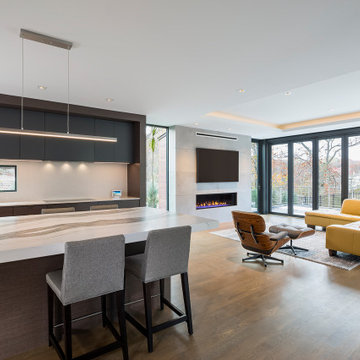
Contemporary new construction home with spacious main level kitchen and living space. Space features a folding door system with Phantom screen, linear fireplace, massive island, hardwood floors, cast concrete panel fireplace surround, and floor to ceiling windows.
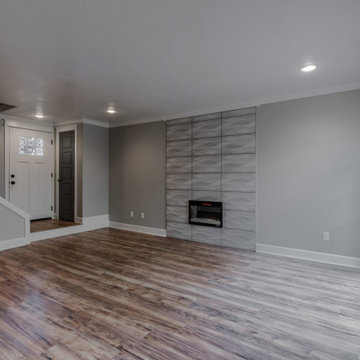
How do you flip a blank canvas into a Home? Make it as personable as you can. I follow my own path when it comes to creativity. As a designer, you recognize many trends, but my passion is my only drive. What is Home? Its where children come home from school. It's also where people have their gatherings, a place most people use as a sanctuary after a long day. For me, a home is a place meant to be shared. It's somewhere to bring people together. Home is about sharing, yet it's also an outlet, and I design it so that my clients can feel they could be anywhere when they are at Home. Those quiet corners where you can rest and reflect are essential even for a few minutes; The texture of wood, the plants, and the small touches like the rolled-up towels help set the mood. It's no accident that you forget where you are when you step into a Master-bathroom – that's the art of escape! There's no need to compromise your desires; it may appeal to your head as much as your heart.
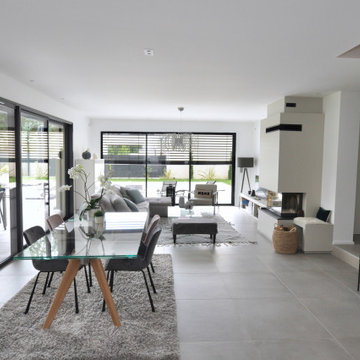
Aménagement de séjour-salon avec cheminée dans un style contemporain de maison neuve .
Les pièces à vivre sont ouvertes sur la terrasse et sur le jardin avec piscine par de grandes baies vitrées.

Espaces salon et salle à manger bénéficient d’une belle lumière depuis un bow window et balcon. La bibliothèque sur mesure en dépit de sa grande taille joue la carte de la discrétion avec sa teinte d’un vert très léger et dissimule la TV grâce à ses panneaux coulissants en cannage. Elle absorbe également les décalages de cloisons tout en délicatesse et rondeurs.
Open Concept Living Room Design Photos with Recessed
9

