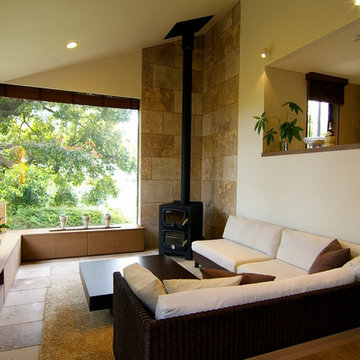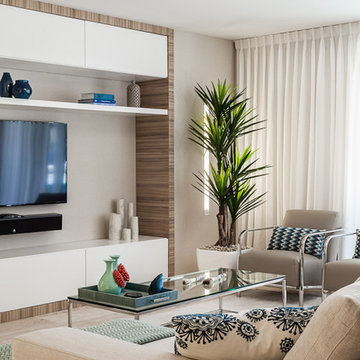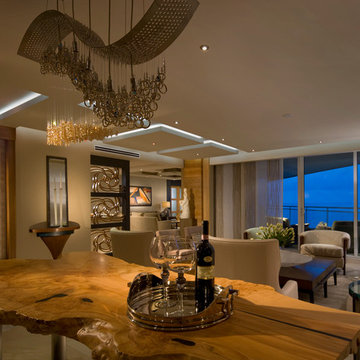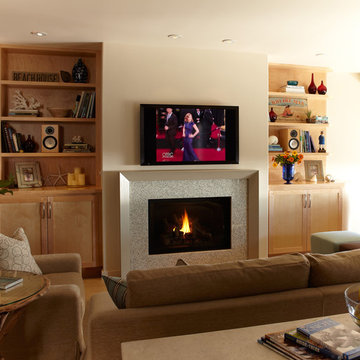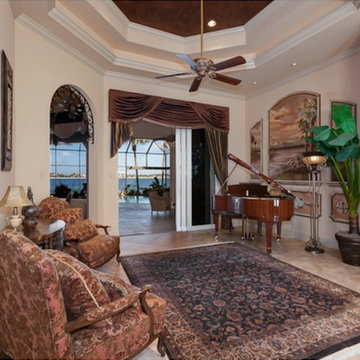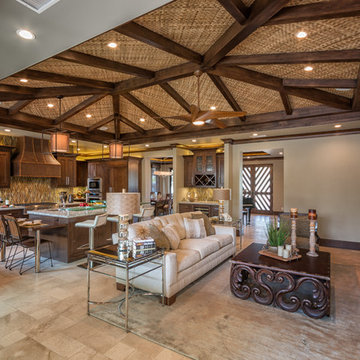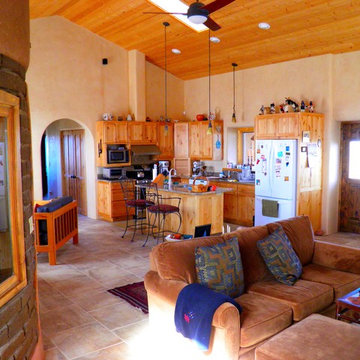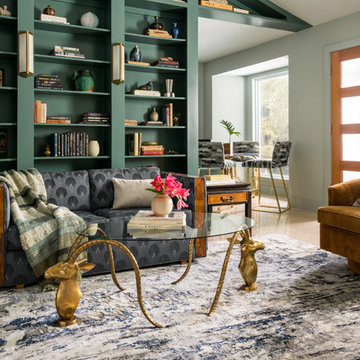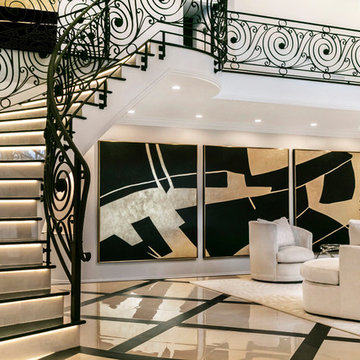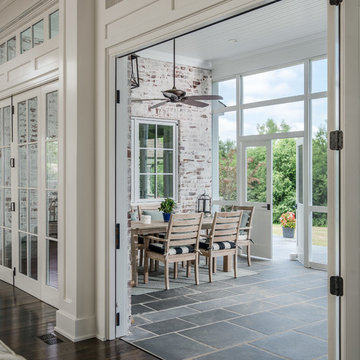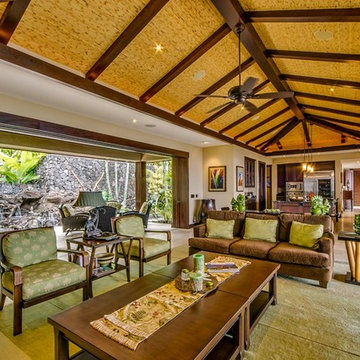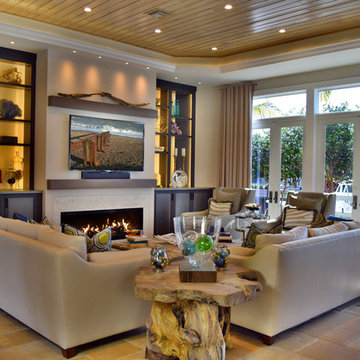Open Concept Living Room Design Photos with Travertine Floors
Refine by:
Budget
Sort by:Popular Today
201 - 220 of 2,954 photos
Item 1 of 3
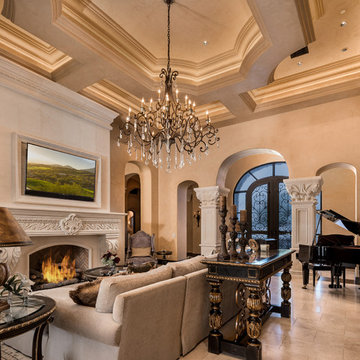
Custom cast stone mantel and detail on the formal living room fireplace.
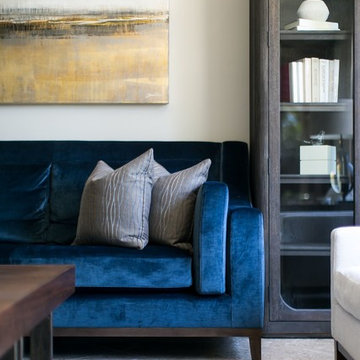
With many of the furniture pieces in a neutral color palette, the custom made navy blue sofa takes center stage, adding personality and vibrancy to the room. Flanked by a pair of dark wood stained cabinets with white accessories and the commissioned oil painting above the sofa, Its definitely a WOW!
Robeson Design Interiors, Interior Design & Photo Styling | Ryan Garvin, Photography | Painting by Liz Jardain | Please Note: For information on items seen in these photos, leave a comment. For info about our work: info@robesondesign.com
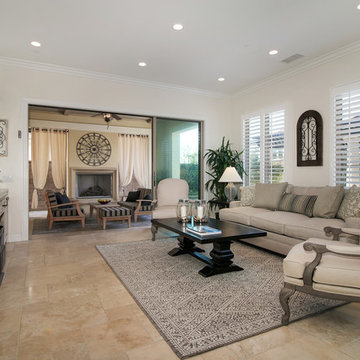
This livingroom changed completely after replacing the furniture to more contemporary classic pieces. It is now a nice and bright familyroom with a open connection to the patio and kitchen.

Removed Existing Wood Fireplace and Built in TV Console
Frame For new Fireplace and TV
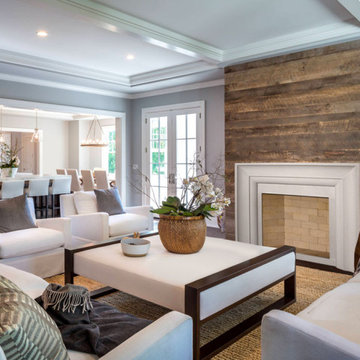
Avant DIY Fireplace Mantel
Striking, clean lines with bold, yet delicate, curves. The Avant is a sophisticated statement that blends the simplistic contemporary style with an elegant and timeless look. A perfect finishing touch to your home.
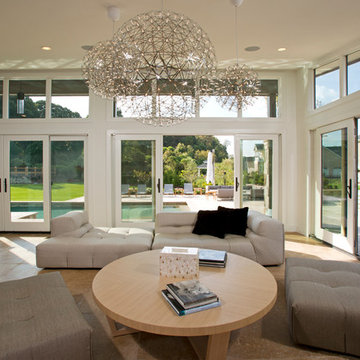
Modernism and traditionalism are just steps away from each other at this Vienna Virginia pool house. The main house, built by a national homebuilder, draws upon tradition, but the pool house, speaks the language of contemporary minimalism. It presents clean lines and a soaring roofline overhanging tall glass doors and clerestory windows. Great design, careful attention to detail, first-rate materials and impeccable craftsmanship have yielded a spectacular solution for outdoor entertaining. With a fireplace and every conceivable convenience under roof, this pool house might just be the perfect escape for inclement weather as well.
Photography by Greg Hadley http://www.greghadleyphotography.com
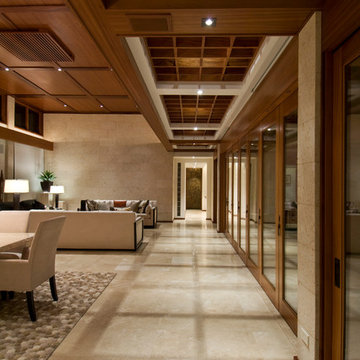
View from entry hall. Lowered ceiling grid defines the circulation space and creates shadow pattern on the travertine floor. The pivoting doors on right open to the exterior pool deck.
Hal Lum
Open Concept Living Room Design Photos with Travertine Floors
11
