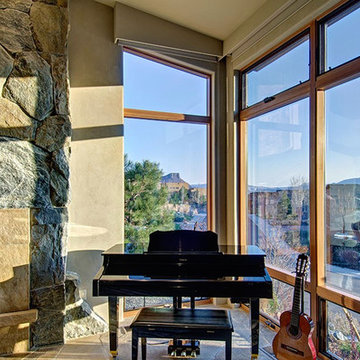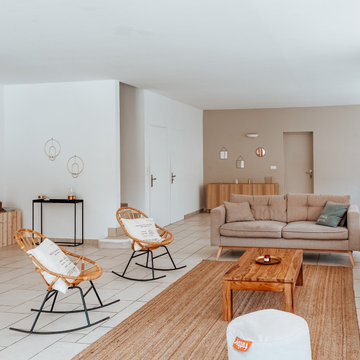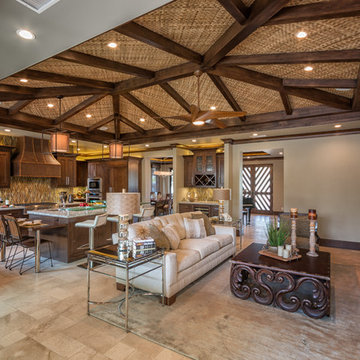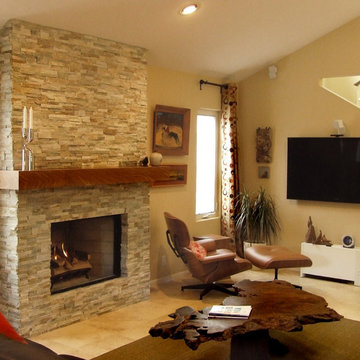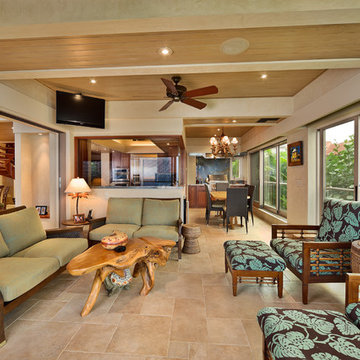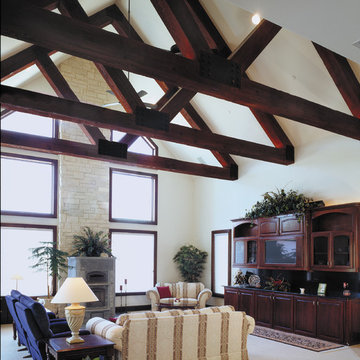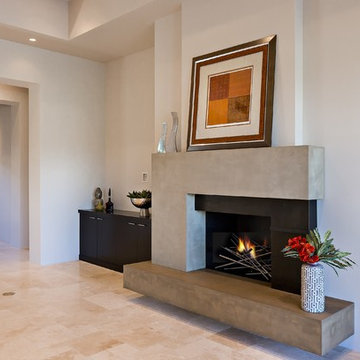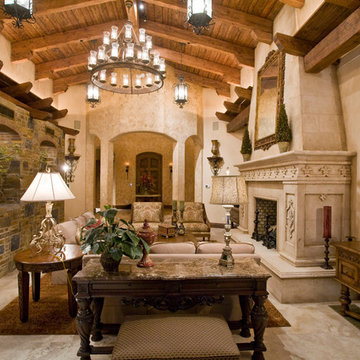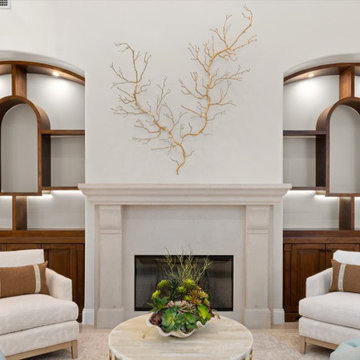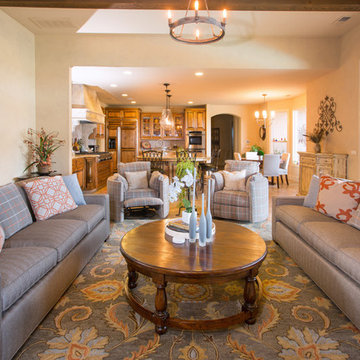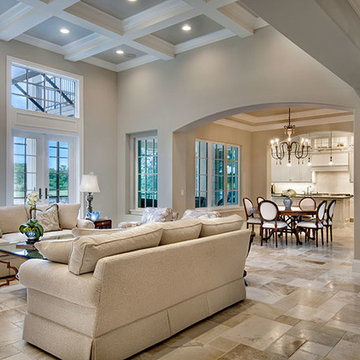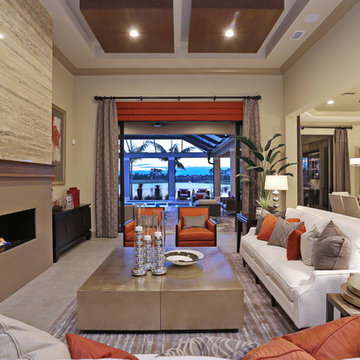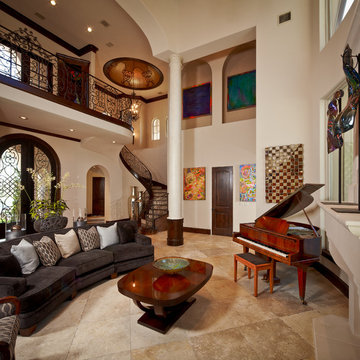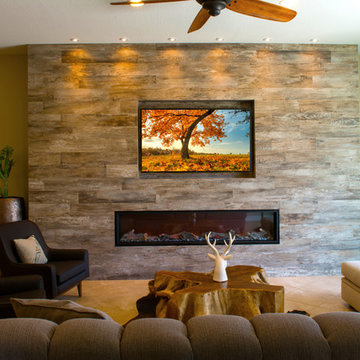Open Concept Living Room Design Photos with Travertine Floors
Refine by:
Budget
Sort by:Popular Today
121 - 140 of 2,951 photos
Item 1 of 3
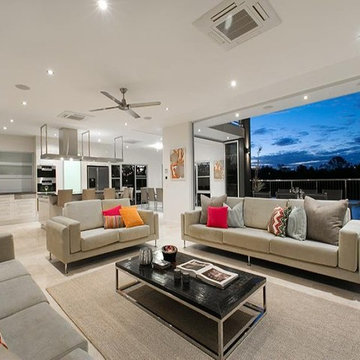
This unique riverfront home at the enviable 101 Brisbane Corso, Fairfield address has been designed to capture every aspect of the panoramic views of the river, and perfect northerly breezes that flow throughout the home.
Meticulous attention to detail in the design phase has ensured that every specification reflects unwavering quality and future practicality. No expense has been spared in producing a design that will surpass all expectations with an extensive list of features only a home of this calibre would possess.
The open layout encompasses three levels of multiple living spaces that blend together seamlessly and all accessible by the private lift. Easy, yet sophisticated interior details combine travertine marble and Blackbutt hardwood floors with calming tones, while oversized windows and glass doors open onto a range of outdoor spaces all designed around the spectacular river back drop. This relaxed and balanced design maximises on natural light while creating a number of vantage points from which to enjoy the sweeping views over the Brisbane River and city skyline.
The centrally located kitchen brings function and form with a spacious walk through, butler style pantry; oversized island bench; Miele appliances including plate warmer, steam oven, combination microwave & induction cooktop; granite benchtops and an abundance of storage sure to impress.
Four large bedrooms, 3 of which are ensuited, offer a degree of flexibility and privacy for families of all ages and sizes. The tranquil master retreat is perfectly positioned at the back of the home enjoying the stunning river & city view, river breezes and privacy.
The lower level has been created with entertaining in mind. With both indoor and outdoor entertaining spaces flowing beautifully to the architecturally designed saltwater pool with heated spa, through to the 10m x 3.5m pontoon creating the ultimate water paradise! The large indoor space with full glass backdrop ensures you can enjoy all that is on offer. Complete the package with a 4 car garage with room for all the toys and you have a home you will never want to leave.
A host of outstanding additional features further assures optimal comfort, including a dedicated study perfect for a home office; home theatre complete with projector & HDD recorder; private glass walled lift; commercial quality air-conditioning throughout; colour video intercom; 8 zone audio system; vacuum maid; back to base alarm just to name a few.
Located beside one of the many beautiful parks in the area, with only one neighbour and uninterrupted river views, it is hard to believe you are only 4km to the CBD and so close to every convenience imaginable. With easy access to the Green Bridge, QLD Tennis Centre, Major Hospitals, Major Universities, Private Schools, Transport & Fairfield Shopping Centre.
Features of 101 Brisbane Corso, Fairfield at a glance:
- Large 881 sqm block, beside the park with only one neighbour
- Panoramic views of the river, through to the Green Bridge and City
- 10m x 3.5m pontoon with 22m walkway
- Glass walled lift, a unique feature perfect for families of all ages & sizes
- 4 bedrooms, 3 with ensuite
- Tranquil master retreat perfectly positioned at the back of the home enjoying the stunning river & city view & river breezes
- Gourmet kitchen with Miele appliances - plate warmer, steam oven, combination microwave & induction cook top
- Granite benches in the kitchen, large island bench and spacious walk in pantry sure to impress
- Multiple living areas spread over 3 distinct levels
- Indoor and outdoor entertaining spaces to enjoy everything the river has to offer
- Beautiful saltwater pool & heated spa
- Dedicated study perfect for a home office
- Home theatre complete with Panasonic 3D Blue Ray HDD recorder, projector & home theatre speaker system
- Commercial quality air-conditioning throughout + vacuum maid
- Back to base alarm system & video intercom
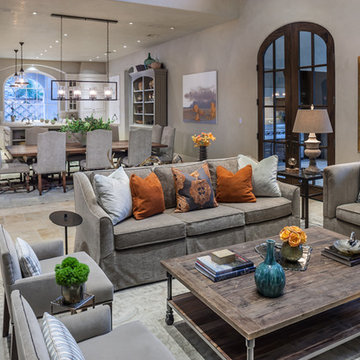
Photo Credit: Carl Mayfield
Architect: Kevin Harris Architect, LLC
Builder: Jarrah Builders
"Create a comfortable environment for relaxing and entertaining. Adding color tones that would warm the space and furnishings that would feel casual, yet sophisticated."
"Open floor plan allows for easy flow between the family and dining room."
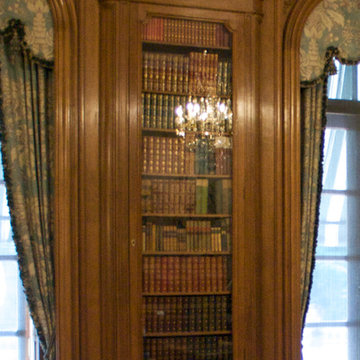
This is the bookcase being used as the model for the China & Crystal cabinets that are being hand carved for the left and right side of the fireplace. Notice how the book case stands out from the wall. The glass will be leaded beveled glass on a diamond pattern
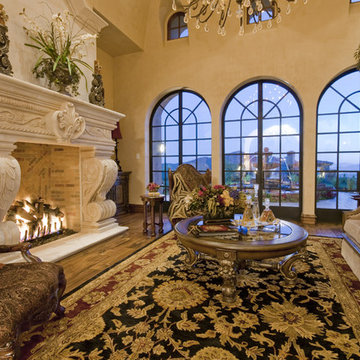
This beautiful fireplace were designed and built by Fratantoni Luxury Estates. It shows what dedication to detail truly means. Check out our Facebook Fan Page at www.Facebook.com/FratantoniLuxuryEstates

Massimo Interiors was engaged to style the interiors of this contemporary Brighton project, for a professional and polished end-result. When styling, my job is to interpret a client’s brief, and come up with ideas and creative concepts for the shoot. The aim was to keep it inviting and warm.
Blessed with a keen eye for aesthetics and details, I was able to successfully capture the best features, angles, and overall atmosphere of this newly built property.
With a knack for bringing a shot to life, I enjoy arranging objects, furniture and products to tell a story, what props to add and what to take away. I make sure that the composition is as complete as possible; that includes art, accessories, textiles and that finishing layer. Here, the introduction of soft finishes, textures, gold accents and rich merlot tones, are a welcome juxtaposition to the hard surfaces.
Sometimes it can be very different how things read on camera versus how they read in real life. I think a lot of finished projects can often feel bare if you don’t have things like books, textiles, objects, and my absolute favourite, fresh flowers.
I am very adept at working closely with photographers to get the right shot, yet I control most of the styling, and let the photographer focus on getting the shot. Despite the intricate logistics behind the scenes, not only on shoot days but also those prep days and return days too, the final photos are a testament to creativity and hard work.
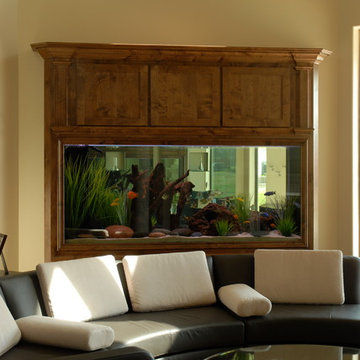
The outdoors is brought inside with this natural freshwater aquarium. It brings the outdoors in and contrasts nicely with the modern décor of the room. The aquarium is 96" x 30" x 36" with equipment housed beneath.
Location- Austin, Texas
Year Complete- 2015
Project Cost- $13,700.00
Open Concept Living Room Design Photos with Travertine Floors
7
