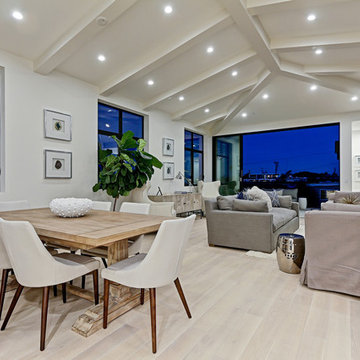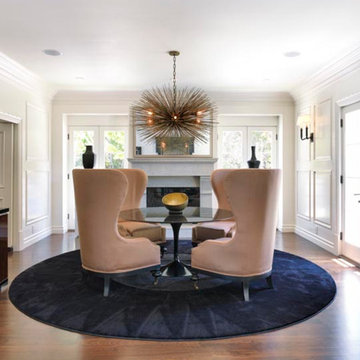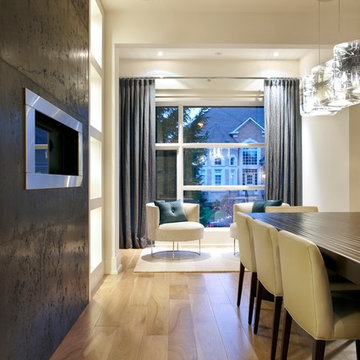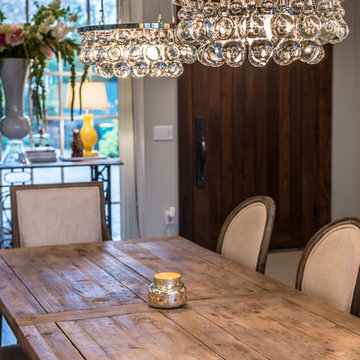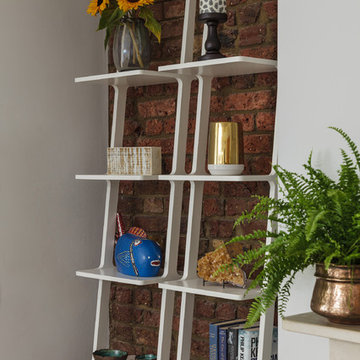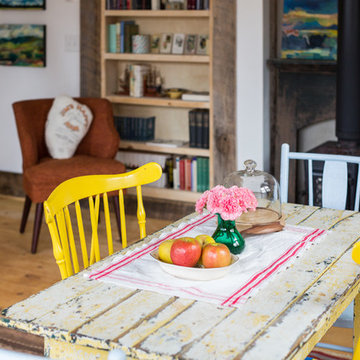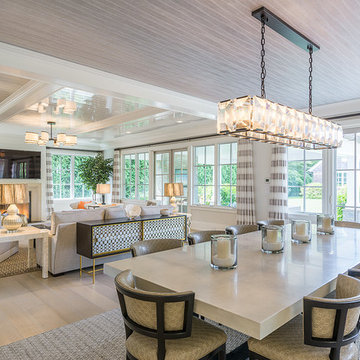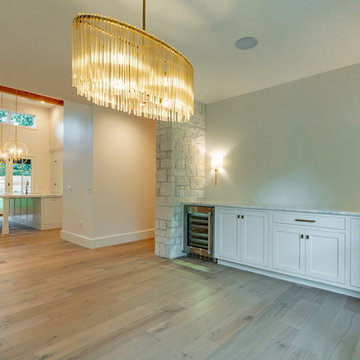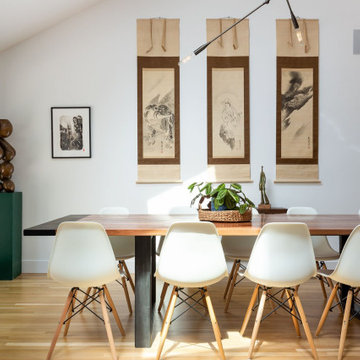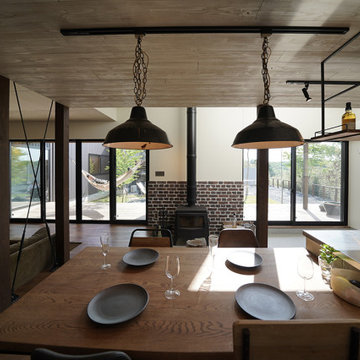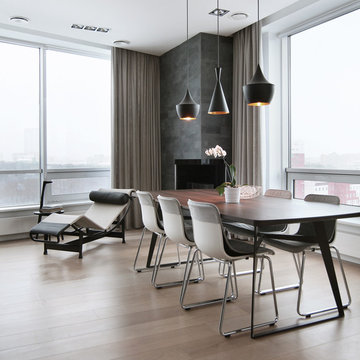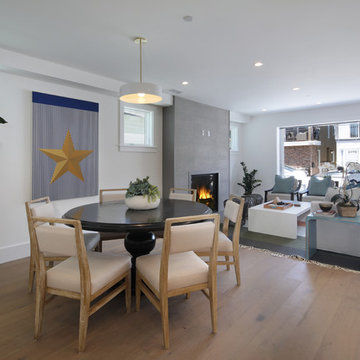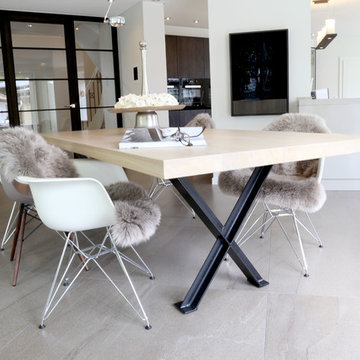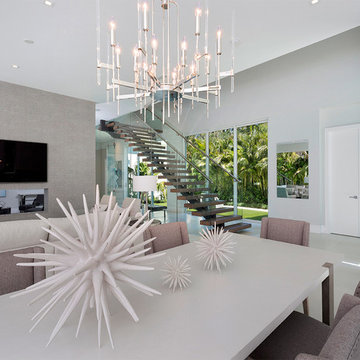Open Plan Dining Design Ideas with a Concrete Fireplace Surround
Refine by:
Budget
Sort by:Popular Today
121 - 140 of 500 photos
Item 1 of 3
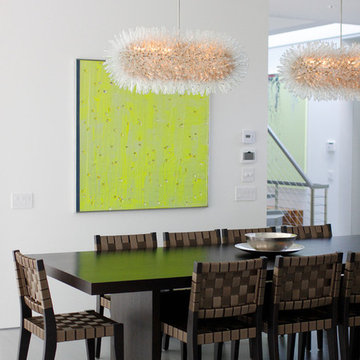
This 7,000 square foot space is a modern weekend getaway for a modern family of four. The owners were looking for a designer who could fuse their love of art and elegant furnishings with the practicality that would fit their lifestyle. They owned the land and wanted to build their new home from the ground up. Betty Wasserman Art & Interiors, Ltd. was a natural fit to make their vision a reality.
Upon entering the house, you are immediately drawn to the clean, contemporary space that greets your eye. A curtain wall of glass with sliding doors, along the back of the house, allows everyone to enjoy the harbor views and a calming connection to the outdoors from any vantage point, simultaneously allowing watchful parents to keep an eye on the children in the pool while relaxing indoors. Here, as in all her projects, Betty focused on the interaction between pattern and texture, industrial and organic.
For more about Betty Wasserman, click here: https://www.bettywasserman.com/
To learn more about this project, click here: https://www.bettywasserman.com/spaces/sag-harbor-hideaway/
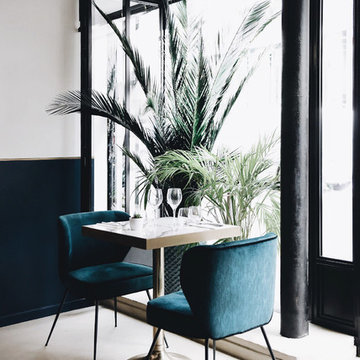
Habillée par nos murs blanc à la chaux et bleu Navy de chez Little Greene, notre sublime verrière noir, contraste avec notre sol en béton ciré blanc, qui illumine harmonieusement notre table en marbre sur-mesures et son piétement d'origine en laiton. Nos chaises Wayne de chez NV Gallery en velours bleu, accompagne la végétation et crée une ambiance de vacances.
https://www.elodiericord.com/canalegriaparisfr
Crédit Photo : Antoine Harrewyn

Handcut french parquet floors, installed, sanded wirebrushed and oiled with hardwax oil
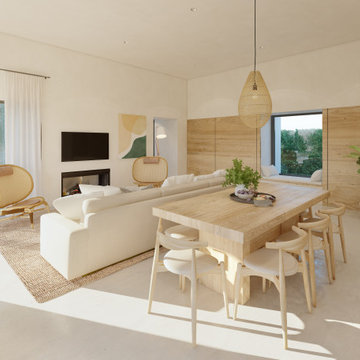
Este gran proyecto se ubica sobre dos parcelas, así decidimos situar la vivienda en la parcela topográficamente más elevada para maximizar las vistas al mar y crear un gran jardín delantero que funciona de amortiguador entre la vivienda y la vía pública. Las líneas modernas de los volúmenes dialogan con los materiales típicos de la isla creando una vivienda menorquina y contemporánea.
El proyecto diferencia dos volúmenes separados por un patio que aporta luz natural, ventilación cruzada y amplitud visual. Cada volumen tiene una función diferenciada, en el primero situamos la zona de día en un gran espacio diáfano profundamente conectado con el exterior, el segundo en cambio alberga, en dos plantas, las habitaciones y los espacios de servicio creando la privacidad necesaria para su uso.
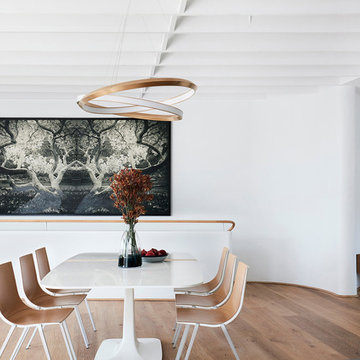
The dining area of the open plan living space features an 'Oracle' pendant by Christopher Boots and painting by painting by Joshua Yeldham.
© Prue Roscoe
Open Plan Dining Design Ideas with a Concrete Fireplace Surround
7
