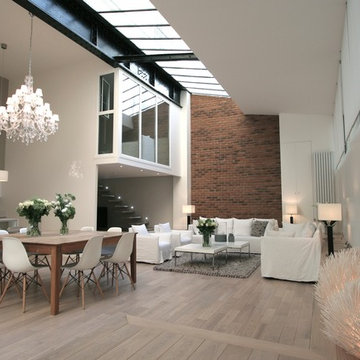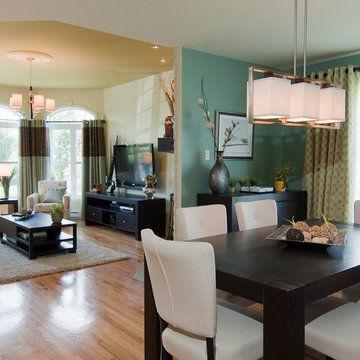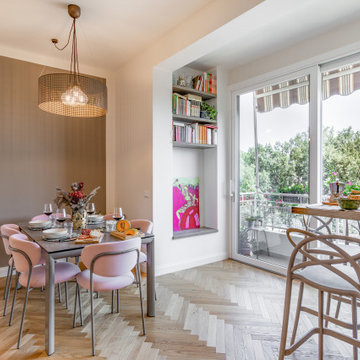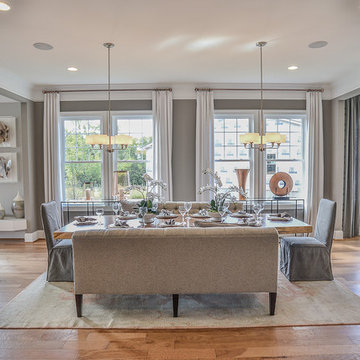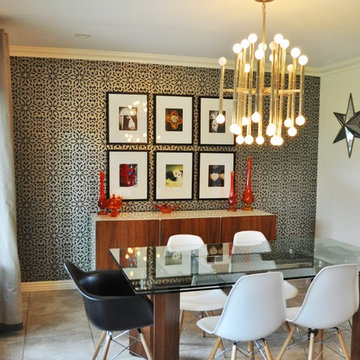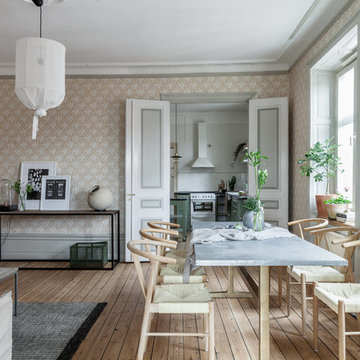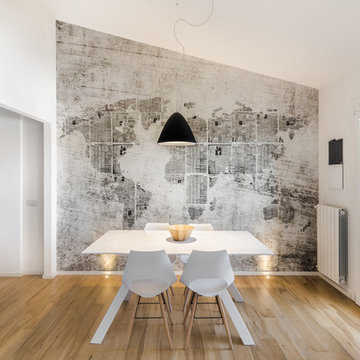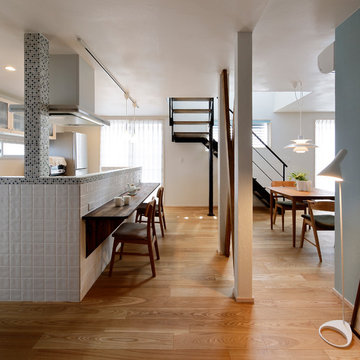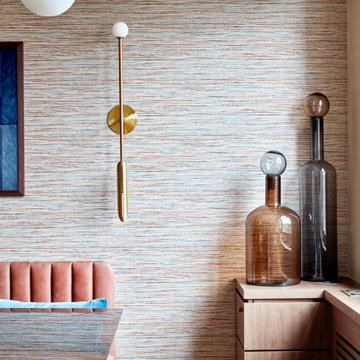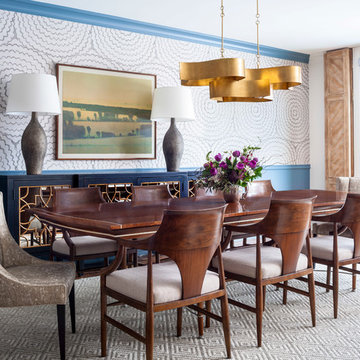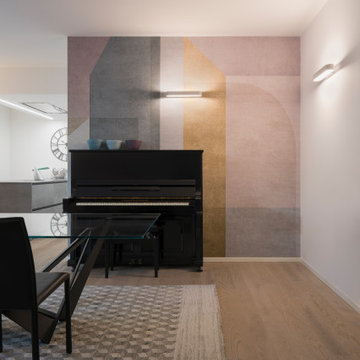Open Plan Dining Design Ideas with Multi-coloured Walls
Refine by:
Budget
Sort by:Popular Today
41 - 60 of 1,282 photos
Item 1 of 3
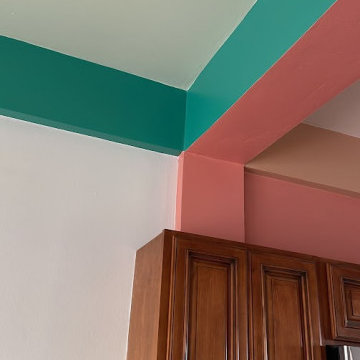
Photo of the intersection of tropical paint colors used in the dining room and kitchen. Recommended artwork that brings all of the colors together.
Dining room: white walls, seafoam green ceiling, deeper turquoise accent color on the beams.
Kitchen: terra-cotta walls and underside of beams, sandy-clay color trim on beams, white ceiling.
***
Hired to create a paint plan for vacation condo in Belize. Beige tile floor and medium-dark wood trim and cabinets to remain throughout, but repainting all walls and ceilings in 2 bed/2 bath beach condo.

Photography by Eduard Hueber / archphoto
North and south exposures in this 3000 square foot loft in Tribeca allowed us to line the south facing wall with two guest bedrooms and a 900 sf master suite. The trapezoid shaped plan creates an exaggerated perspective as one looks through the main living space space to the kitchen. The ceilings and columns are stripped to bring the industrial space back to its most elemental state. The blackened steel canopy and blackened steel doors were designed to complement the raw wood and wrought iron columns of the stripped space. Salvaged materials such as reclaimed barn wood for the counters and reclaimed marble slabs in the master bathroom were used to enhance the industrial feel of the space.

A soft, luxurious dining room designed by Rivers Spencer with a 19th century antique walnut dining table surrounded by white dining chairs with upholstered head chairs in a light blue fabric. A Julie Neill crystal chandelier highlights the lattice work ceiling and the Susan Harter landscape mural.
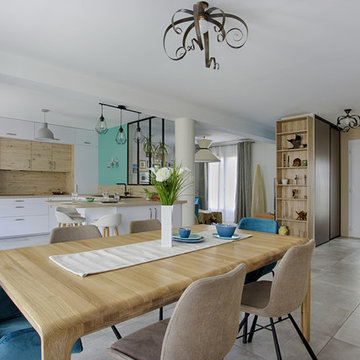
Une maison de famille entièrement rénovée
Dans cette belle maison de Draveil l’espace à vivre a été entièrement rénové. L’entrée est plus claire et accueillante grâce au changement de la porte. Le placard a été agrandi pour ranger les vêtements de toute la famille et coté déco, une console en béton surmontée d’un miroir devant l’escalier mis en valeur par le contraste des couleurs. La cuisine, toute en douceur, entre blanc et bois clair, offre un magnifique espace de travail et de rangement, ainsi qu’un espace dinatoire. La verrière entre la cuisine et le salon permet de séparer les espaces en conservant le mode de vie convivial et ouvert de cette famille. Coté pièces de vie, la salle à manger joue sur la luminosité avec une grange baie vitrée mise en valeur par des rideaux chaleureux et des meubles en chêne qui semblent suspendus. Le salon plus cocooning, plus coloré accueil tout le monde dans ses canapés moelleux et son décor chaleureux.
Des clients satisfaits, cet intérieur leur ressemble vraiment.
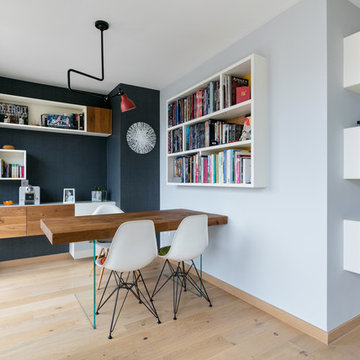
Pièce à vivre avec cuisine ouverte.
Bibliothèque murale avec des éléments 36e8 en blanc et bois;
Element Buffet en blanc et bois derrière une table AIR wildwood

In lieu of a formal dining room, our clients kept the dining area casual. A painted built-in bench, with custom upholstery runs along the white washed cypress wall. Custom lights by interior designer Joel Mozersky.
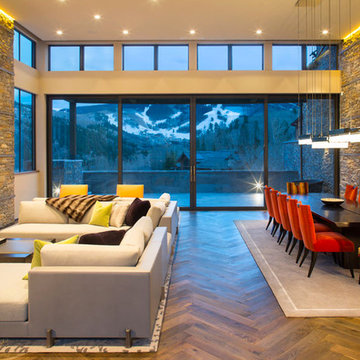
An expansive mountain contemporary home with 9,910 square feet, the home utilizes natural colors and materials, including stone, metal, glass, and wood. High ceilings throughout the home capture the sweeping views of Beaver Creek Mountain. Sustainable features include a green roof and Solar PV and Solar Thermal systems.
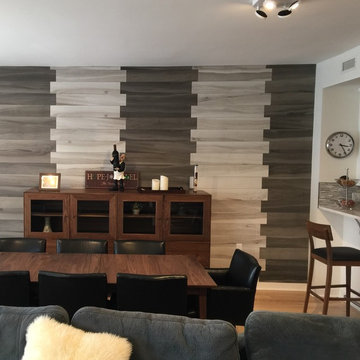
This is an accent wall in the living room. With customers open mind we came up with this concept. Instead of using one color we decided to use two tones of the same tile. We came up with this unique look.
Marcos C.
Open Plan Dining Design Ideas with Multi-coloured Walls
3
