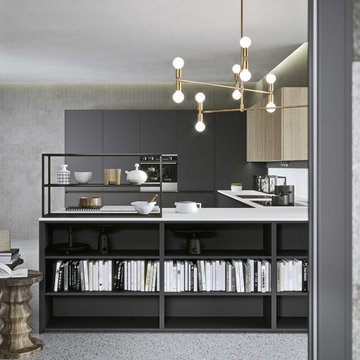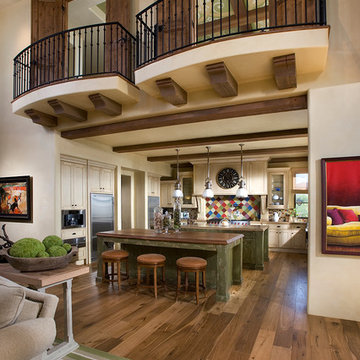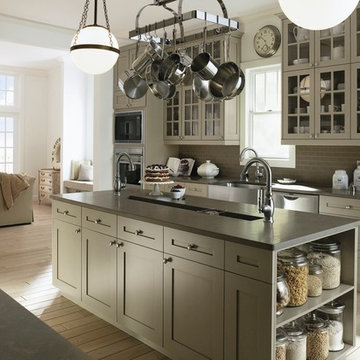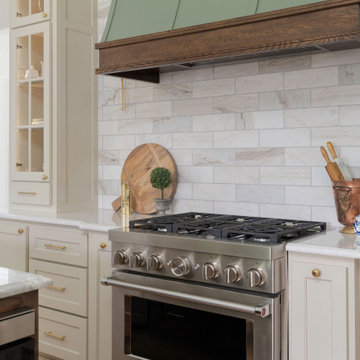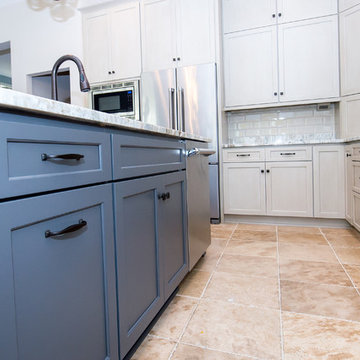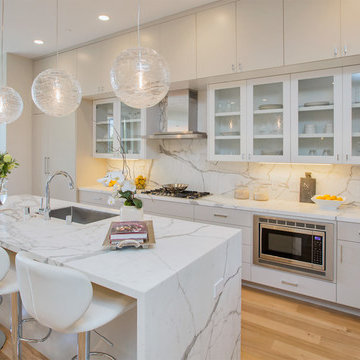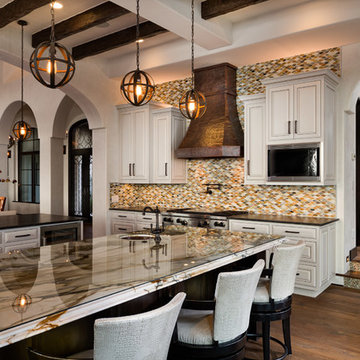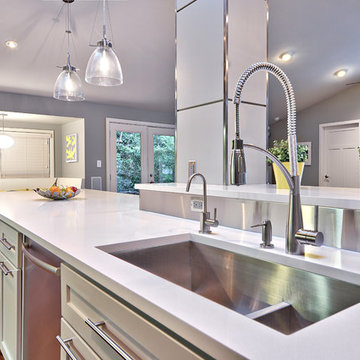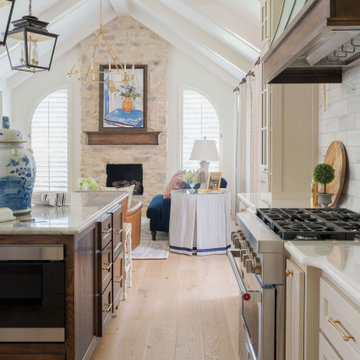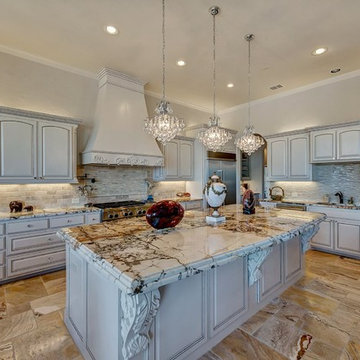Open Plan Kitchen with Beige Cabinets Design Ideas
Refine by:
Budget
Sort by:Popular Today
161 - 180 of 11,090 photos
Item 1 of 3
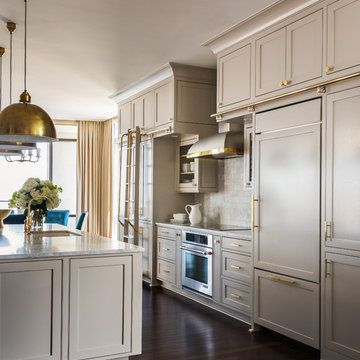
Walls and cabinets are Sherwin-Williams Anew, pendants are Visual Comfort, hardware is Nest Studio, counters are marble, faucets are Kohler, hood is Vent-A-Hood, stools are Kartell

Мы кардинально пересмотрели планировку этой квартиры. Из однокомнатной она превратилась в почти в двухкомнатную с гардеробной и кухней нишей.
Помимо гардеробной в спальне есть шкаф. В ванной комнате есть место для хранения бытовой химии и полотенец. В квартире много света, благодаря использованию стеклянной перегородки. Есть запасные посадочные места (складные стулья в шкафу). Подвесной светильник над столом можно перемещать (если нужно подвинуть стол), цепляя длинный провод на дополнительные крепления в потолке.
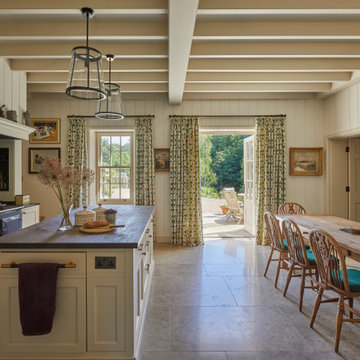
This Jersey farmhouse, with sea views and rolling landscapes has been lovingly extended and renovated by Todhunter Earle who wanted to retain the character and atmosphere of the original building. The result is full of charm and features Randolph Limestone with bespoke elements.
Photographer: Ray Main
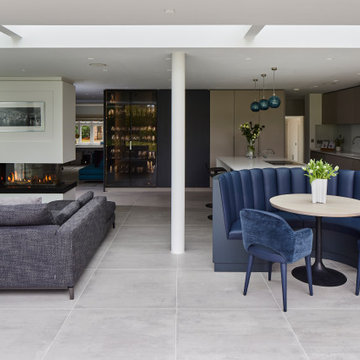
There is something very elegant and refined about this kitchen. We call it ‘Modern European’ as its a modern handleless kitchen but distinctly different from a German Handless kitchen. The kitchen is a combination of a matt lacquer paint finish with a grey painted Oak. The centrepiece of the kitchen is a Caesarstone wrapped island running into a beautiful bespoke banquette in matching painted oak.
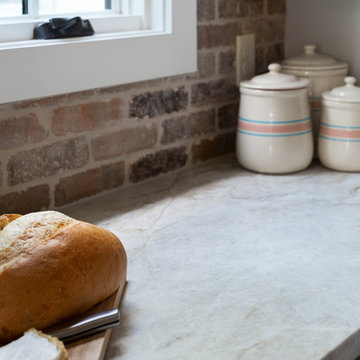
New home construction in Homewood Alabama photographed for Willow Homes, Willow Design Studio, and Triton Stone Group by Birmingham Alabama based architectural and interiors photographer Tommy Daspit. You can see more of his work at http://tommydaspit.com
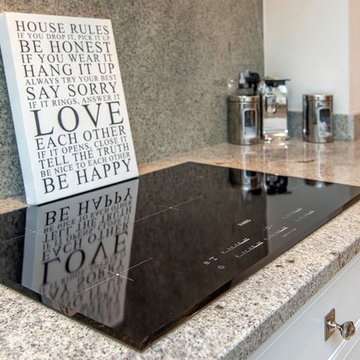
Induction technology has never been more popular and is extremely responsive and efficient.
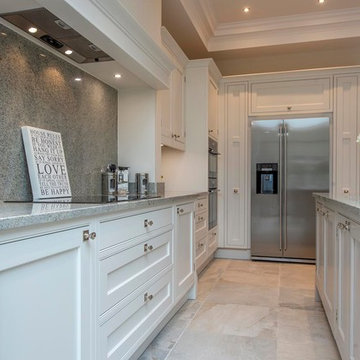
When using a traditional in frame door with lots of detail pair it with a simple chrome knob.
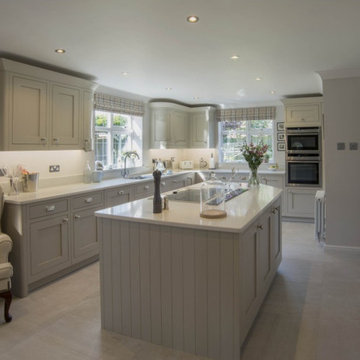
Truly an inspirational open plan kitchen, this was 2nd time round for a painted kitchen for Julie. No mistakes this time, using Panorama's 1909 range.
Chrome wide coach handles and a massive cornice, make 1909 a true statement.
Do pay attention when selecting your cupboard doors, they don't look after themselves. Painted kitchens are super for longevity as they can be re finished and repairs, feint whisper lines at joints, are characteristic of a smooth finish, and can be expected, if you don't wish to see these, check out our Milton grained door which is painted and is wire brushed to reveal the true grain
Project Year: 2015
Project Cost: £10,001 - £25,000
Country: United Kingdom
Postcode: l65bg

THE SETUP
Imagine how thrilled Diana was when she was approached about designing a kitchen for a client who is an avid traveler and Francophile. ‘French-country’ is a very specific category of traditional design that combines French provincial elegance with rustic comforts. The look draws on soothing hues, antique accents and a wonderful fusion of polished and relic’d finishes.
Her client wanted to feel like she was in the south of France every time she walked into her kitchen. She wanted real honed marble counters, vintage finishes and authentic heavy stone walls like you’d find in a 400-year old château in Les Baux-de-Provence.
Diana’s mission: capture the client’s vision, design it and utilize Drury Design’s sourcing and building expertise to bring it to life.
Design Objectives:
Create the feel of an authentic vintage French-country kitchen
Include natural materials that would have been used in an old French château
Add a second oven
Omit an unused desk area in favor of a large, tall pantry armoire
THE REMODEL
Design Challenges:
Finding real stone for the walls, and the craftsmen to install it
Accommodate for the thickness of the stones
Replicating château beam architecture
Replicating authentic French-country finishes
Find a spot for a new steam oven
Design Solutions:
Source and sort true stone. Utilize veteran craftsmen to apply to the walls using old-world techniques
Furr out interior window casings to adjust for the thicker stone walls
Source true reclaimed beams
Utilize veteran craftsmen for authentic finishes and distressing for the island, tall pantry armoire and stucco hood
Modify the butler’s pantry base cabinet to accommodate the new steam oven
THE RENEWED SPACE
Before we started work on her new French-country kitchen, the homeowner told us the kitchen that came with the house was “not my kitchen.”
“I felt like a stranger,” she told us during the photoshoot. “It wasn’t my color, it wasn’t my texture. It wasn’t my style… I didn’t have my stamp on it.”
And now?
“I love the fact that my family can come in here, wrap their arms around it and feel comfortable,” she said. “It’s like a big hug.”
Open Plan Kitchen with Beige Cabinets Design Ideas
9
