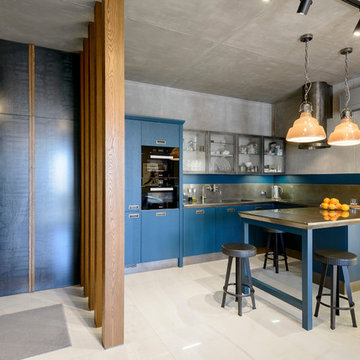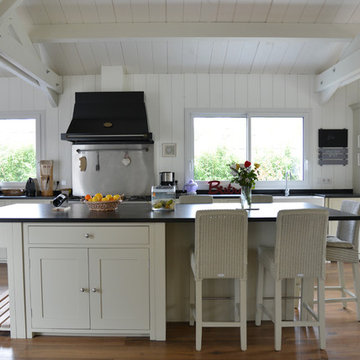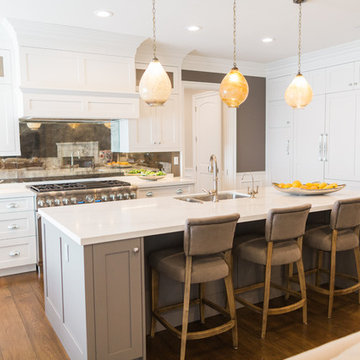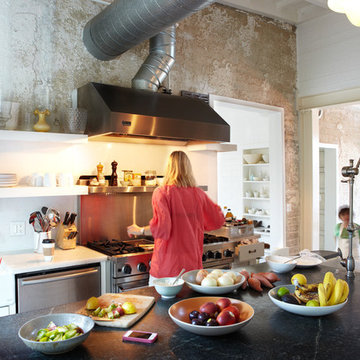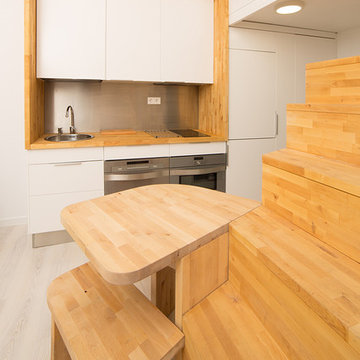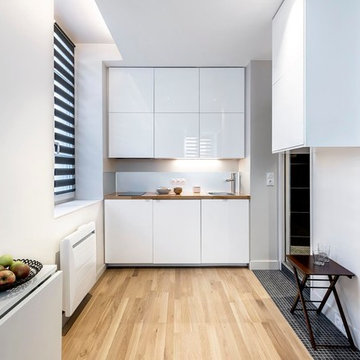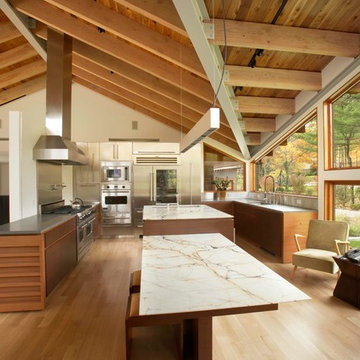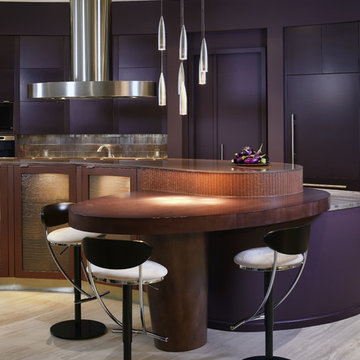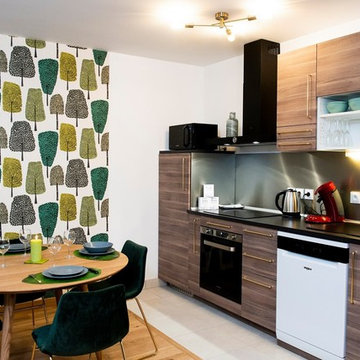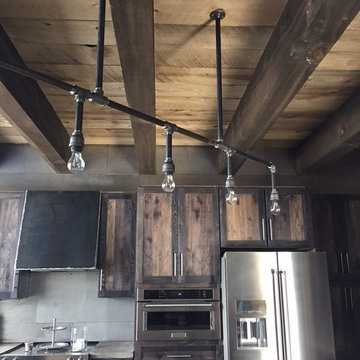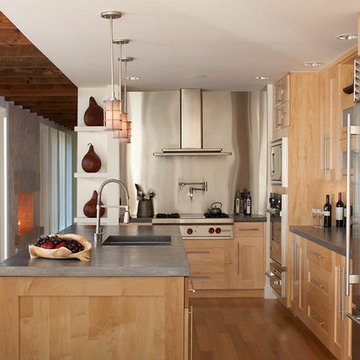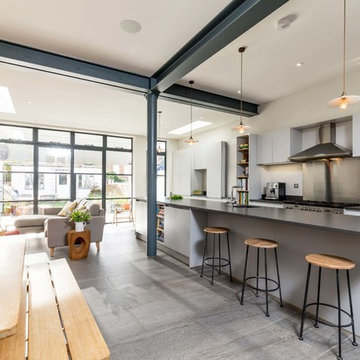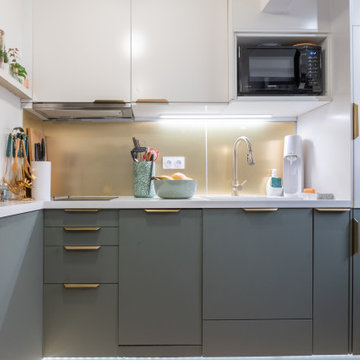Open Plan Kitchen with Metal Splashback Design Ideas
Refine by:
Budget
Sort by:Popular Today
121 - 140 of 2,678 photos
Item 1 of 3
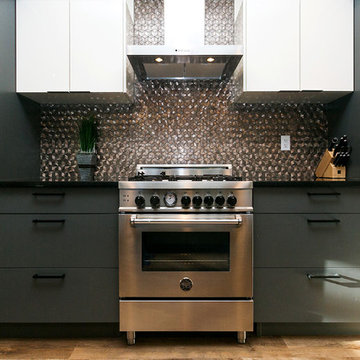
This modern designed custom home features an open-concept layout, hardwood floors throughout the main living areas, unique tile backsplashes, and high-end finishes. The large windows bring in plenty of natural light.
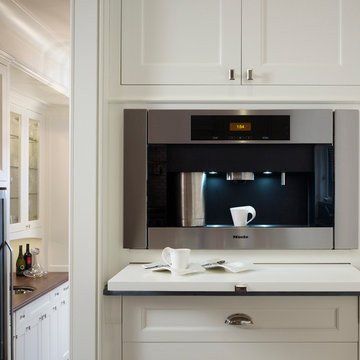
This unique city-home is designed with a center entry, flanked by formal living and dining rooms on either side. An expansive gourmet kitchen / great room spans the rear of the main floor, opening onto a terraced outdoor space comprised of more than 700SF.
The home also boasts an open, four-story staircase flooded with natural, southern light, as well as a lower level family room, four bedrooms (including two en-suite) on the second floor, and an additional two bedrooms and study on the third floor. A spacious, 500SF roof deck is accessible from the top of the staircase, providing additional outdoor space for play and entertainment.
Due to the location and shape of the site, there is a 2-car, heated garage under the house, providing direct entry from the garage into the lower level mudroom. Two additional off-street parking spots are also provided in the covered driveway leading to the garage.
Designed with family living in mind, the home has also been designed for entertaining and to embrace life's creature comforts. Pre-wired with HD Video, Audio and comprehensive low-voltage services, the home is able to accommodate and distribute any low voltage services requested by the homeowner.
This home was pre-sold during construction.
Steve Hall, Hedrich Blessing
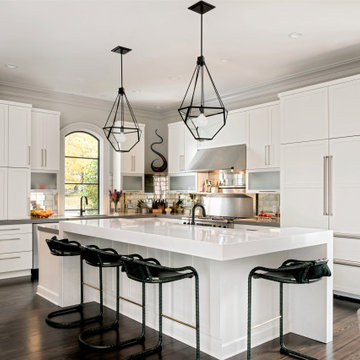
The 4" mitered island with waterfall edges is the focal point of this transitional kitchen remodel in the Eastover neighborhood of Charlotte, NC. Soft white shaker cabinets paired with oversized pulls, aluminum and frosted glass tip up doors and statement lighting create a more modern look while still blending with the traditional aspects of the home.
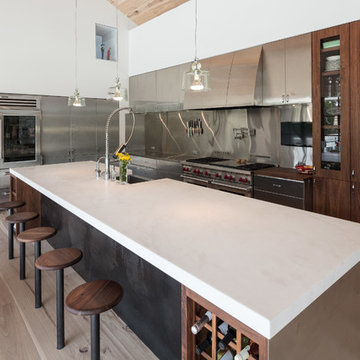
Blue Horse Building + Design / Architect - alterstudio architecture llp / Photography -James Leasure
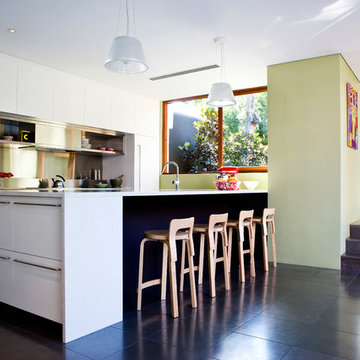
Polished slate floors connect the kitchen to the rear living pavilion. The generous width of the passageway allows plenty of room for informal dining at the central kitchen bench. the service side of the kitchen is clad in robust stainless steel.
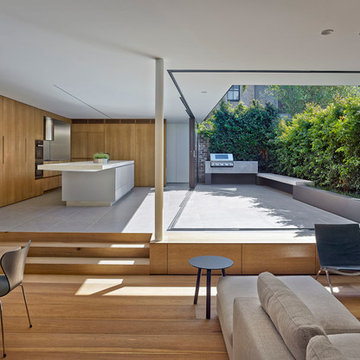
Floor to ceiling stained American Oak kitchen, featuring concrete island benchtop, stainless steel cooking alcove with concealed doors and fully integrated appliances. We also built the timber joinery under the low benchseating.
Design: Nobbs Radford Architects
Open Plan Kitchen with Metal Splashback Design Ideas
7
