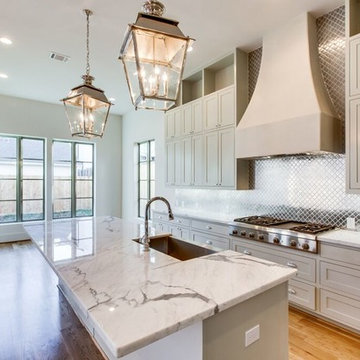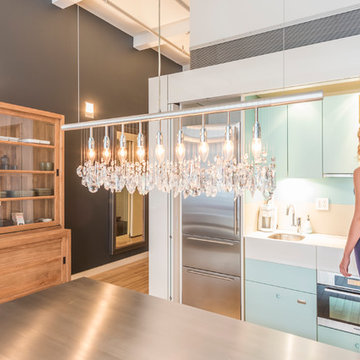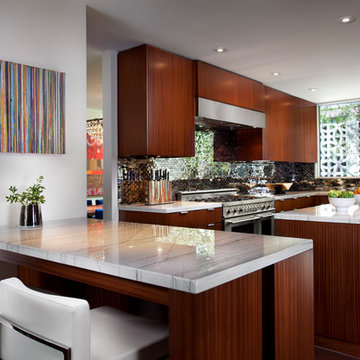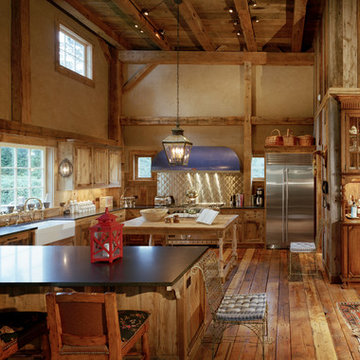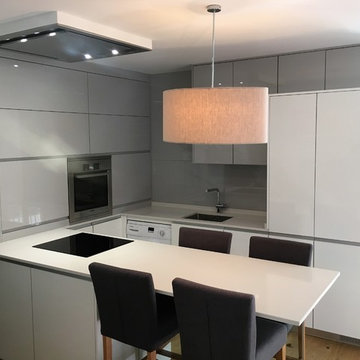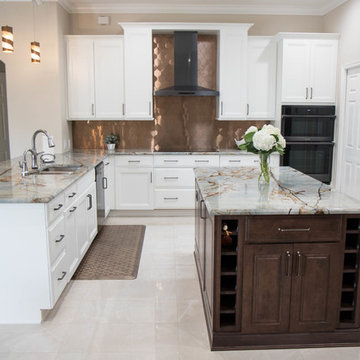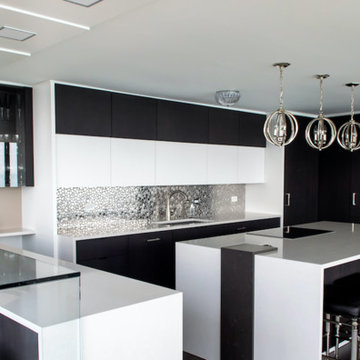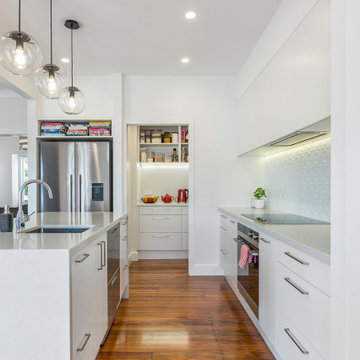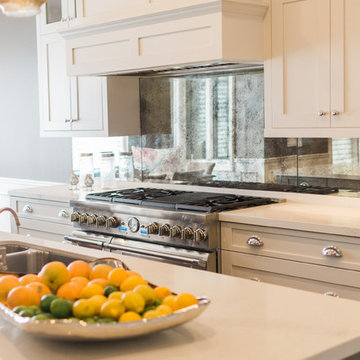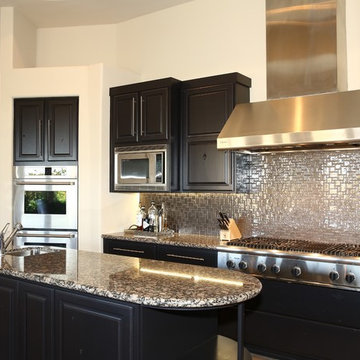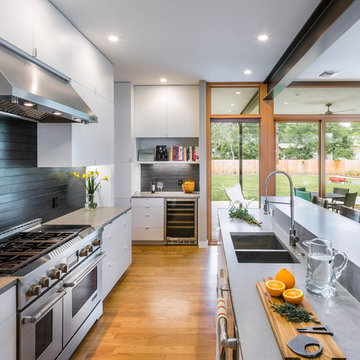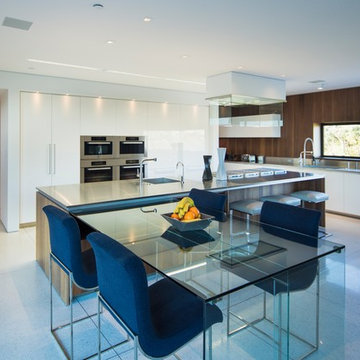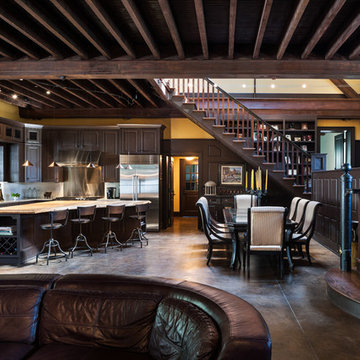Open Plan Kitchen with Metal Splashback Design Ideas
Sort by:Popular Today
161 - 180 of 2,678 photos

Pom pom pendant lights top off this beautiful, contemporary kitchen remodel. Sleek & modern, there is still plenty of functional use and room to eat at the island.
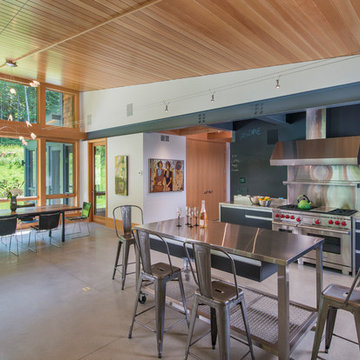
This house is discreetly tucked into its wooded site in the Mad River Valley near the Sugarbush Resort in Vermont. The soaring roof lines complement the slope of the land and open up views though large windows to a meadow planted with native wildflowers. The house was built with natural materials of cedar shingles, fir beams and native stone walls. These materials are complemented with innovative touches including concrete floors, composite exterior wall panels and exposed steel beams. The home is passively heated by the sun, aided by triple pane windows and super-insulated walls.
Photo by: Nat Rea Photography
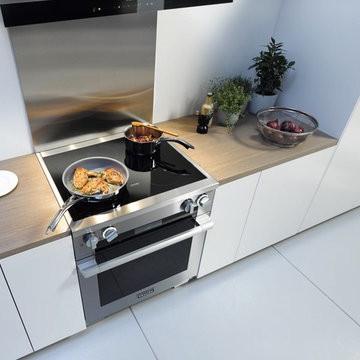
M Touch controls and backlit precision knobs, EasyClean Ceran surface with 4 variable induction cooking zones, TwinPower Convection fans, Moisture plus,
and MasterChef and MasterChef Plus automatic programs. For proper ventilation, pair with Miele Range Hood or any Miele ventilation hood.
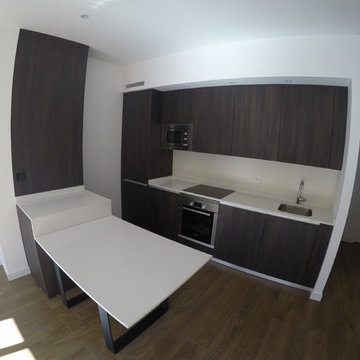
En esta reforma de piso en Madrid centro, el arquitecto decidió dejar un espacio más amplio y aprovechar la luz del piso, uniendo cocina y salón.
Las puertas de la cocina se colocaron sin tiradores, con todos los electrodomésticos ocultos dando un aspecto muy limpio al diseño.
Se colocó una gran columna de almacenaje de 3 metros de altura, con una península que parte de la misma con la mesa del comedor, haciendo esta de división entre cocina y salón.

The kitchen/dining/family area overlooks the garden to the rear of the plot. The kitchen can be screened off from the rest of the ground floor with sliding birch ply panels.
The kitchen comprises of 2 freestanding units from Bulthaup (one with a sink), an American fridge/freezer, a 100cm wide range cooker and a free standing dishwasher. It is a linear kitchen with the dining table occupying the space where one might choose to place an island. We felt that an island would be intrusive in the space and interrupt the flow of space from front courtyard to rear garden.
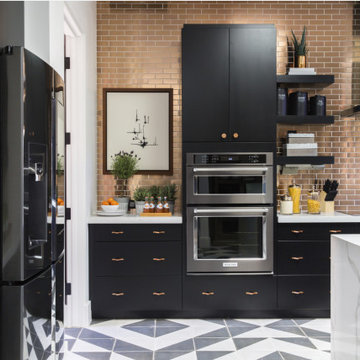
This look into the well-detailed open kitchen from the foyer shows the beautiful view that greets visitors when they enter the home.
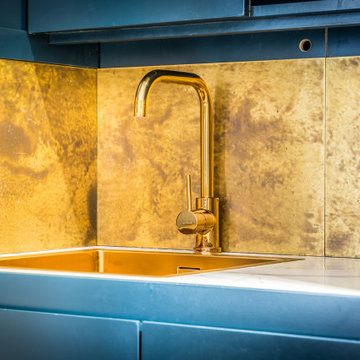
Aged brass panels lined the interior of the kitchen and a stunning marble work surface was integrated. The gold sink and tap look beautiful set in the marble stone.
https://decorbuddi.com/pied-a-terre-interior-design/
Open Plan Kitchen with Metal Splashback Design Ideas
9
