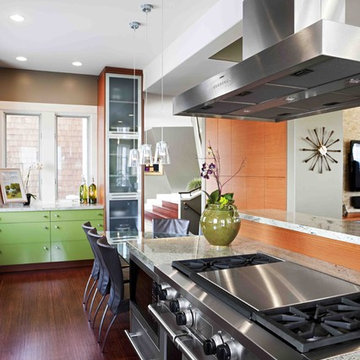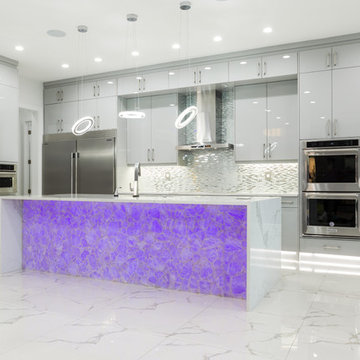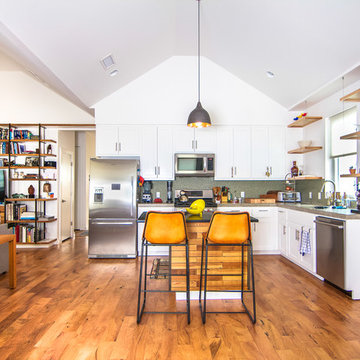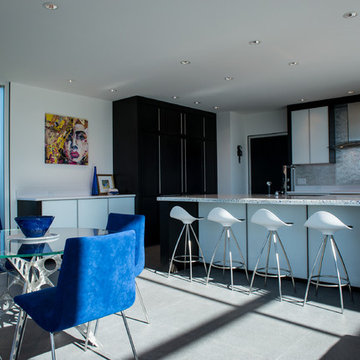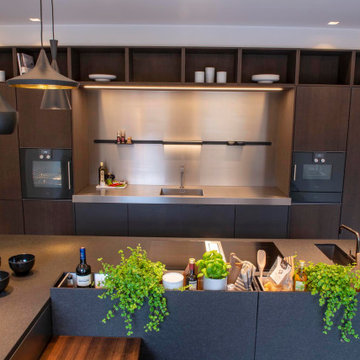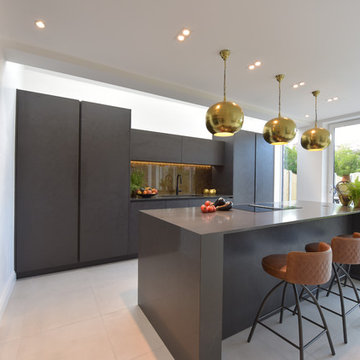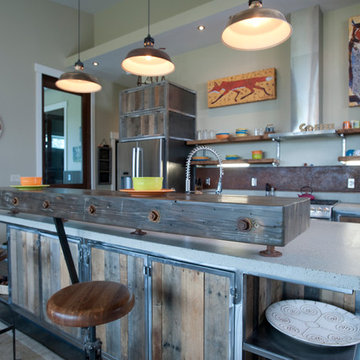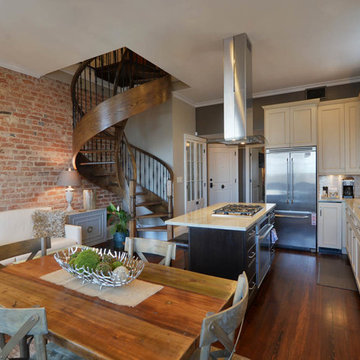Open Plan Kitchen with Metallic Splashback Design Ideas
Refine by:
Budget
Sort by:Popular Today
181 - 200 of 7,392 photos
Item 1 of 3
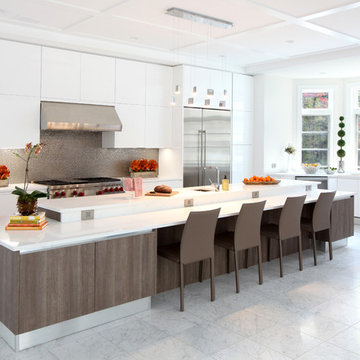
Our Princeton Architects designed this open concept kitchen featuring a 15 foot multi-level island, European flat paneled modern cabinetry, and state of the art appliances.
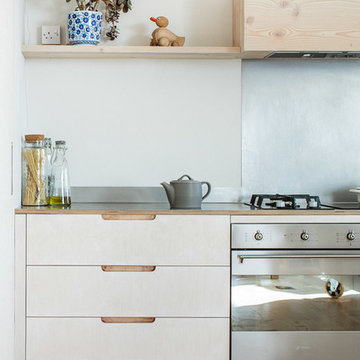
Sustainable kitchens- Something a bit different! This exposed plywood kitchen offers a completely different look to our traditional shaker style. In this image, a set of four lye treated drawers with routed pulls, sit beside an integrated oven with that fantastic shelf above constructed from leftover Dinesen floorboards.
Photo credit: Brett Charles
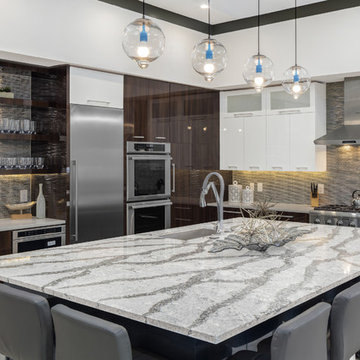
This close up of the kitchen showcases the custom made cabinets in a dark espresso, high gloss white and dark blue on the island. The large island, glass mosaic backsplash and stainless steel appliances make this kitchen one of a kind.
Eric Roth Photography
Amy McFadden Interior Design
Marcia Smith - Styling
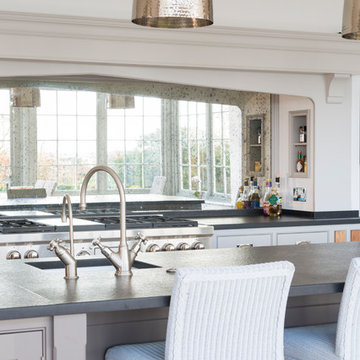
The key design goal of the homeowners was to install “an extremely well-made kitchen with quality appliances that would stand the test of time”. The kitchen design had to be timeless with all aspects using the best quality materials and appliances. The new kitchen is an extension to the farmhouse and the dining area is set in a beautiful timber-framed orangery by Westbury Garden Rooms, featuring a bespoke refectory table that we constructed on site due to its size.
The project involved a major extension and remodelling project that resulted in a very large space that the homeowners were keen to utilise and include amongst other things, a walk in larder, a scullery, and a large island unit to act as the hub of the kitchen.
The design of the orangery allows light to flood in along one length of the kitchen so we wanted to ensure that light source was utilised to maximum effect. Installing the distressed mirror splashback situated behind the range cooker allows the light to reflect back over the island unit, as do the hammered nickel pendant lamps.
The sheer scale of this project, together with the exceptionally high specification of the design make this kitchen genuinely thrilling. Every element, from the polished nickel handles, to the integration of the Wolf steamer cooktop, has been precisely considered. This meticulous attention to detail ensured the kitchen design is absolutely true to the homeowners’ original design brief and utilises all the innovative expertise our years of experience have provided.
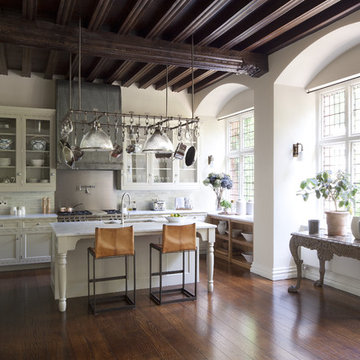
Artichoke worked with the renowned interior designer Michael Smith to develop the style of this bespoke kitchen. The detailing of the furniture either side of the Wolf range is influenced by the American East Coast New England style, with chromed door catches and simple glazed wall cabinets. The extraction canopy is clad in zinc and antiqued with acid and wax.
The green painted larder cabinet contains food storage and refrigeration; the mouldings on this cabinet were inspired from a piece of Dutch antique furniture. The pot hanging rack enabled us to provide lighting over the island and saved littering the timbered ceiling with unsightly lighting.
Primary materials: Hand painted cabinetry, steel and antiqued zinc.
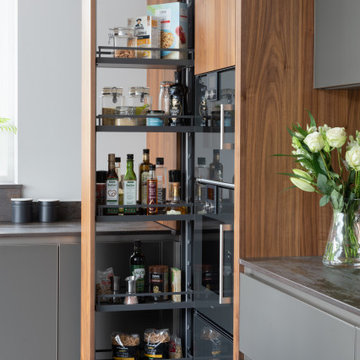
As part of a large open-plan extension to a detached house in Hampshire, Searle & Taylor was commissioned to design a timeless modern handleless kitchen for a couple who are keen cooks and who regularly entertain friends and their grown-up family. The kitchen is part of the couples’ large living space that features a wall of panel doors leading out to the garden. It is this area where aperitifs are taken before guests dine in a separate dining room, and also where parties take place. Part of the brief was to create a separate bespoke drinks cabinet cum bar area as a separate, yet complementary piece of furniture.
Handling separate aspects of the design, Darren Taylor and Gavin Alexander both worked on this kitchen project together. They created a plan that featured matt glass door and drawer fronts in Lava colourway for the island, sink run and overhead units. These were combined with oiled walnut veneer tall cabinetry from premium Austrian kitchen furniture brand, Intuo. Further bespoke additions including the 80mm circular walnut breakfast bar with a turned tapered half-leg base were made at Searle & Taylor’s bespoke workshop in England. The worktop used throughout is Trillium by Dekton, which is featured in 80mm thickness on the kitchen island and 20mm thickness on the sink and hob runs. It is also used as an upstand. The sink run includes a Franke copper grey one and a half bowl undermount sink and a Quooker Flex Boiling Water Tap.
The surface of the 3.1 metre kitchen island is kept clear for when the couple entertain, so the flush-mounted 80cm Gaggenau induction hob is situated in front of the bronze mirrored glass splashback. Directly above it is a Westin 80cm built-in extractor at the base of the overhead cabinetry. To the left and housed within the walnut units is a bank of Gaggenau ovens including a 60cm pyrolytic oven, a combination steam oven and warming drawers in anthracite colourway and a further integrated Gaggenau dishwasher is also included in the scheme. The full height Siemens A Cool 76cm larder fridge and tall 61cm freezer are all integrated behind furniture doors for a seamless look to the kitchen. Internal storage includes heavyweight pan drawers and Legra pull-out shelving for dry goods, herbs, spices and condiments.
As a completely separate piece of furniture, but finished in the same oiled walnut veneer is the ‘Gin Cabinet’ a built-in unit designed to look as if it is freestanding. To the left is a tall Gaggenau Wine Climate Cabinet and to the right is a decorative cabinet for glasses and the client’s extensive gin collection, specially backlit with LED lighting and with a bespoke door front to match the front of the wine cabinet. At the centre are full pocket doors that fold back into recesses to reveal a bar area with bronze mirror back panel and shelves in front, a 20mm Trillium by Dekton worksurface with a single bowl Franke sink and another Quooker Flex Boiling Water Tap with the new Cube function, for filtered boiling, hot, cold and sparkling water. A further Gaggenau microwave oven is installed within the unit and cupboards beneath feature Intuo fronts in matt glass, as before.
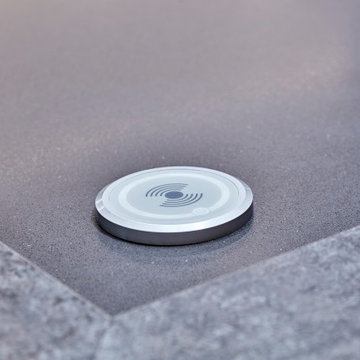
This open plan kitchen is a mix of Anthracite Grey & Platinum Light Grey in a matt finish. This handle-less kitchen is a very contemporary design. The Ovens are Siemens StudioLine Black steel, the hob is a 2in1 Miele downdraft extractor which works well on the island.
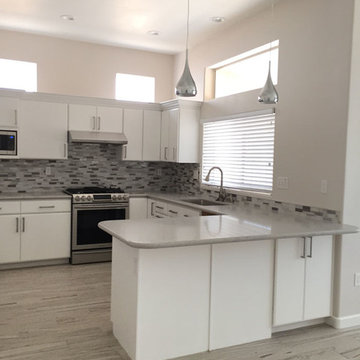
By removing the wall, that separated the kitchen from the family room, we added a peninsula, with overhang and additional storage cabinet, so the homeowner has additional seating space and prep area. The chrome drop pendant lights provide lighting and continue the modern theme. Gray, engineered quartz countertops make the glass and metal mosaic tile backsplash stand out. Sleek, white slab cabinet doors are crisp and easy to wipe clean. We added can lights to give ample light in the kitchen. Wood look, porcelain plank tiles, laid throughout the home, makes the home appear much larger.
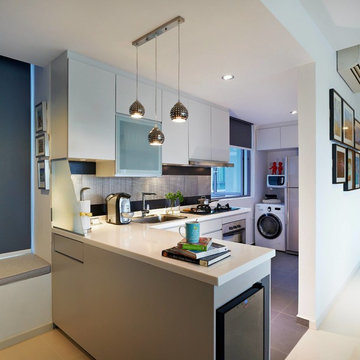
When you fall in love with a property in a prime location in Singapore, sometimes you wish that it could have more space, too. This goes out especially to owners who love to host parties at home--surely, this lack of space may seem to be a downer. Well, nOtch made it a point to not let the owners’ big hearts down, and have their hospitability shine through their home by creating more usable space. Using the techniques of modern contemporary styling, we redirect the focus of visitors onto the surrounding walls, while keeping the furniture sleek and clean. We further enhance the space by converting presumably dead space (window bays) into settees.
Photos by: Watson Lau, Wat's Behind The Lens Pte Ltd
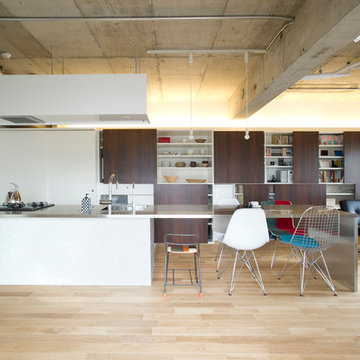
長さ4Mのダイニングキッチンカウンター。
キッチンとダイニングテーブルを連続させることにより、カウンター中央部分を調理時にはキッチン、食事の際はダイニングテーブルとして『二重使い』できます。
LDKの空間全体を広く使うための『省スペース』の工夫です。
<chair : Charles and Ray Eames / Shell Chair, Wire Chair>
<Photography by koji yamada>
Open Plan Kitchen with Metallic Splashback Design Ideas
10
