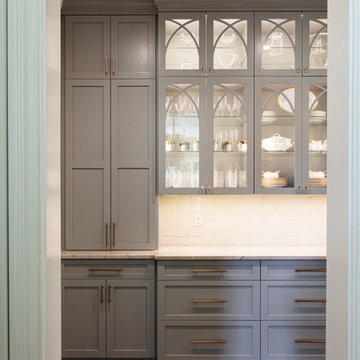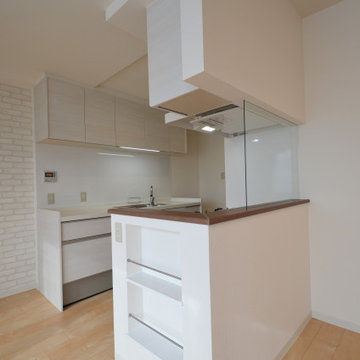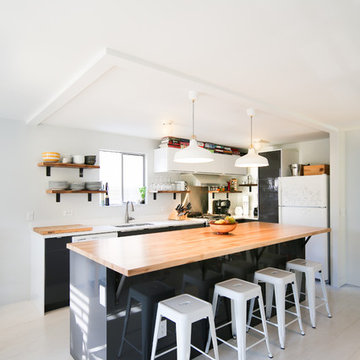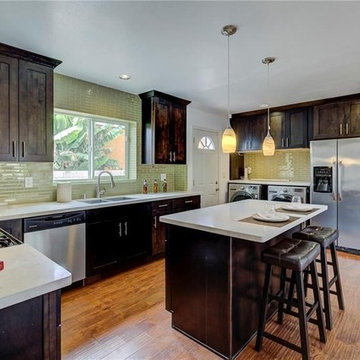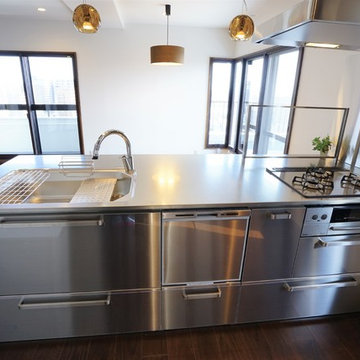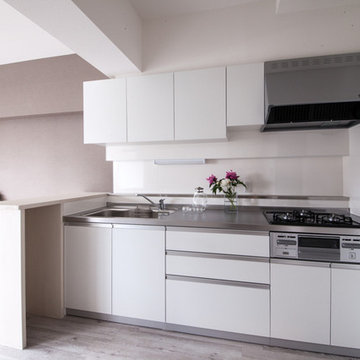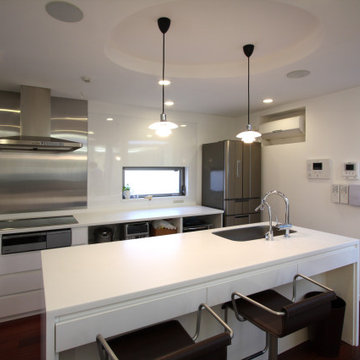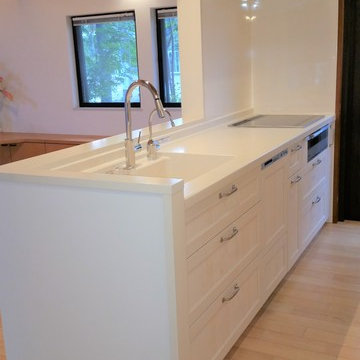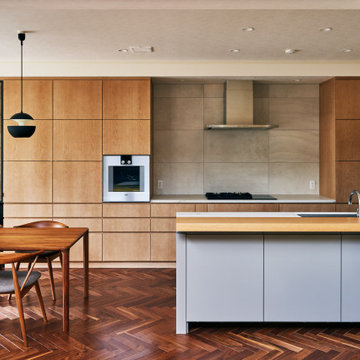Open Plan Kitchen with Plywood Floors Design Ideas
Refine by:
Budget
Sort by:Popular Today
101 - 120 of 899 photos
Item 1 of 3
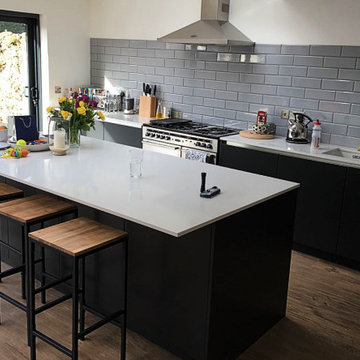
Designed with matt Caneo dark grey kitchen doors and cabinets, this kitchen is a handleless kitchen in which the handles are a grip style handle in stainless steel. To contrast the furniture the worktop is a white quartz. The stainless steel free standing appliances are disguised in the design and match the handle-less handle as well as the tap. The sink is white and almost disappears in the worktop. The grey tiled splashback complements the kitchen without becoming the focus point. The floor and the stools in wood bring some warmth.
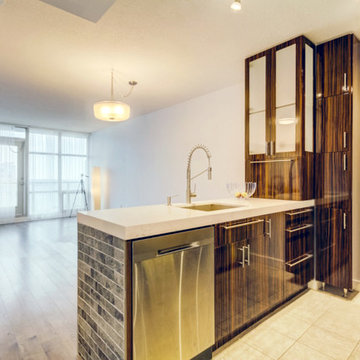
High-gloss custom kitchen and quartz countertop. In this project we refaced all of the existing cabinets, added a new pantry, a glass cabinet with an appliance garage and a parallel lift door, as well as 5 upper custom cabinets. High-gloss MDF doors and quartz countertop with undermount sink. Custom kitchen in Toronto.
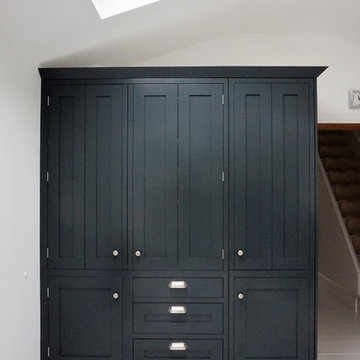
The Square Frame design of this Handmade in Hitchin kitchen brings the Shaker right up to date. The chunky Stainless Steel handles (note the different shapes!) and contemporary paint colours provide a fresh twist on a traditional classic. The Minerva Ice Crystal worktop complements the cabinetry painted in Farrow & Ball's Pavilion Grey and provides a dramatic contrast to the pantry unit hand painted in Anthracite Grey.
The bespoke pantry unit was specially commissioned as a stand-alone piece that would house the breakfast essentials as well look handsome and individual. Featuring all the highly skilled details that are the trademark of this particular range which will ensure this piece stands the test of time. And, of course, the paint choice is stunning with the white-washed floor!
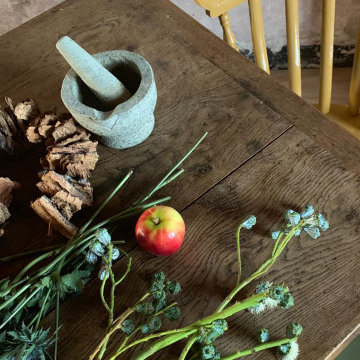
The interior design of this rustic Irish farmhouse respects the existing architecture while complementing historic decor details with modern industrial pendant lights and colourful painted traditional county chairs by Curator paints. The natural organic colours are relaxing and inviting set in contrast to the crude farmhouse wooden kitchen table.
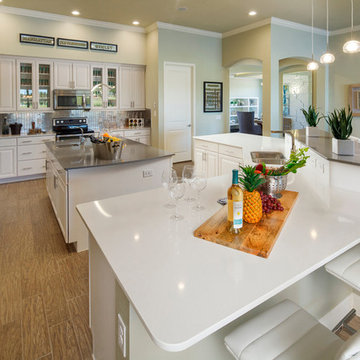
People love this kitchen design by Park Square Homes. The two large islands, the backsplash and wide open spaces are very appealing, don't you think?
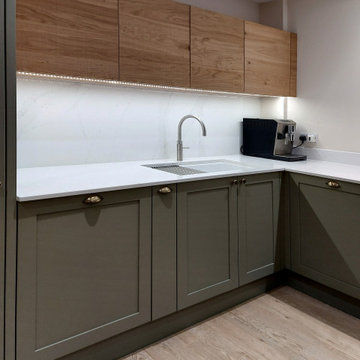
This kitchen creates a unique twist on the classic Shaker style by combining handleless wall cabinets with painted Shaker base cabinets. The exposed oak adds a beautiful splash of warmth amongst the subtle Cardamom green cabinets – a fabulous alternative to using a grey or blue shade for your kitchen.
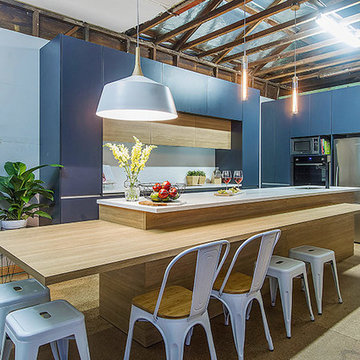
Great entertaining kitchen in an open plan living room House still under construction. Kitchen features laminate Charcoal and timber cabinets and wide drawers with Laminex Freestyle bench top, This is a new product that is a acrylic material. perfect as there are no joins and if it scratches or is marked fine sand paper will remove it,
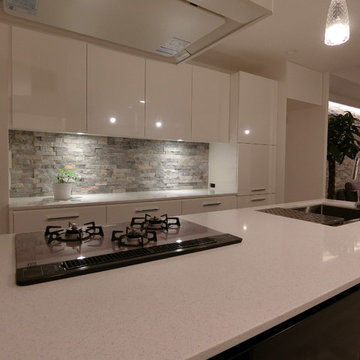
築42年のビルの再生:住宅部2階編
ホワイト&ブラックのキッチンが映える天然石の壁、ホワイトでまとめた壁と床、
ガラスのテーブルで空間を広く感じさせる
ダイニングチェアもホワイト&ブラックで軽快な印象
ガラスのクリスタルのようなペンダント

トクラスのberryをカスタマイズして設置したLDK。
既製品のキッチンや家具をカスタマイズできるのも、木工所を持つ弊社ならではの設計です。
キッチンメーカーでは制作できない部材の制作の対応もしております。
メーカーキッチンの良さを生かしつつ、特殊な使い勝手にも対応いたします。
Open Plan Kitchen with Plywood Floors Design Ideas
6
