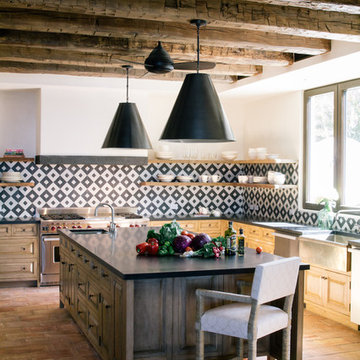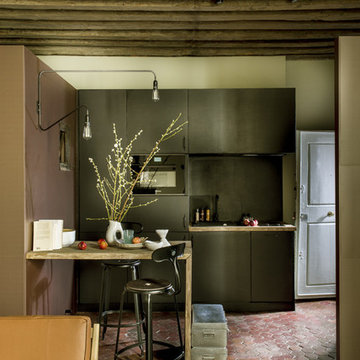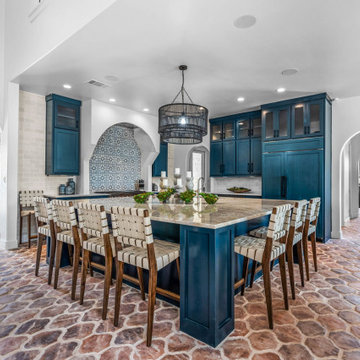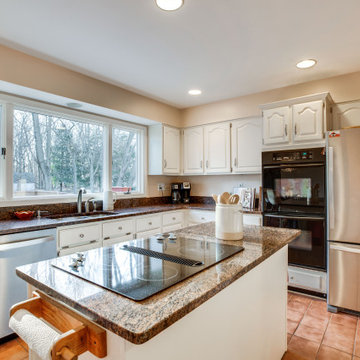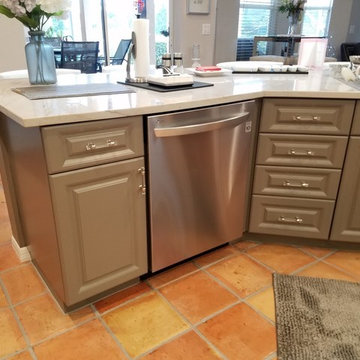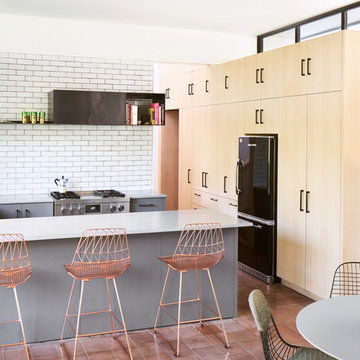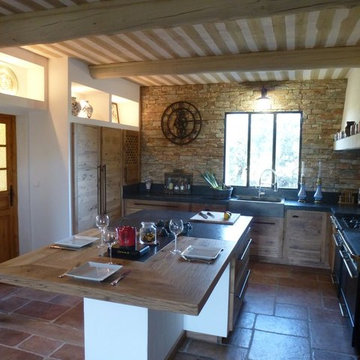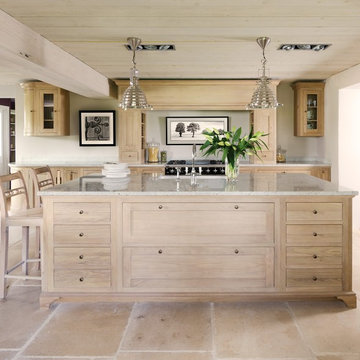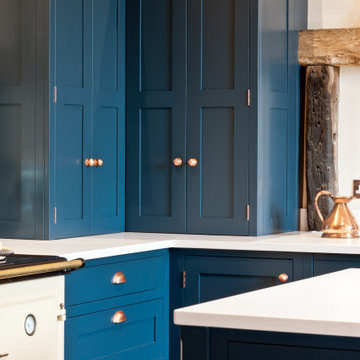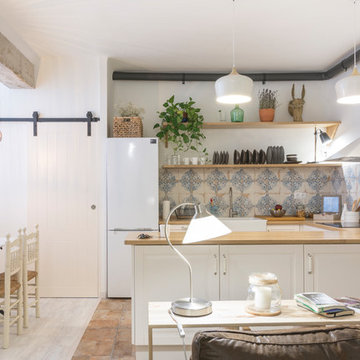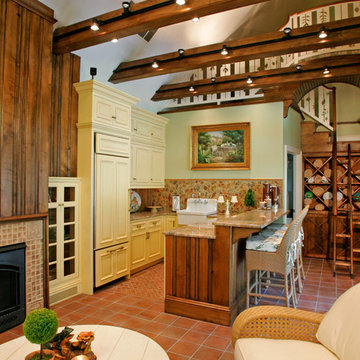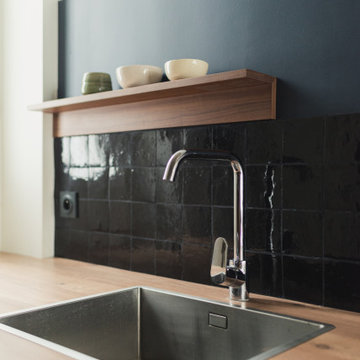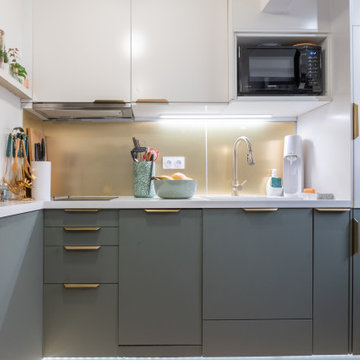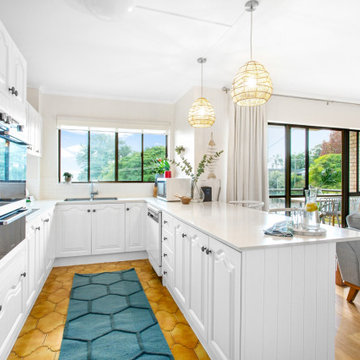Open Plan Kitchen with Terra-cotta Floors Design Ideas
Refine by:
Budget
Sort by:Popular Today
121 - 140 of 1,916 photos
Item 1 of 3

The 3,400 SF, 3 – bedroom, 3 ½ bath main house feels larger than it is because we pulled the kids’ bedroom wing and master suite wing out from the public spaces and connected all three with a TV Den.
Convenient ranch house features include a porte cochere at the side entrance to the mud room, a utility/sewing room near the kitchen, and covered porches that wrap two sides of the pool terrace.
We designed a separate icehouse to showcase the owner’s unique collection of Texas memorabilia. The building includes a guest suite and a comfortable porch overlooking the pool.
The main house and icehouse utilize reclaimed wood siding, brick, stone, tie, tin, and timbers alongside appropriate new materials to add a feeling of age.
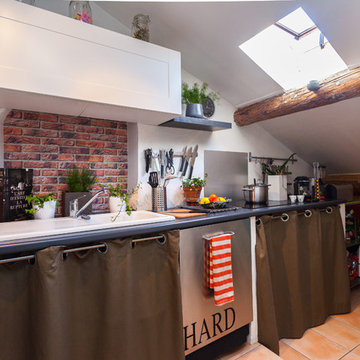
Merci de me contacter pour toute publication et utilisation des photos.
Franck Minieri | Photographe
www.franckminieri.com

Robin Stancliff photo credits. This kitchen had a complete transformation, and now it is beautiful, bright, and much
more accessible! To accomplish my goals for this kitchen, I had to completely demolish
the walls surrounding the kitchen, only keeping the attractive exposed load bearing
posts and the HVAC system in place. I also left the existing pony wall, which I turned
into a breakfast area, to keep the electric wiring in place. A challenge that I
encountered was that my client wanted to keep the original Saltillo tile that gives her
home it’s Southwestern flair, while having an updated kitchen with a mid-century
modern aesthetic. Ultimately, the vintage Saltillo tile adds a lot of character and interest
to the new kitchen design. To keep things clean and minimal, all of the countertops are
easy-to-clean white quartz. Since most of the cooking will be done on the new
induction stove in the breakfast area, I added a uniquely textured three-dimensional
backsplash to give a more decorative feel. Since my client wanted the kitchen to be
disability compliant, we put the microwave underneath the counter for easy access and
added ample storage space beneath the counters rather than up high. With a full view
of the surrounding rooms, this new kitchen layout feels very open and accessible. The
crisp white cabinets and wall color is accented by a grey island and updated lighting
throughout. Now, my client has a kitchen that feels open and easy to maintain while
being safe and useful for people with disabilities.
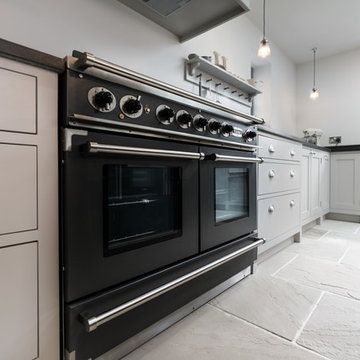
Classic Shaker, Hand Painted, Solid Timber construction
Double Bowl Belfast Sink, Perrin & Rowe taps
Honed African Granite Worktops and Solid Wood Island
Open Plan Kitchen with Terra-cotta Floors Design Ideas
7
