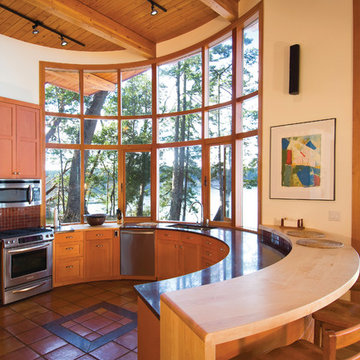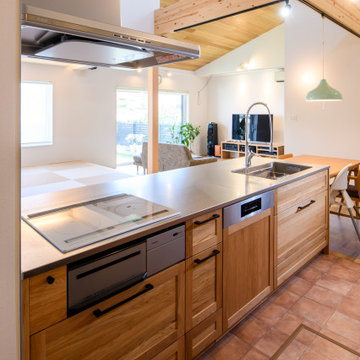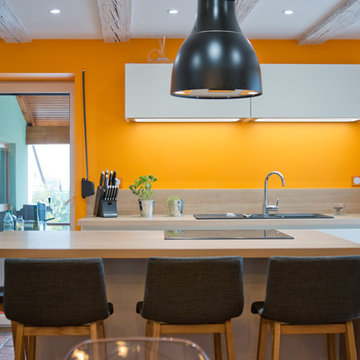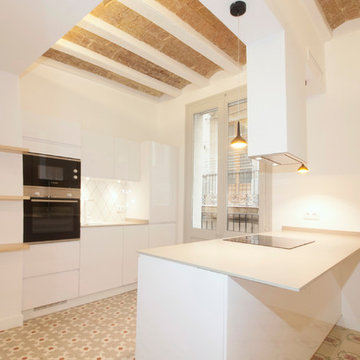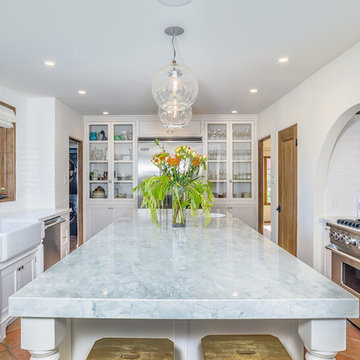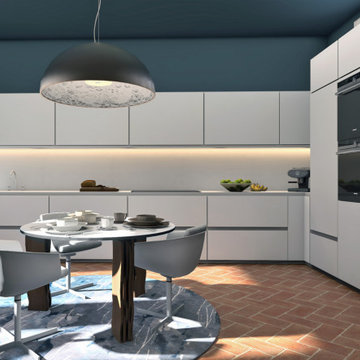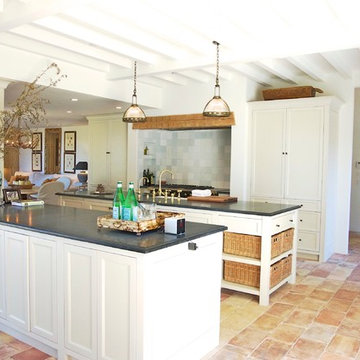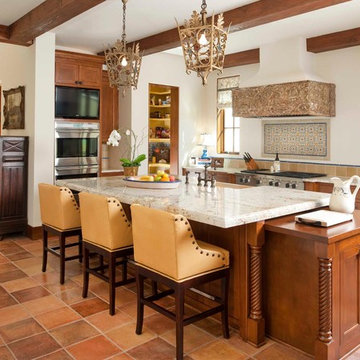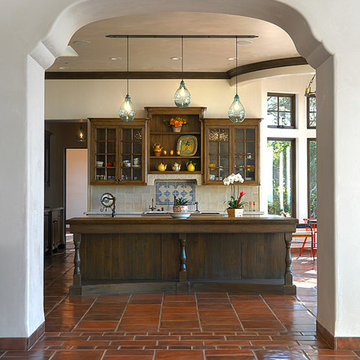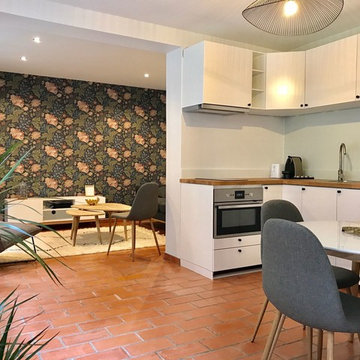Open Plan Kitchen with Terra-cotta Floors Design Ideas
Refine by:
Budget
Sort by:Popular Today
141 - 160 of 1,916 photos
Item 1 of 3
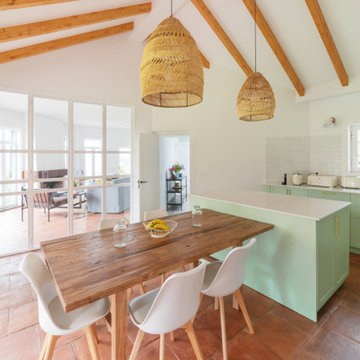
Cocina con muebles en verde aguamarina y encimeras Neolith Montblanc en blanco, con isla, techo a dos aguas con vigas vistas, mesa de madera para 5 comensales y cerramiento acristalado para separar un segundo salón del chalet
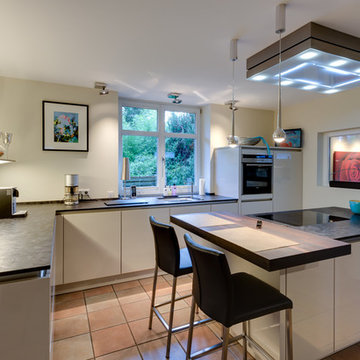
Schlichte Eleganz für das moderne Wohngefühl bringt die SieMatic Küche S2 mit hellen Lackfronten formschön zu Ihnen nach Hause. Die geräumige L-Form wurde mit einer smarten Kochinsel ergänzt, an der im Alltag auch für eine Pause Platz genommen werden kann. Ellerbrock - Rosseburg

The 3,400 SF, 3 – bedroom, 3 ½ bath main house feels larger than it is because we pulled the kids’ bedroom wing and master suite wing out from the public spaces and connected all three with a TV Den.
Convenient ranch house features include a porte cochere at the side entrance to the mud room, a utility/sewing room near the kitchen, and covered porches that wrap two sides of the pool terrace.
We designed a separate icehouse to showcase the owner’s unique collection of Texas memorabilia. The building includes a guest suite and a comfortable porch overlooking the pool.
The main house and icehouse utilize reclaimed wood siding, brick, stone, tie, tin, and timbers alongside appropriate new materials to add a feeling of age.
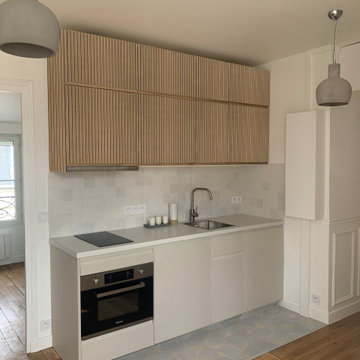
La cuisine a été déplacée et recréée dans la salle à manger. J'ai opté pour une cuisine ouverte IKEA avec des façades de meubles hauts superfront. Tout l'essentiel est là, four combiné, plaque, lave linge frigo bas et en haut la hotte et des placards hauts. Dans une harmonie de gris et beige la cuisine s'harmonise avec le bois du sol et le béton des suspensions.
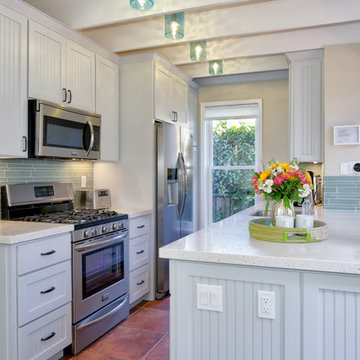
Though the foot print for this kitchen was small, the crisp cabinet colors, beachy quartz counter top, and coastal blue back splash brightened and expanded the space.
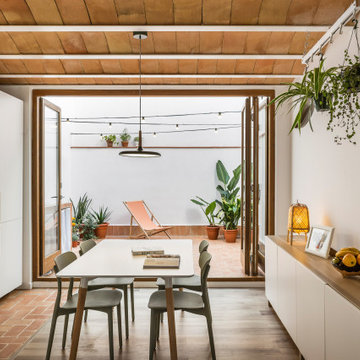
Cocina abierta al comedor y al salón. El patio se funde con el espacio interior gracias a la carpintería de hojas plegables.
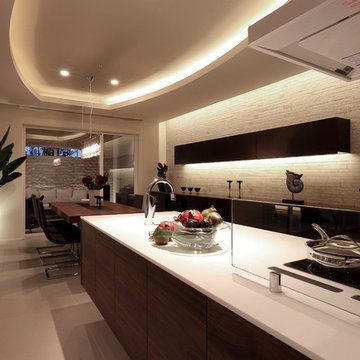
開放感のある吹き抜けリビングが特徴的なシンプル・ラグジュアリースタイルの展示場。 コンセプトの「コートヤード(中庭)のある暮らし」を象徴するアウトドアダイニングは、 水や風などの自然を身近に感じながら、 食事を楽しんだり読書をしてリラックスできる空間です。縦と横・内と外に開放され、 外からの視線は遮りプライベート感のある空間デザインとなっています。
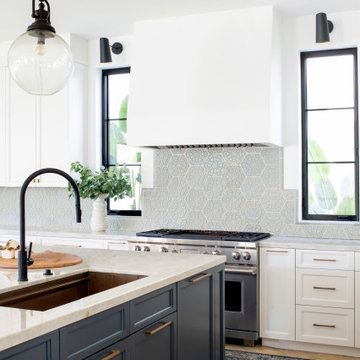
A view of the kitchen showing the white plastered hood, ceramic tile backsplash, marble countertops, large kitchen island and Wolf appliances.
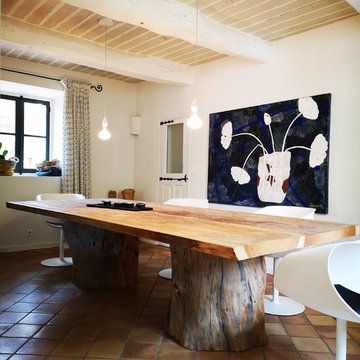
réalisation à partir d'existant , nous avons conservé les parties maçonnées déjà présentes . Le chêne utilisé proviens de poutre anciennes coupées . Les plans de travail sont en pierre st Vincent flammée . Table de salle à mangé en vieux cèdre du Ventoux
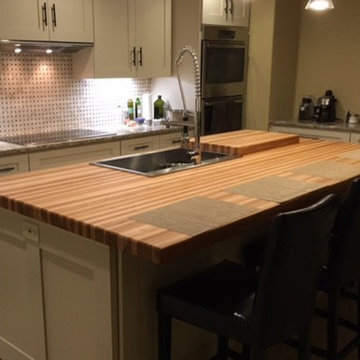
Armani Fine Woodworking Calico Hickory Butcher Block Countertop. Armanifinewoodworking.com. Custom Made-to-Order. Shipped Nationwide.
Open Plan Kitchen with Terra-cotta Floors Design Ideas
8
