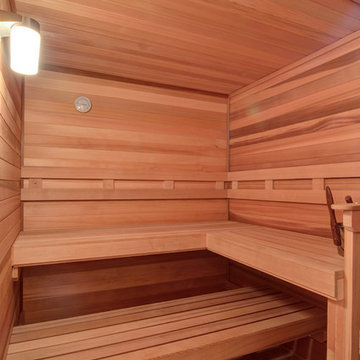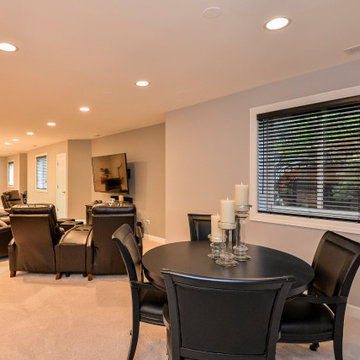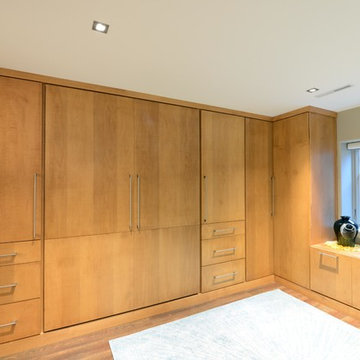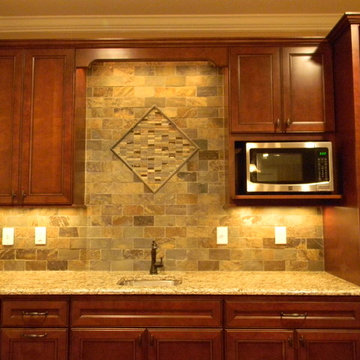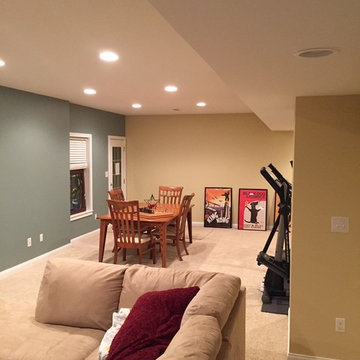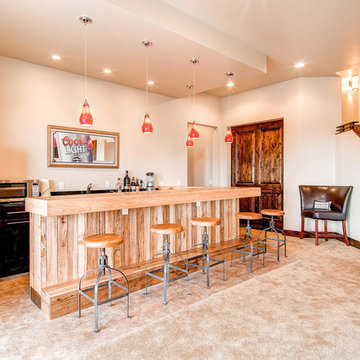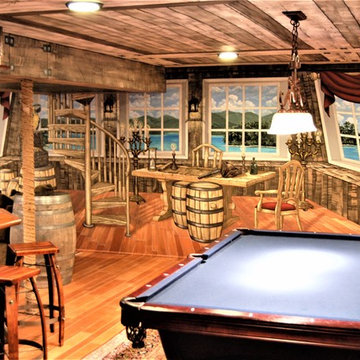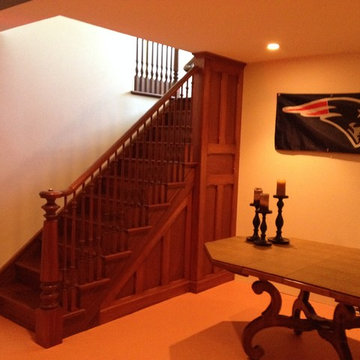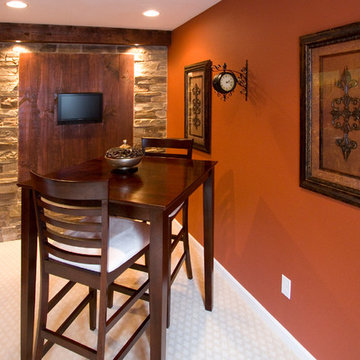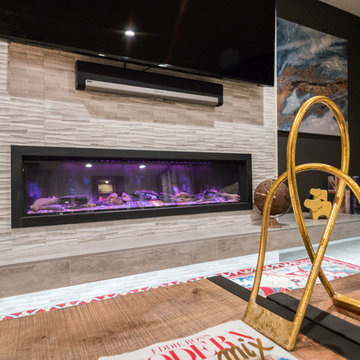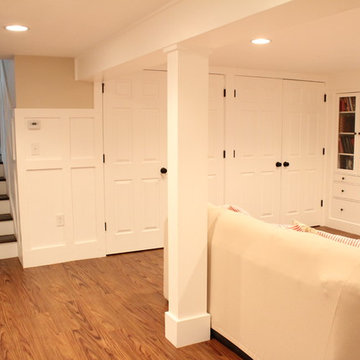Orange Basement Design Ideas
Refine by:
Budget
Sort by:Popular Today
161 - 180 of 2,454 photos
Item 1 of 2
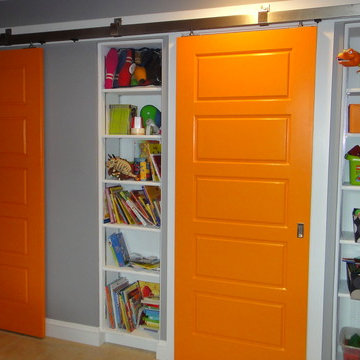
Cook Bros.
Arlington, Virginia - barn style doors, basement, bathroom, built in storage, kids, orange paint, play area, play room, recreation room, sliding doors
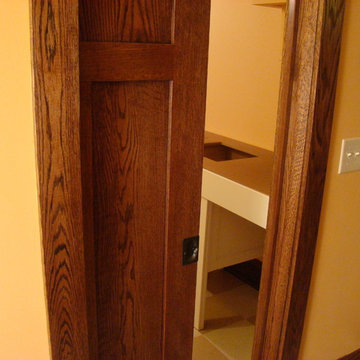
During a recent basement remodel, the normal laundry schedule for a family of five was sometimes interrupted by the project. With the washing machine in limbo, laundry would pile up and sorting was difficult. I started thinking about a way to help my homeowners keep up with their laundry when the project was done, and streamline the task of sorting/storing clothing that found its way to the basement.
An obvious sorting and staging solution was to build a long, narrow table accommodating both functions. One end of the table would catch laundry as it dropped down the chute. The other part of the table was divided three ways into built-in sorting compartments for dark, medium and white clothing.
Made primarily of MDF, the 36” high table measures 84” x 24”. For ventilation, I used standard pegboard to divide the compartments. For the MDF top and bin surfaces, I applied two coats of Waterlox , then painted the legs and perimeter trim. Flat panels on each bin match other trim and cabinet details throughout the basement. On any given day, this Laundry table is used more than any other component of the remodel. Photos by Greg Schmidt.
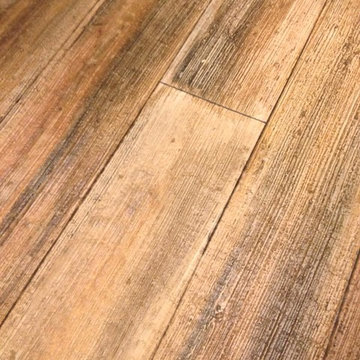
Concrete can be made to look like any substance. Tile, stone, wood, brick, etc. With unlimited color options, Ky-Kan Coatings can transform any room in your home or business using lightweight, beautiful concrete.
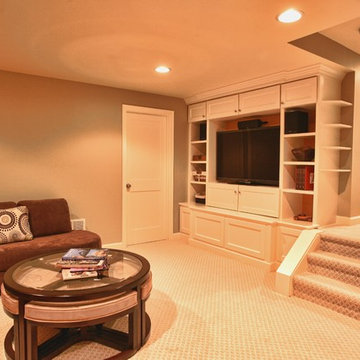
This photo shows a basement redesign for entertainment for adults featuring a custom entertainment center, color and contemporary furniture. Omar Rafik
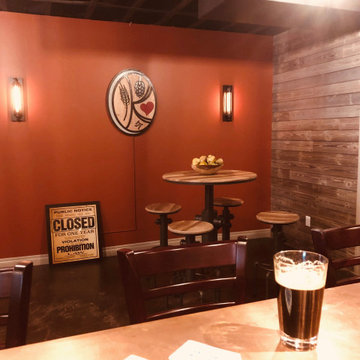
In this project, Rochman Design Build converted an unfinished basement of a new Ann Arbor home into a stunning home pub and entertaining area, with commercial grade space for the owners' craft brewing passion. The feel is that of a speakeasy as a dark and hidden gem found in prohibition time. The materials include charcoal stained concrete floor, an arched wall veneered with red brick, and an exposed ceiling structure painted black. Bright copper is used as the sparkling gem with a pressed-tin-type ceiling over the bar area, which seats 10, copper bar top and concrete counters. Old style light fixtures with bare Edison bulbs, well placed LED accent lights under the bar top, thick shelves, steel supports and copper rivet connections accent the feel of the 6 active taps old-style pub. Meanwhile, the brewing room is splendidly modern with large scale brewing equipment, commercial ventilation hood, wash down facilities and specialty equipment. A large window allows a full view into the brewing room from the pub sitting area. In addition, the space is large enough to feel cozy enough for 4 around a high-top table or entertain a large gathering of 50. The basement remodel also includes a wine cellar, a guest bathroom and a room that can be used either as guest room or game room, and a storage area.
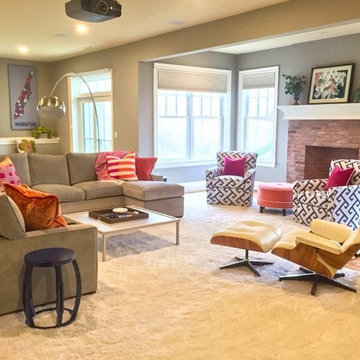
This basement media space serves dual duty as movie central and a child's playspace. The swivel chairs near the fireplace are comfy for reading or pulling up for extra seating. The authentic Eames chair swivels for movie-watching, as well.
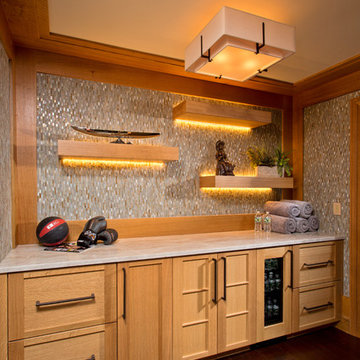
The entrance to the gym reveals custom cabinetry and a beverage cooler. Hanging, illuminated shelves display memorabilia and truly shine with a backdrop of matchstick mosaic tile.
Scott Bergmann Photography
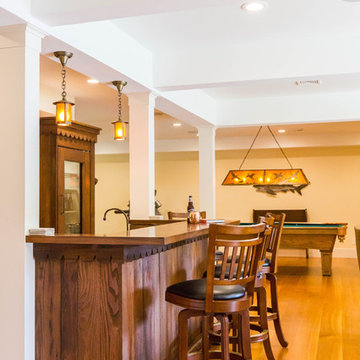
Expansive entertainment spaces! The lower level of the home is nothing short of a resort! A custom bar (some of which is from the original home), meets all entertaining needs; a glass front fridge, copper sink, plenty of work space, granite counter tops, a mirrored back bar reflecting the river views! Comfortable seating warmed by a wood stove, a pool table and gym! The media room is just down the hall.
Orange Basement Design Ideas
9
