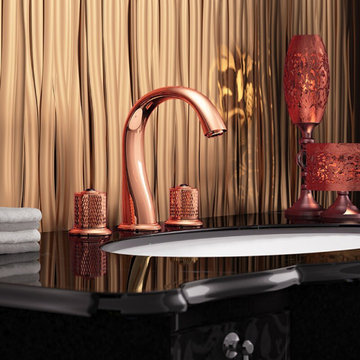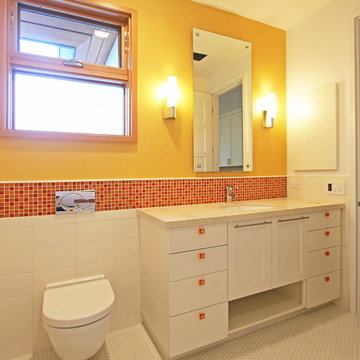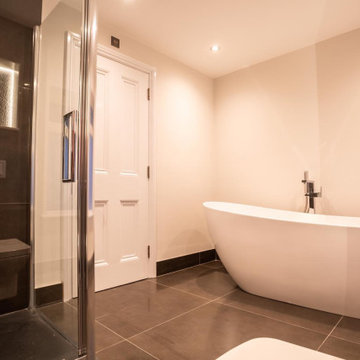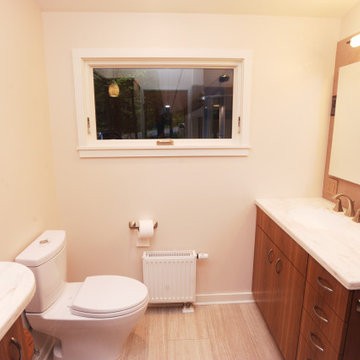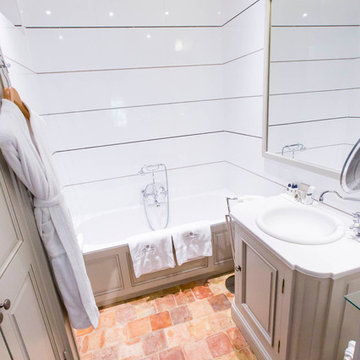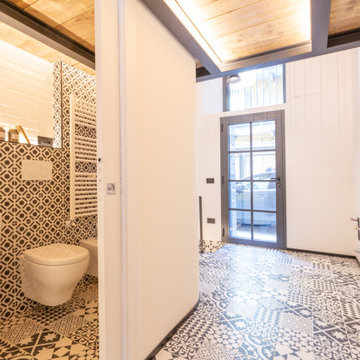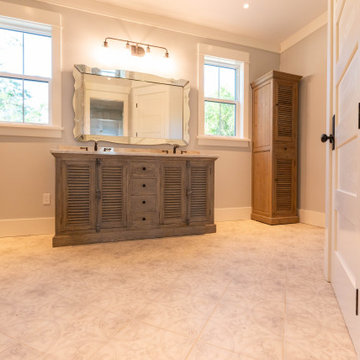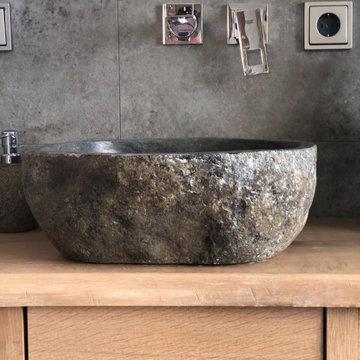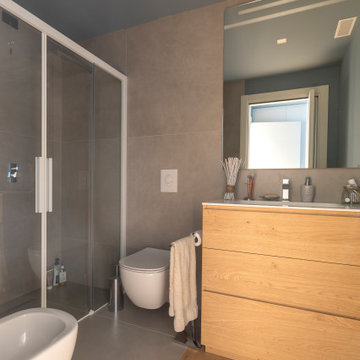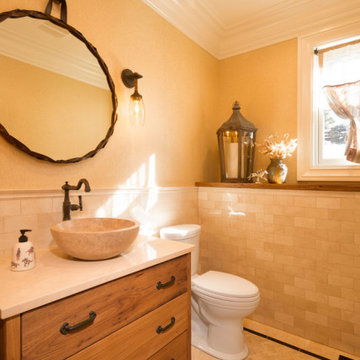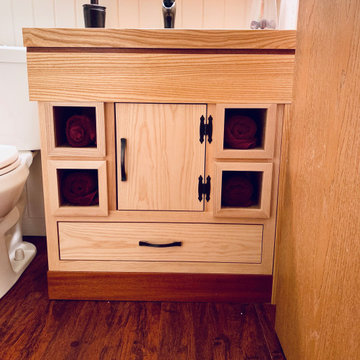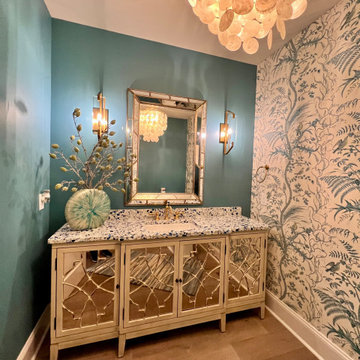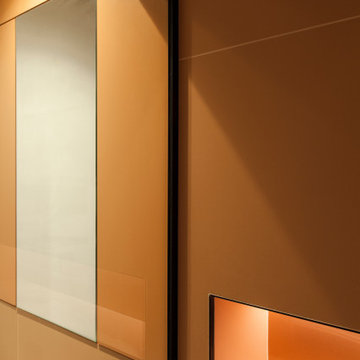Orange Bathroom Design Ideas with a Freestanding Vanity
Refine by:
Budget
Sort by:Popular Today
101 - 120 of 184 photos
Item 1 of 3
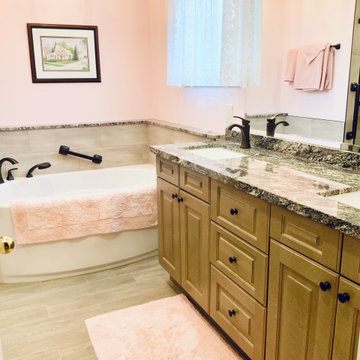
This client loves antiques and bold colour, so we created a modernly appointed bathroom that fit with their style and needs. I large part of the renovation was incorporating grab-bars that did not look clinical
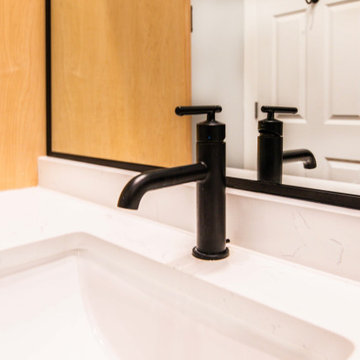
These two full bathroom remodels come to life with unique ceramic tiles. In the guest bathroom beautiful blue wall tiles enhance the bathtub shower combo complimented by a matte black delta faucet. The double under mount porcelain sinks sit under a full spread framed mirror that matches the faucets. Black ceramic floor tiles complete the look. The master bathroom has an intricate herringbone pattern floor tile that ties all the colors of the bathroom together. This bathroom also has a double mount sink supported by a free standing vanity.
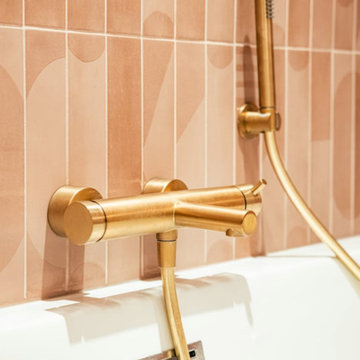
Rénovation d'une salle de bain dédié aux filles de la maison
Meuble sous vasque sur-mesure

Besonderheit: Rustikaler, Uriger Style, viel Altholz und Felsverbau
Konzept: Vollkonzept und komplettes Interiore-Design Stefan Necker – Tegernseer Badmanufaktur
Projektart: Renovierung/Umbau alter Saunabereich
Projektart: EFH / Keller
Umbaufläche ca. 50 qm
Produkte: Sauna, Kneipsches Fussbad, Ruhenereich, Waschtrog, WC, Dusche, Hebeanlage, Wandbrunnen, Türen zu den Angrenzenden Bereichen, Verkleidung Hauselektrifizierung
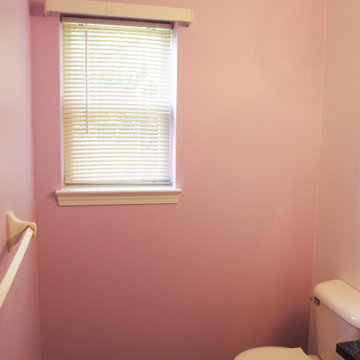
This is an "after" photo of an interior half bath. Two coats of paint on the walls and one coat of paint on the ceiling, trim and door.
Note: The vanity wall was painted white.
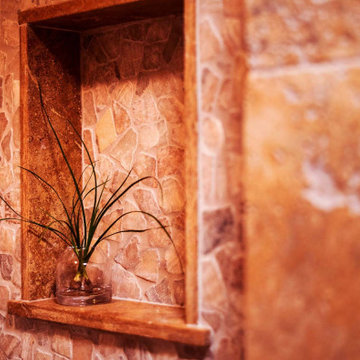
The first goal of this project was to address challenges with the home’s flooring and plumbing system. Additionally, the renovation of the guest and master bathrooms was required to meet the client’s preferences and enhance functionality. Ensuring that the new flooring and foundation repair solved the existing crack issue was a crucial aspect of the project. The remodel of the guest bathroom was aimed at making it more suitable for children’s use, while the overhaul of the master bathroom considered the overall style and functionality preferred by the client. Ultimately, the project aimed to enhance the aesthetic appeal and value of the client’s home while addressing the various renovation requirements.
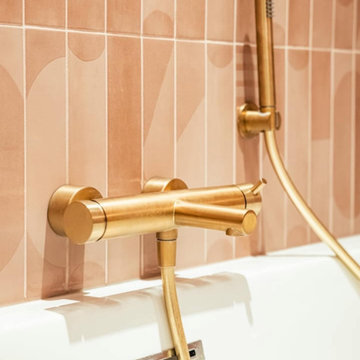
Rénovation d'une salle de bain dédié aux filles de la maison
Meuble sous vasque sur-mesure
Orange Bathroom Design Ideas with a Freestanding Vanity
6
