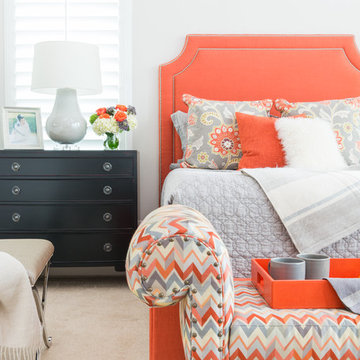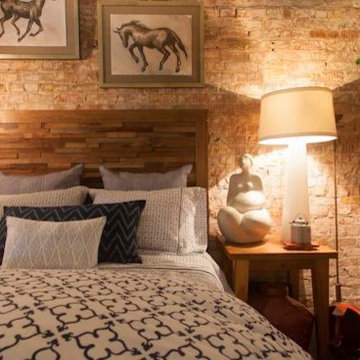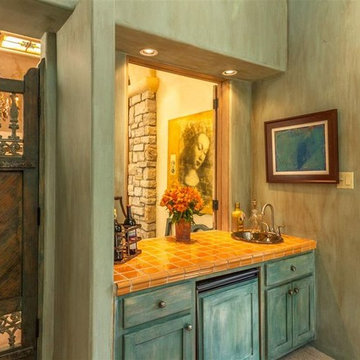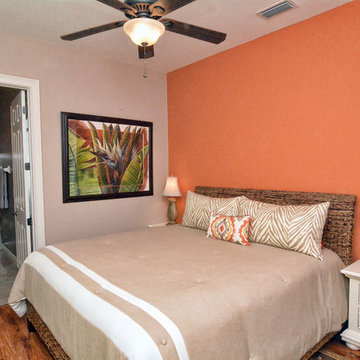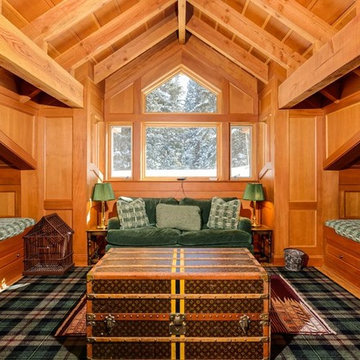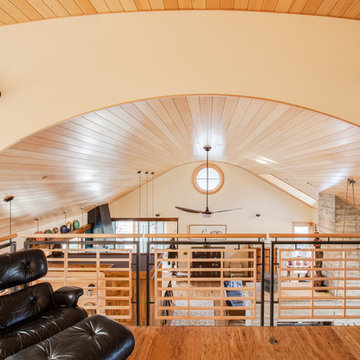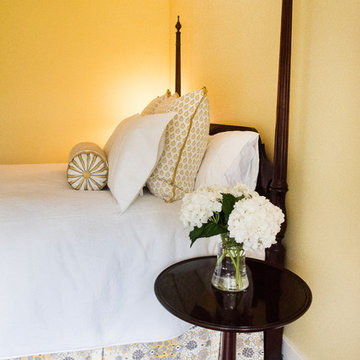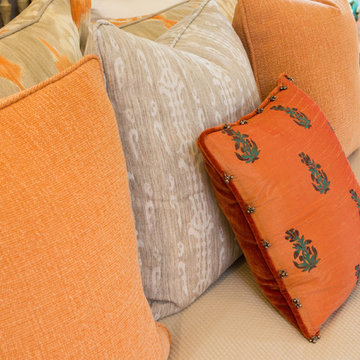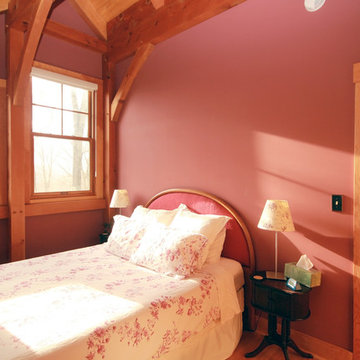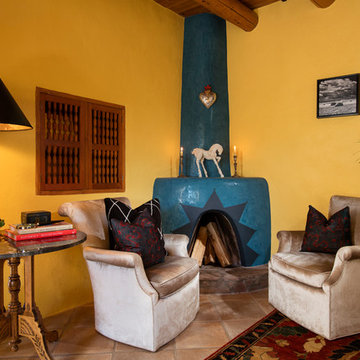Orange Bedroom Design Ideas
Refine by:
Budget
Sort by:Popular Today
141 - 160 of 760 photos
Item 1 of 3
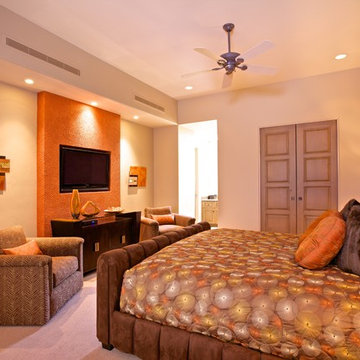
This a a guest bedroom that is the size of most master bedroom. Notice how we popped out the wall with a cut out for the flat screen television. This makes the t.v. look built in, and gives the room a finished look. no unsightly wires and plugs are in sight due to this treatment. The pop out is wall papered in a wonderful pumpkin that keeps popping from the bed to the art work to the generous lounge chairs
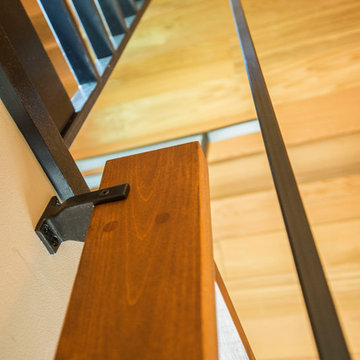
Detail of custom ladder with black steel railings and handrail, western red cedar ceilings. Photo by Tory Taglio Photography
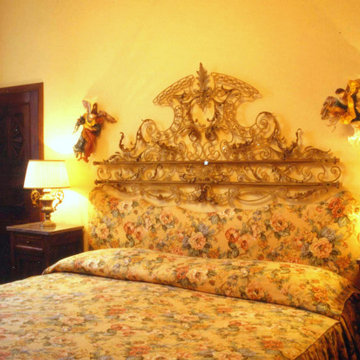
Particolare del letto matrimoniale con testiera imbottita realizzata su disegno rispettando la parte superiore costituita dal fregio di un cancello settecentenco in tinta verde acqua di proprietà della Committente. Sui comodini due abat-jour antiche e due angeli facenti parte del presepe napoletano. Si vede sulla sinistra una delle due porte antiche recuperare da un armadio e restaurate dalle quali si accede alla cabina armadi retrostante.
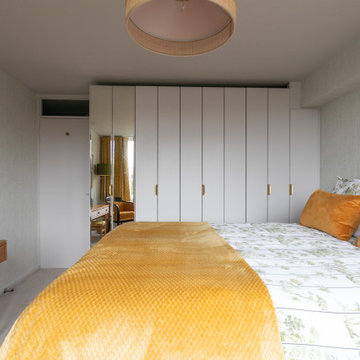
we created a really beautiful space here. keeping the vintage Heals wooden furniture was a classy touch by the client, and we were able to restore the wardrobes. Finding a colour scheme and some final touches helped bring it all together with the client's ideas
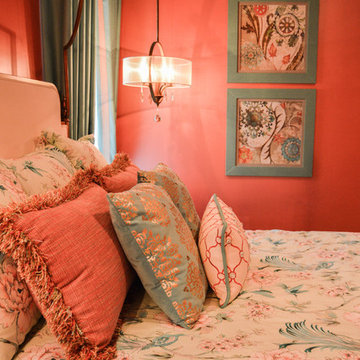
A transitional space for a young girl becoming a young lady. Bright color on the wall create a perfect canvas for the light blue and aqua curtains and bedding. A white wool rug gives some texture and depth to the space and has a hint of coral in it to pull it all together. Mini chandeliers are placed in lieu of table lamps.
Photo Credit: Laura Alleman
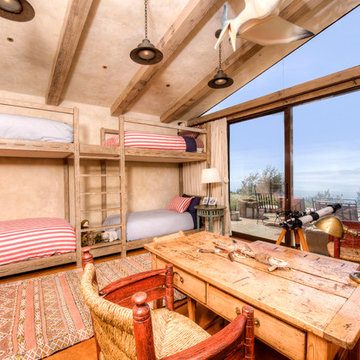
Breathtaking views of the incomparable Big Sur Coast, this classic Tuscan design of an Italian farmhouse, combined with a modern approach creates an ambiance of relaxed sophistication for this magnificent 95.73-acre, private coastal estate on California’s Coastal Ridge. Five-bedroom, 5.5-bath, 7,030 sq. ft. main house, and 864 sq. ft. caretaker house over 864 sq. ft. of garage and laundry facility. Commanding a ridge above the Pacific Ocean and Post Ranch Inn, this spectacular property has sweeping views of the California coastline and surrounding hills. “It’s as if a contemporary house were overlaid on a Tuscan farm-house ruin,” says decorator Craig Wright who created the interiors. The main residence was designed by renowned architect Mickey Muenning—the architect of Big Sur’s Post Ranch Inn, —who artfully combined the contemporary sensibility and the Tuscan vernacular, featuring vaulted ceilings, stained concrete floors, reclaimed Tuscan wood beams, antique Italian roof tiles and a stone tower. Beautifully designed for indoor/outdoor living; the grounds offer a plethora of comfortable and inviting places to lounge and enjoy the stunning views. No expense was spared in the construction of this exquisite estate.
Presented by Olivia Hsu Decker
+1 415.720.5915
+1 415.435.1600
Decker Bullock Sotheby's International Realty
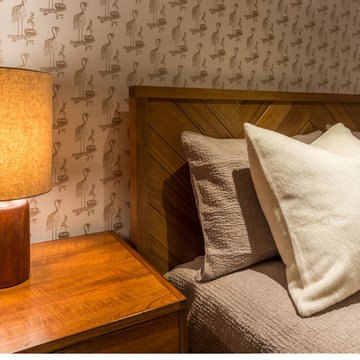
Architect + Interior Design: Olson-Olson Architects,
Construction: Bruce Olson Construction,
Photography: Vance Fox
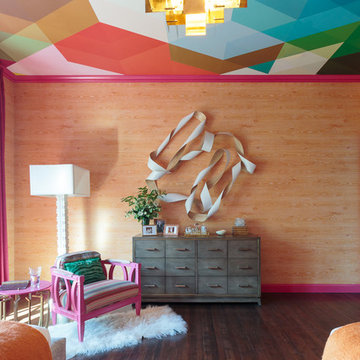
Opposite the bed sits a one-of-a-kind vintage chair upholstered in Robert Allen Design fabric. Purchased on Chairish, this vintage piece was redesigned by Revitaliste, who reupholstered the chair and painted the wood frame hot pink lacquer. The chair also has a custom green pillow in Robert Allen’s malachite-inspired fabric and glass bead trim. The chair rests on a vintage sheepskin throw for a bohemian feel. A stately Betsy dresser from Quintus accessorized with pieces from Anthem SF offers ample storage space. An abstract wooden wall sculpture by artist Jeremy Holmes, provided by Simon Breitbard Fine Arts, white floor lamp from Aesthetic Décor provided by HEWN, and a vintage bronze base side table complete the look.
Photo credit: David Duncan Livingston
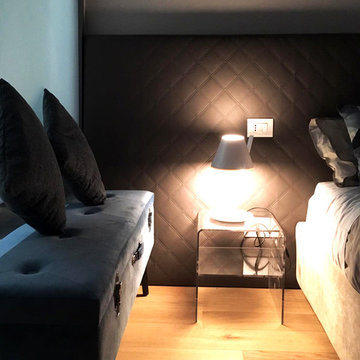
La committenza desiderava valorizzare la storicità degli spazi, innestandola però su un impianto più contemporaneo. L’abbinamento di elementi dal sapore tradizionale con arredi e oggetti di design contemporanei, dona agli ambienti un’atmosfera di carattere ed unicità, caratterizzato dall’uso di colori neutri quali il bianco, il grigio ed il tortora. A rendere omogeneo il progetto concorre l’illuminazione, studiata in modo tale da avere spazi luminosi e confortevoli, tramite l’utilizzo sia di faretti ad incasso che di lampade di design.
Fotografo: Margherita Borsano
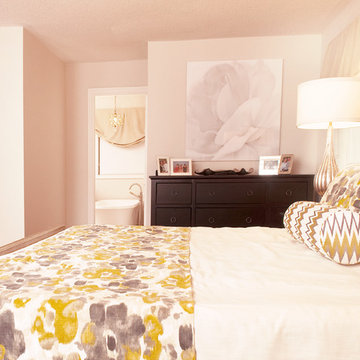
Luxurious Uber Hotel Suite with a french flair and of course family friendly were a few of the client desires for this bedroom project. We kept the clients dark wood cabinets and chests but replaced the bed with an antique reproduction style and custom faux linen bedding accented with a painterly patterned Dwell Studio fabric. An updated interpretation of a classic area rug also added to the boutique style design. Black, white, metallics and acid yellow enliven this uber luxe suite. The sitting area allows for reading, evening couple time and also a family time option for watching the wall mounted TV. The fretwork screen was a lucky find that finsihed the area perfectly. Artwork and accessories offer a romantic touch.
nicole billark photography
Orange Bedroom Design Ideas
8
