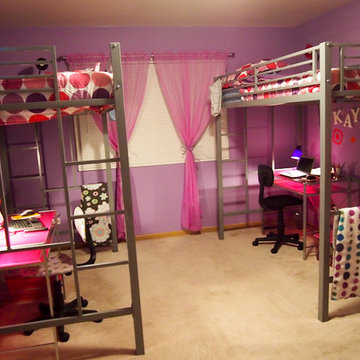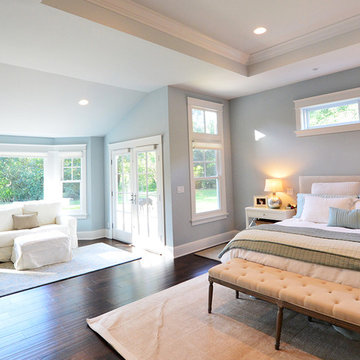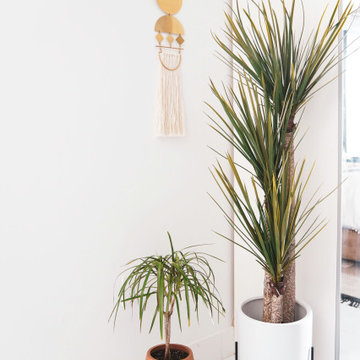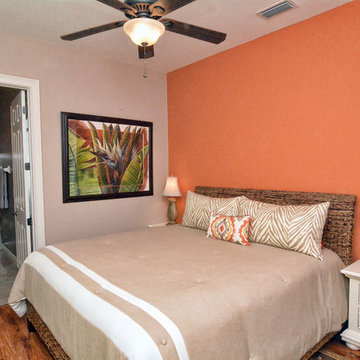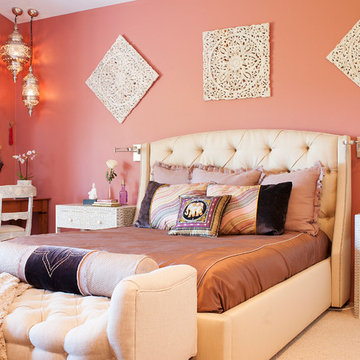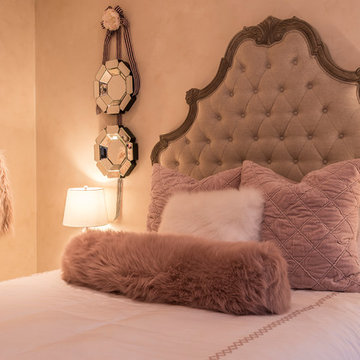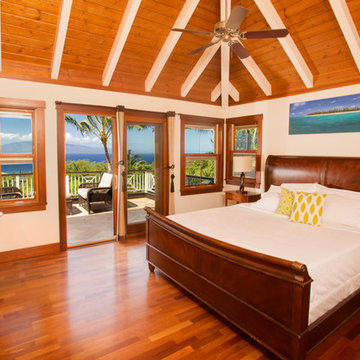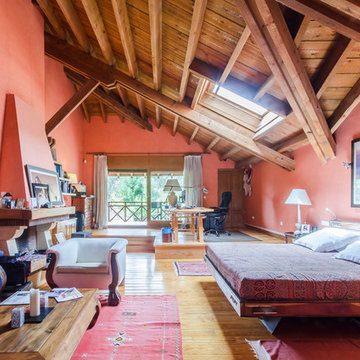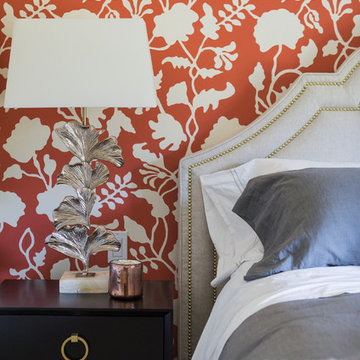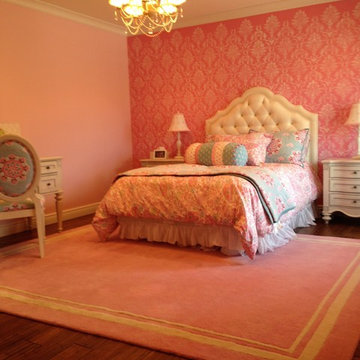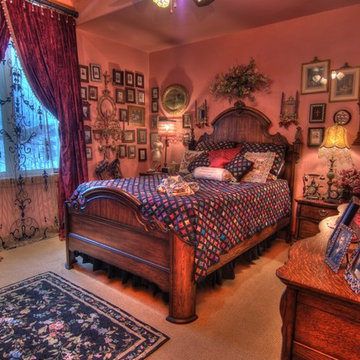Orange Bedroom Design Ideas
Refine by:
Budget
Sort by:Popular Today
81 - 100 of 762 photos
Item 1 of 3
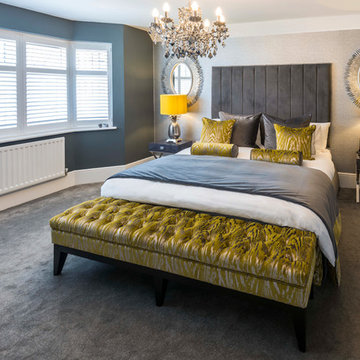
This luxurious master bedroom was created using the colours mustard and grey along with fabrics like velvet and textured wallpaper. I employed a harmonious blend of rich textures, sophisticated hues and elegant design elements. The colour combination of mustard and grey offers a perfect balance of warmth and sophistication, setting the tone for a luxurious retreat. Incorporating velvet into the room adds a touch of opulence and tactile richness.
Textured wallpaper played a pivotal role in adding depth and visual interest to the space. Selecting a wallpaper with a sophisticated texture, such as subtle embossing or a delicate pattern enhanced the overall ambiance of the room. The textured wallpaper in the shade of grey provided a luxurious backdrop for the mustard and grey velvet accents, elevating the room's aesthetic appeal.
Complementing these design elements with carefully curated furniture, lighting, fixtures and accessories further enhhanced the luxurious feel of the master bedroom The strategic placement of lighting, the selection of high quality furnishings and the addition of decorative accents in metallic finishes contributed to a cohesive and refined look. The end result is a captivating and indulgent space that exudes elegance and charm, reflecting the clients sophisticated taste.
Read Less
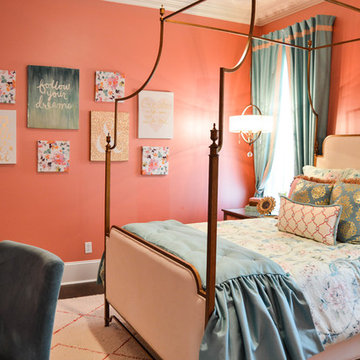
A transitional space for a young girl becoming a young lady. Bright color on the wall create a perfect canvas for the light blue and aqua curtains and bedding. A white wool rug gives some texture and depth to the space and has a hint of coral in it to pull it all together. Mini chandeliers are placed in lieu of table lamps.
Photo Credit: Laura Alleman
A transitional space for a young girl becoming a young lady. Bright color on the wall create a perfect canvas for the light blue and aqua curtains and bedding. A white wool rug gives some texture and depth to the space and has a hint of coral in it to pull it all together. Mini chandeliers are placed in lieu of table lamps.
Photo Credit: Laura Alleman
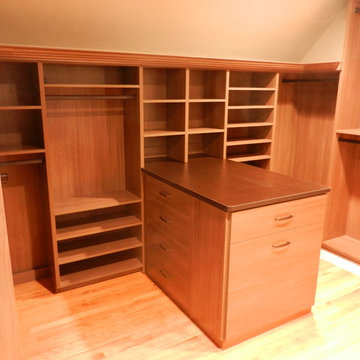
At California Closets Connecticut, we pride ourselves in creating exceptional designs that fit both your aesthetic and functional needs. We believe that a well-designed custom walk in closet not only adds order back into your life, but also gives your space that extra bit of magic it was missing all along. Request a complimentary in-home design consultation and explore all the possibilities your custom walk-in closet has to offer.
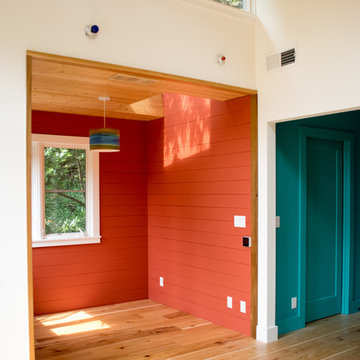
This home is situated on an uphill wooded lot. The owner loving her location , wanted to enlarge her one bedroom 700 SF home and maximize the feeling of being in the woods. The new 700 SF two story addition opens her kitchen to a small but airy eating space with a view of her hillside. The new lower floor workroom opens up onto a small deck. A window at the top of the stairs leading up to her new “treehouse bedroom” centers on a large redwood tree.
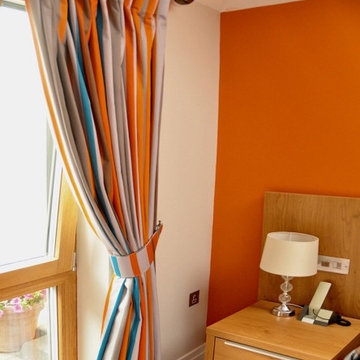
The brief for this project was to marry the traditional old Cotswold house with the modern extension. We used fabrics to translate this concept, through the use of bold colours and modern patterns, in order to unite the old with the new. Each room brings together new colours and patterns to evoke a new mood and story throughout the house.
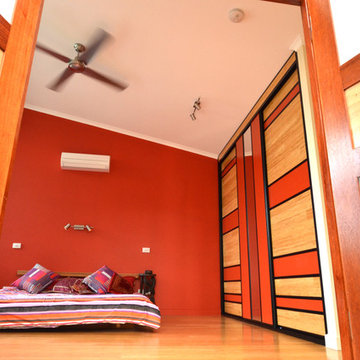
Our client gained her inspiration for this amazing home renovation from her beautiful collection of Aboriginal artwork. We were given the opportunity to design sliding doors that would work with the existing ochre colour feature wall and the floating timber floors.
Carl suggested using the Mode Sliding Door design incorporating the left over floating timber flooring. The floating timber floorboards were also used in the helmut. The ochre panels were professionally painted to match the feature wall, which kept continuity through out the room.
Mark Marcelis / Resident Magazine
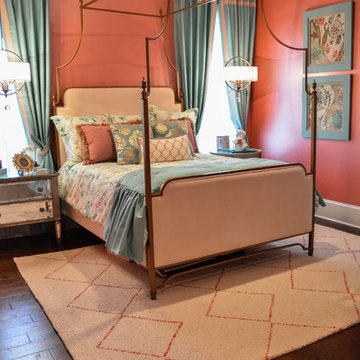
A transitional space for a young girl becoming a young lady. Bright color on the wall create a perfect canvas for the light blue and aqua curtains and bedding. A white wool rug gives some texture and depth to the space and has a hint of coral in it to pull it all together. Mini chandeliers are placed in lieu of table lamps.
Photo Credit: Laura Alleman
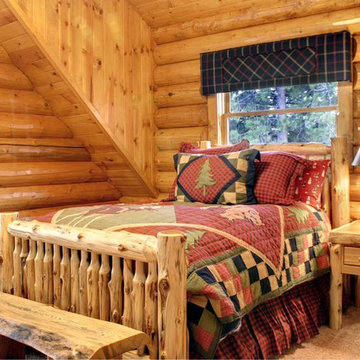
One of the guest bedrooms gets a real "Lodge" feel with white cedar log furniture by Fireside Lodge, and cozy quilts from C&F. Photo by Junction Image Co.
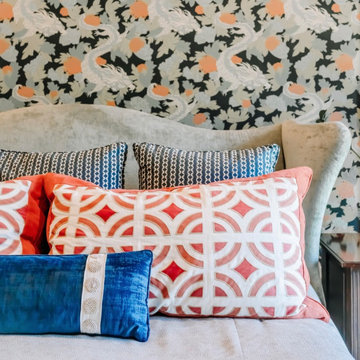
Project by Wiles Design Group. Their Cedar Rapids-based design studio serves the entire Midwest, including Iowa City, Dubuque, Davenport, and Waterloo, as well as North Missouri and St. Louis.
For more about Wiles Design Group, see here: https://wilesdesigngroup.com/
To learn more about this project, see here: https://wilesdesigngroup.com/cheerful-family-home
Orange Bedroom Design Ideas
5
