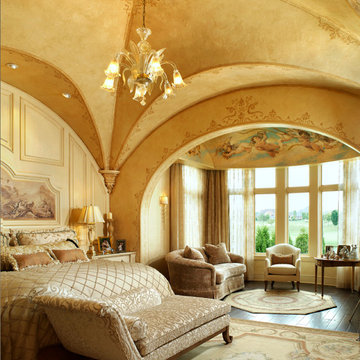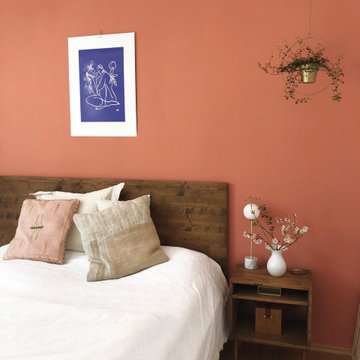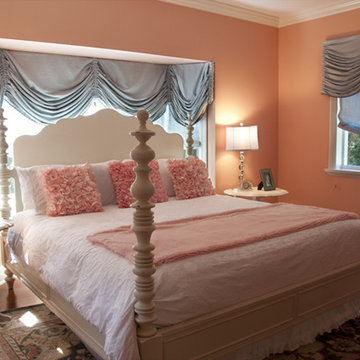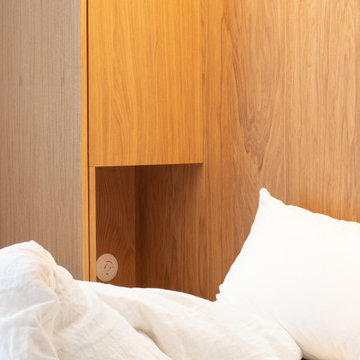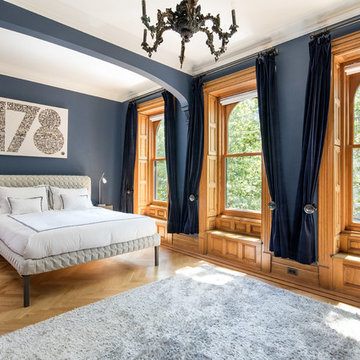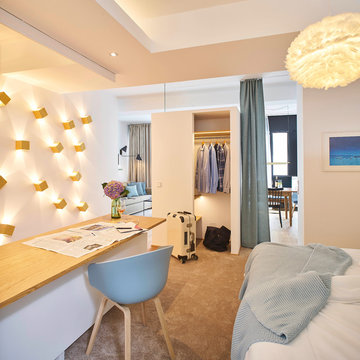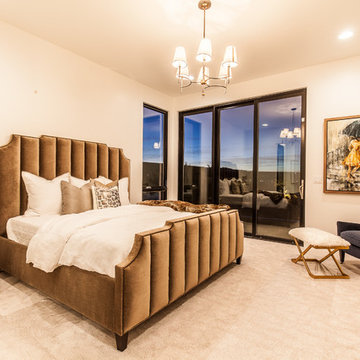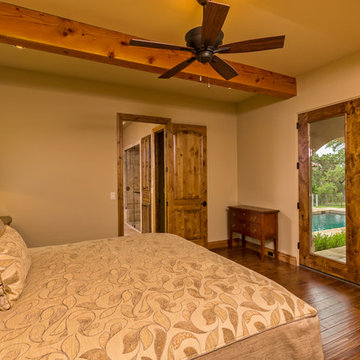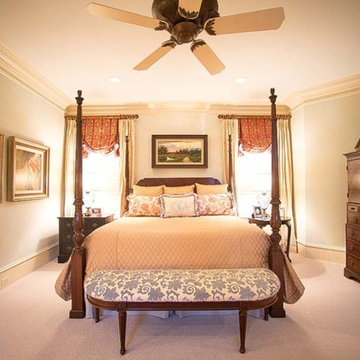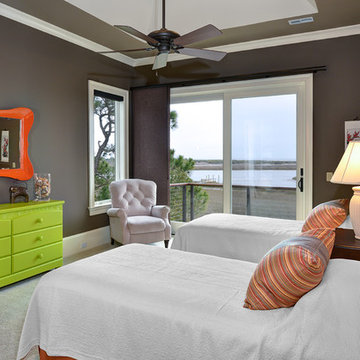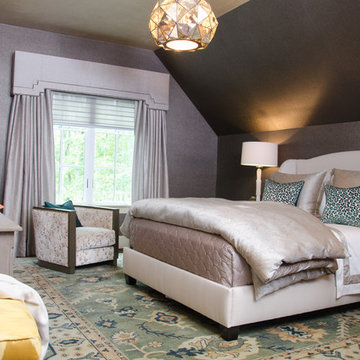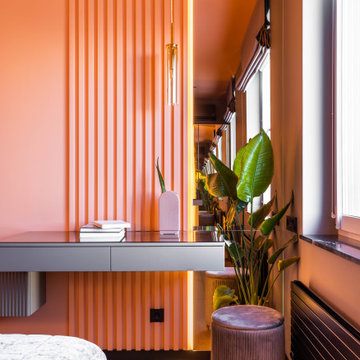Orange Bedroom Design Ideas
Refine by:
Budget
Sort by:Popular Today
21 - 40 of 762 photos
Item 1 of 3
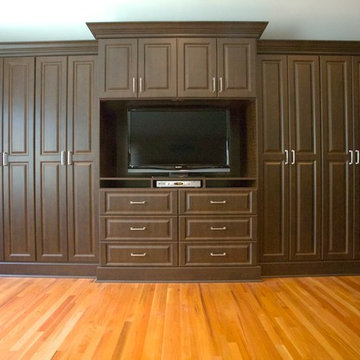
Customer was looking for a creative way to provide him with dedicated storage space, give master walk in to her, and house TV/media technology. This chocolate pear built in nicely stows away all of his clothes, provides extra storage, and displays the TV in the perfect spot.
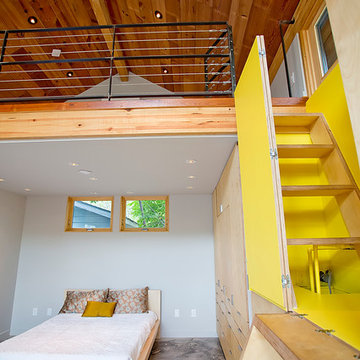
Photos By Simple Photography
Custom Russian Birch Cabinets, Exposed & Sealed Rich Portland Concrete Flooring by Dungan Miller Design, Farrow & Ball Paint, Marvin Windows and Doors, LED Lighting
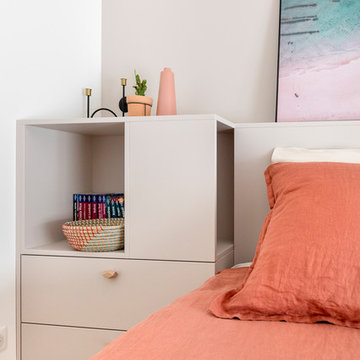
Création d'une tête de lit sur mesure : niche pour poser son livre, tiroirs de rangement.
Crédit Photo @Thibault Pousset
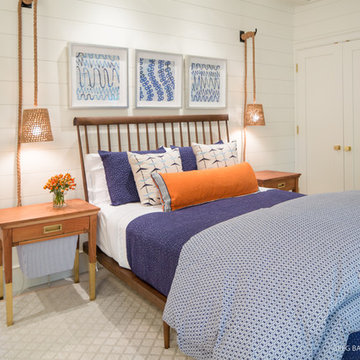
A home this vibrant is something to admire. We worked alongside Greg Baudoin Interior Design, who brought this home to life using color. Together, we saturated the cottage retreat with floor to ceiling personality and custom finishes. The rich color palette presented in the décor pairs beautifully with natural materials such as Douglas fir planks and maple end cut countertops.
Surprising features lie around every corner. In one room alone you’ll find a woven fabric ceiling and a custom wooden bench handcrafted by Birchwood carpenters. As you continue throughout the home, you’ll admire the custom made nickel slot walls and glimpses of brass hardware. As they say, the devil is in the detail.
Photo credit: Jacqueline Southby
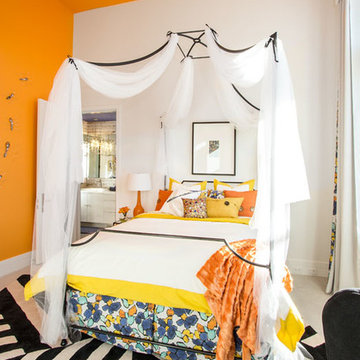
The Hive
Custom Home Built by Markay Johnson Construction Designer: Ashley Johnson & Gregory Abbott
Photographer: Scot Zimmerman
Southern Utah Parade of Homes
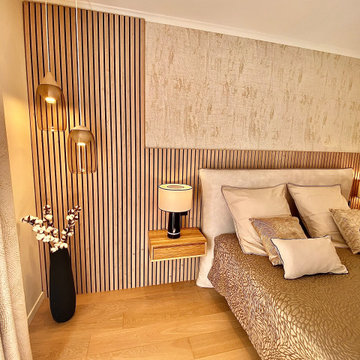
Décoration d'une suite parentale et rénovation complète de la salle de bain et des wc attenant à la chambre parentale. J'ai choisi des panneaux de bois pour recouvrir une partie du mur afin de donner plus de caractère et réchauffer la pièce. En complément j'ai choisi de faire installer un papier peint sur le reste du mur pour donner plus de profondeur Et pour compléter l'effet suite d'hôtel, j'ai fait installer 2 suspensions dans l'angle pour plus de cocoon.
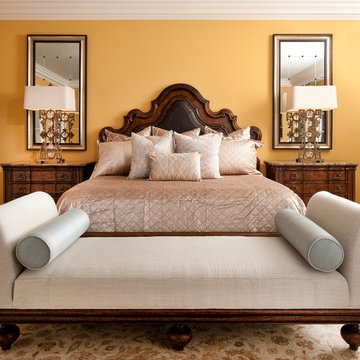
This clean, tailored guest bedroom is reminiscent of a luxury hotel.
Design: Wesley-Wayne Interiors
Photo: Dan Piassick
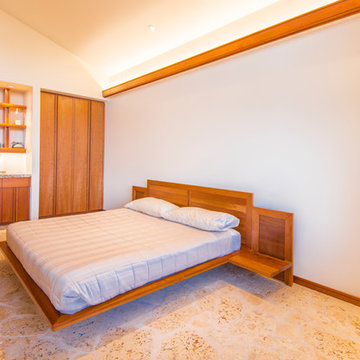
Master Bedroom. Custom cherry cabinets designed by Maurice Jennings Architecture. Ricky Perrone
Orange Bedroom Design Ideas
2
