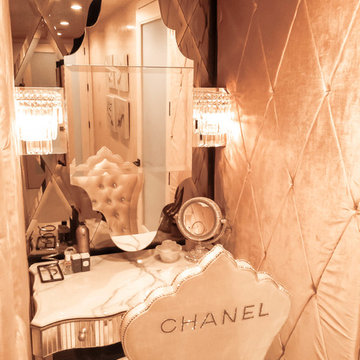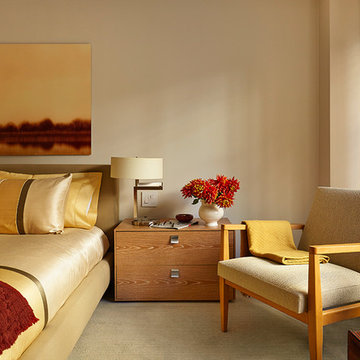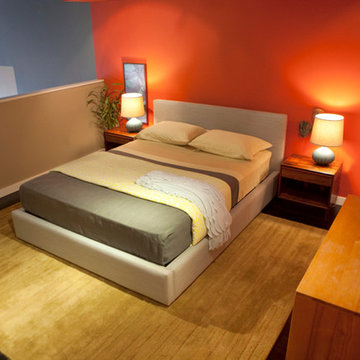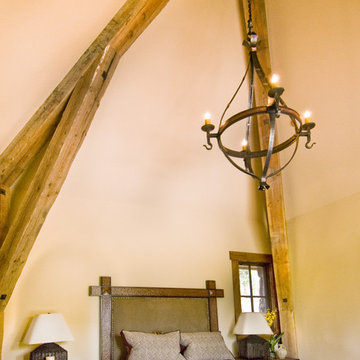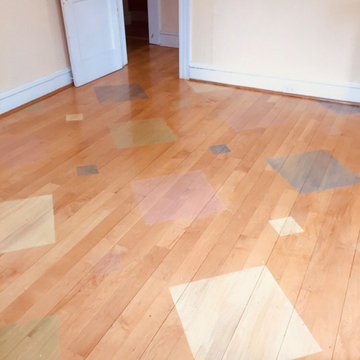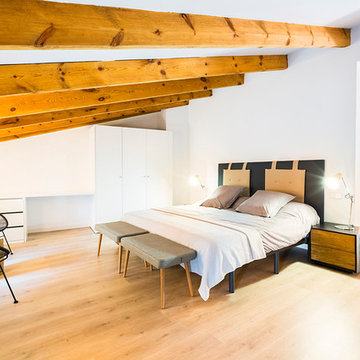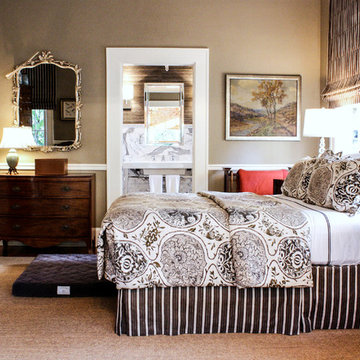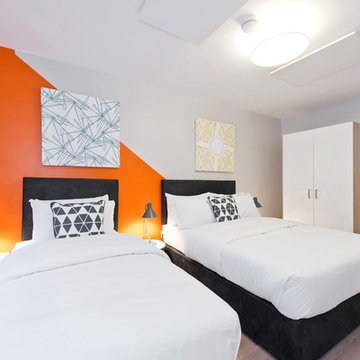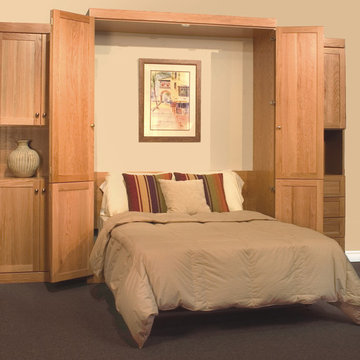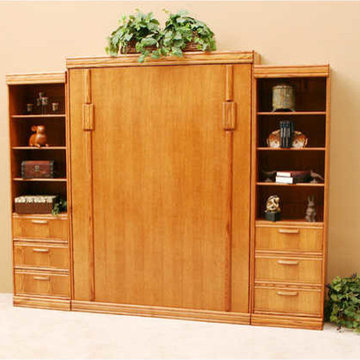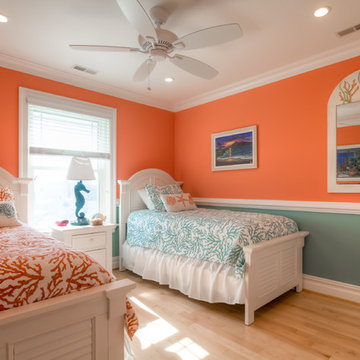Orange Bedroom Design Ideas with No Fireplace
Refine by:
Budget
Sort by:Popular Today
101 - 120 of 971 photos
Item 1 of 3
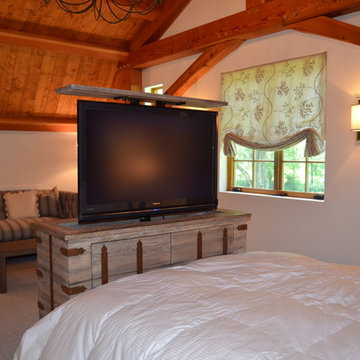
This distressed dresser houses a hidden TV that raises with a touch of a button. Photo by Bridget Corry
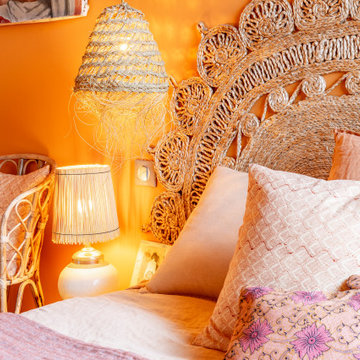
Rénovation partielle 2 pièces de 50m2. La propriétaire souhaitait un appartement chaleureux et moderne. Une déco chiné aux matériaux naturels dans un écrin de couleur chaude et douce.
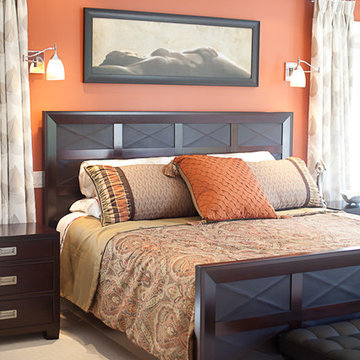
Master bedroom with dark orange walls, white patterned curtains, dark wooden bed frame, leather end-bench, wooden side tables, white carpeted floors, white lounge chair, and a crib.
Home located in Mississauga, Ontario. Designed by interior design firm, Nicola Interiors, who serves the entire Greater Toronto Area.
For more about Nicola Interiors, click here: https://nicolainteriors.com/
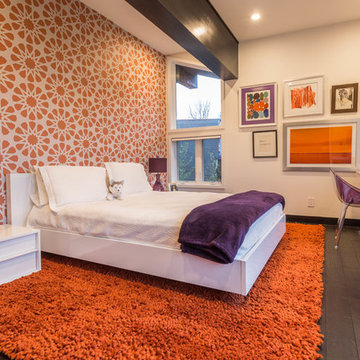
Our clients daughter wanted to move out of her tweenage years into her teenage years and she wanted a bedroom makeover. Interesting enough she had a flair for the modernity, clean lines and a touch of minimalist . Her two favorite colors , orange and purple.
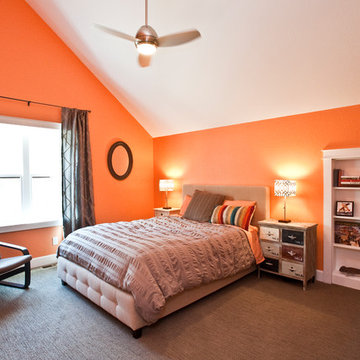
Photography Lynn Donaldson
* Guestroom
* Secret bookcase door
* Undereaves storage access from bedroom
* Bonusspace
* Kids Hang Out space!
* Orange is the new black
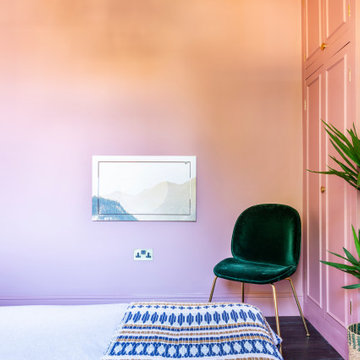
Guest bedroom in Georgian property. Creating a cosy and enveloping atmosphere and maximising storage. Offering design solutions such as a folding desk for guests.
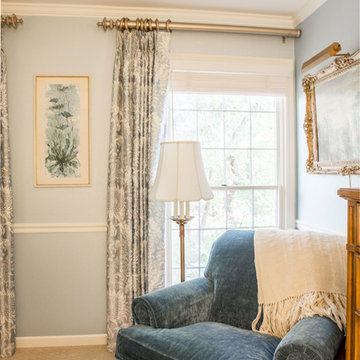
Project by Wiles Design Group. Their Cedar Rapids-based design studio serves the entire Midwest, including Iowa City, Dubuque, Davenport, and Waterloo, as well as North Missouri and St. Louis.
For more about Wiles Design Group, see here: https://wilesdesigngroup.com/
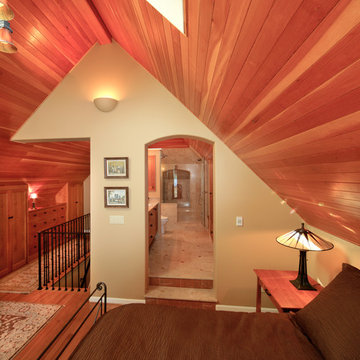
New master suite was built below existing roof in attic. Bath is two steps up since living room ceiling below is taller than other rooms. Two skylights near ridge balance the light for bath and dressing area. A wrought iron railing minimized stair enclosure. David Whelan photo
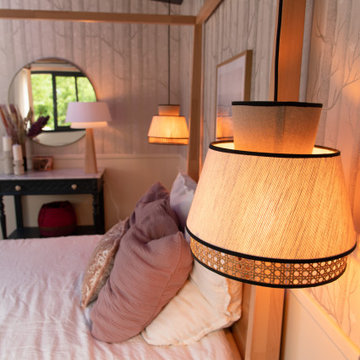
Décoration d'une chambre en harmonie avec un plafond traité en peinture irisée violette déjà existant que les clients souhaitaient conserver.
Orange Bedroom Design Ideas with No Fireplace
6
