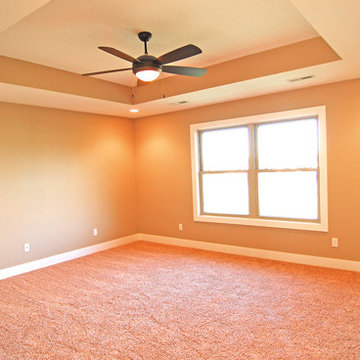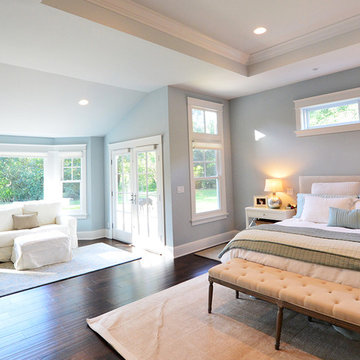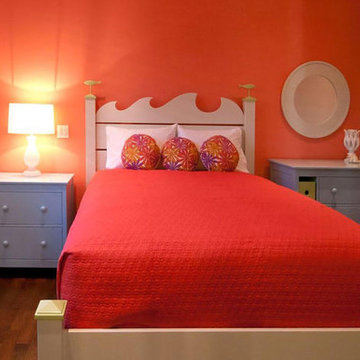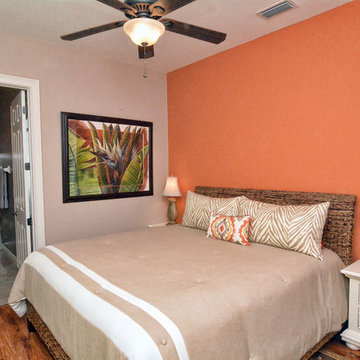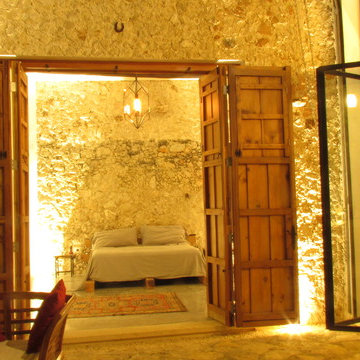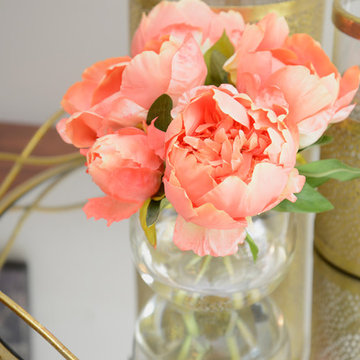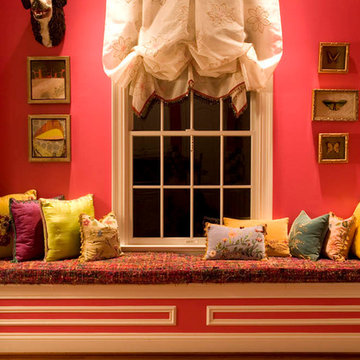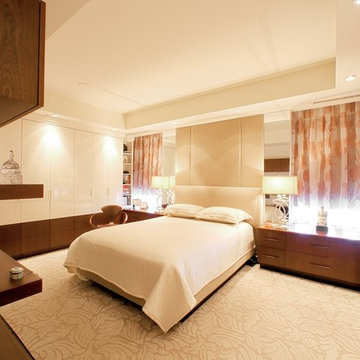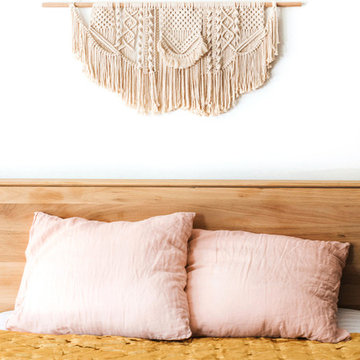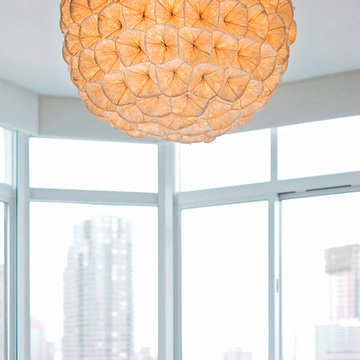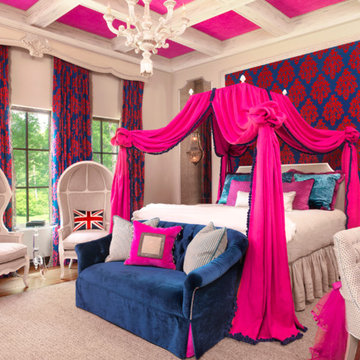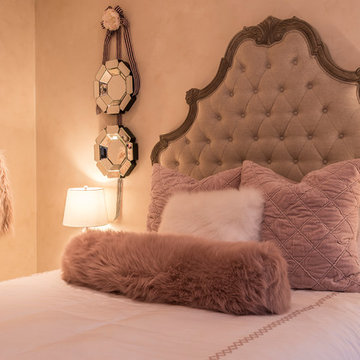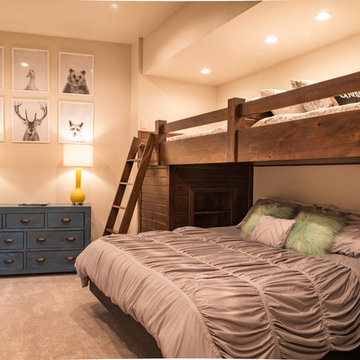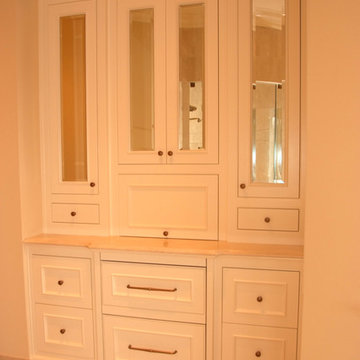Orange Bedroom Design Ideas with No Fireplace
Refine by:
Budget
Sort by:Popular Today
141 - 160 of 972 photos
Item 1 of 3
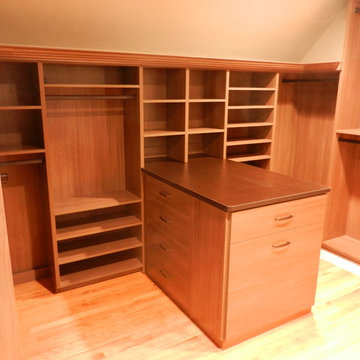
At California Closets Connecticut, we pride ourselves in creating exceptional designs that fit both your aesthetic and functional needs. We believe that a well-designed custom walk in closet not only adds order back into your life, but also gives your space that extra bit of magic it was missing all along. Request a complimentary in-home design consultation and explore all the possibilities your custom walk-in closet has to offer.
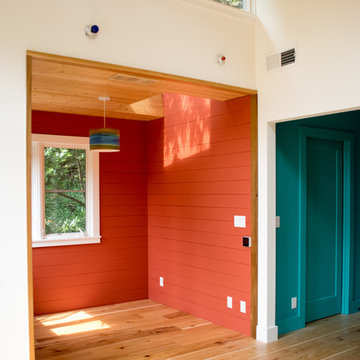
This home is situated on an uphill wooded lot. The owner loving her location , wanted to enlarge her one bedroom 700 SF home and maximize the feeling of being in the woods. The new 700 SF two story addition opens her kitchen to a small but airy eating space with a view of her hillside. The new lower floor workroom opens up onto a small deck. A window at the top of the stairs leading up to her new “treehouse bedroom” centers on a large redwood tree.
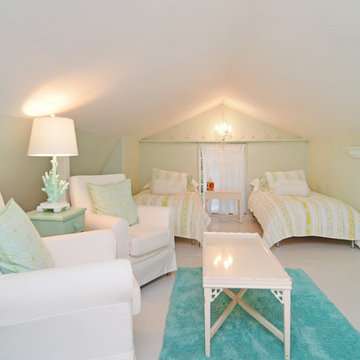
Presented by Leah Applewhite, www.leahapplewhite.com
Photos by Pattie O'Loughlin Marmon, www.arealgirlfriday.com
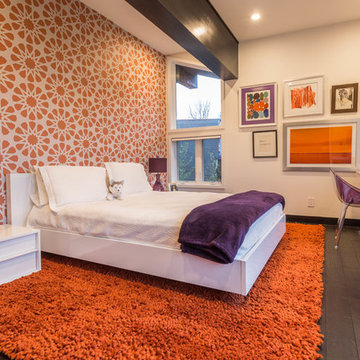
Our clients daughter wanted to move out of her tweenage years into her teenage years and she wanted a bedroom makeover. Interesting enough she had a flair for the modernity, clean lines and a touch of minimalist . Her two favorite colors , orange and purple.
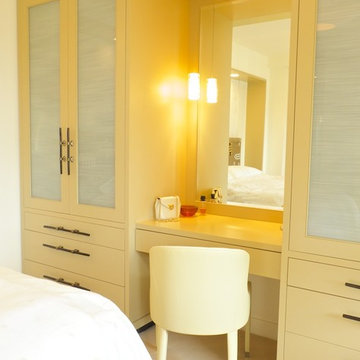
Master Bedroom of an Upper West Side Pied-à-terre.
© Mullman Seidman Architects
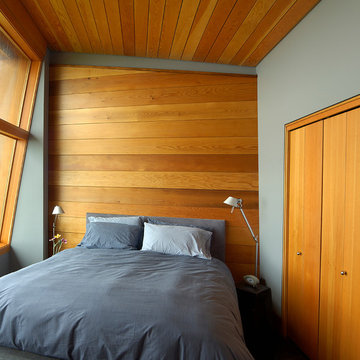
The cool tones of the guest room walls contrast with the warm wood of the ceiling and end wall. The north facing canted window is reminiscent of an artist's studio.
Orange Bedroom Design Ideas with No Fireplace
8
