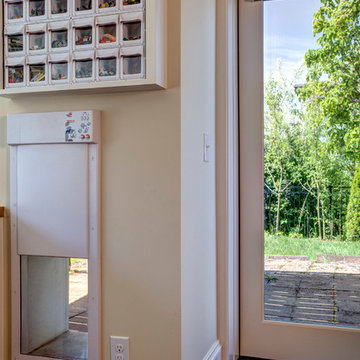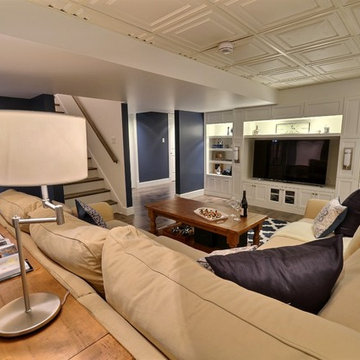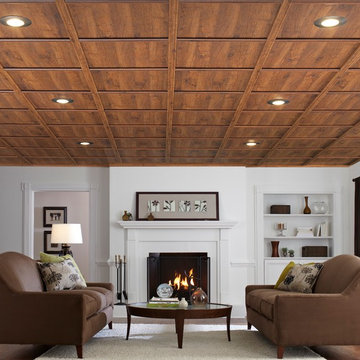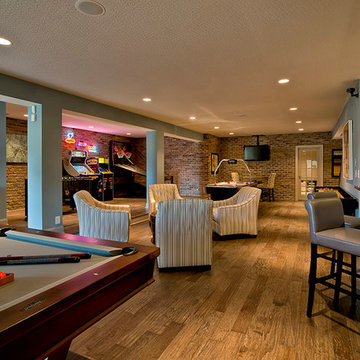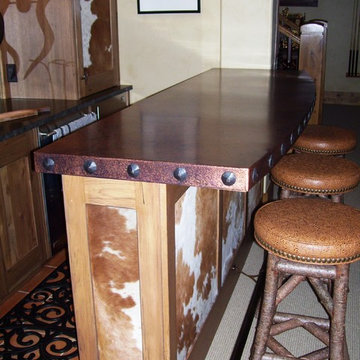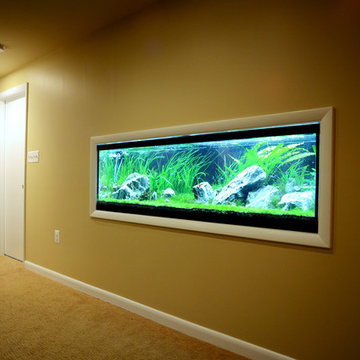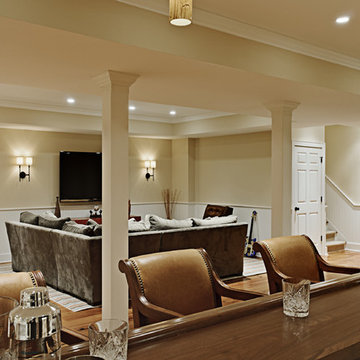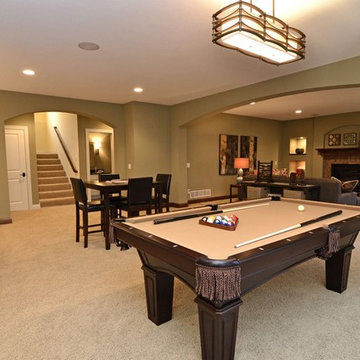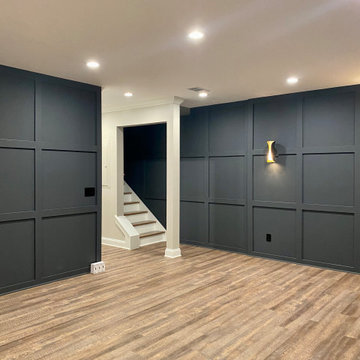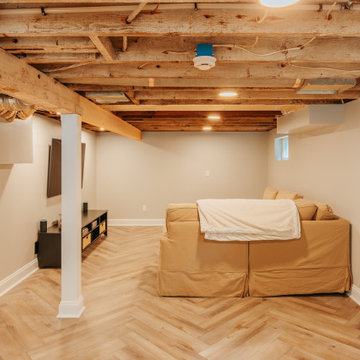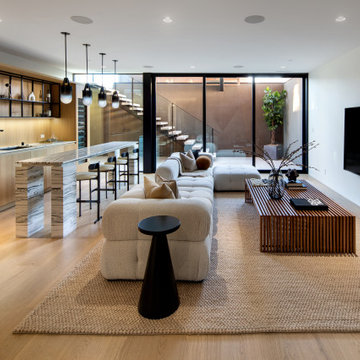Orange, Brown Basement Design Ideas
Refine by:
Budget
Sort by:Popular Today
121 - 140 of 52,673 photos
Item 1 of 3
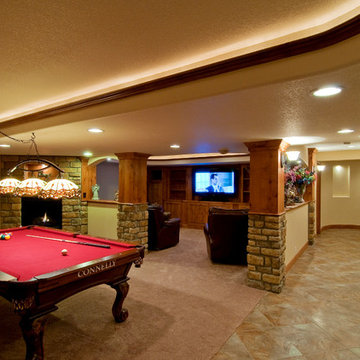
Pool room offers a great view of the Entertainment center, bar and fireplace in this rustic basement.
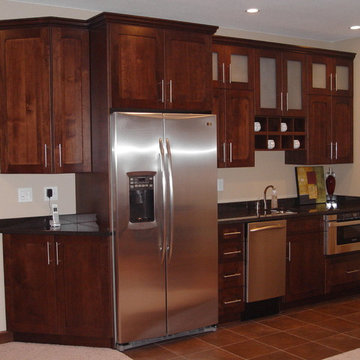
This wet bar, which is more of a kitchenette, is in a basement finish where the customer wanted all the amenities of their upstairs kitchen. The cabinets are clear alder with frosted glass and the countertops are granite. Stainless appliances include a cabinet depth side-by-side refrigerator, 18" dishwasher and built-in convection microwave oven. Photo by Todd Construction.
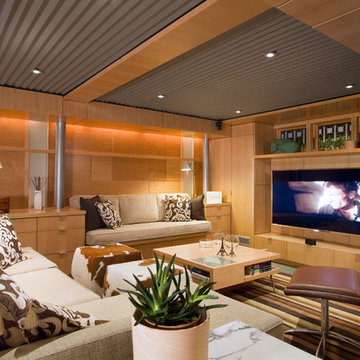
Home theater & built in bench with Acoustic ceilings
photo by Jeffery Edward Tryon
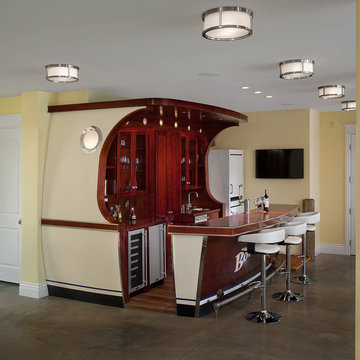
The Highfield is a luxurious waterfront design, with all the quaintness of a gabled, shingle-style home. The exterior combines shakes and stone, resulting in a warm, authentic aesthetic. The home is positioned around three wings, each ending in a set of balconies, which take full advantage of lake views. The main floor features an expansive master bedroom with a private deck, dual walk-in closets, and full bath. The wide-open living, kitchen, and dining spaces make the home ideal for entertaining, especially in conjunction with the lower level’s billiards, bar, family, and guest rooms. A two-bedroom guest apartment over the garage completes this year-round vacation residence.
The main floor features an expansive master bedroom with a private deck, dual walk-in closets, and full bath. The wide-open living, kitchen, and dining spaces make the home ideal for entertaining, especially in conjunction with the lower level’s billiards, bar, family, and guest rooms. A two-bedroom guest apartment over the garage completes this year-round vacation residence.
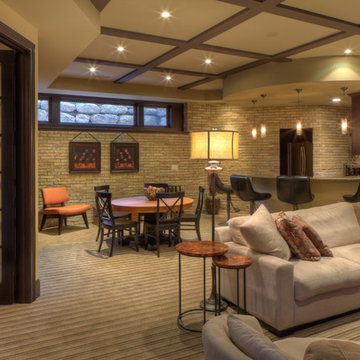
Udvari-Solner Design Company
Madison, WI
photo copyright Chris Joyner Studios
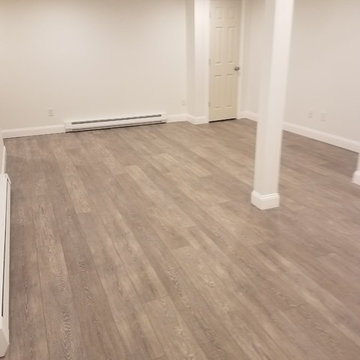
Replaced unfinished basement stairs with finished stairs.
Build a finished bedroom and recreational room in keeping with the level of finish upstairs, thus a feels more like a continuation of living space as compared to entering a basement.
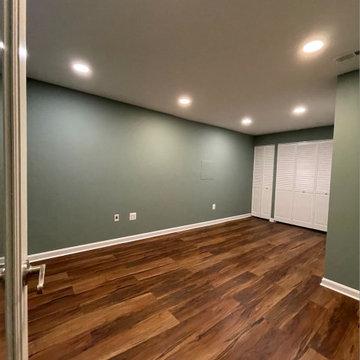
When in doubt, hide the utilities in basement spaces. For this family, they had to keep their gym equipment amongst their utilities, so we consolidated and repositioned some of the utilities and then hide them behind louvered doors. Dynamic luxury vinyl plank and a warm green paint gave this space such a nice upgrade.
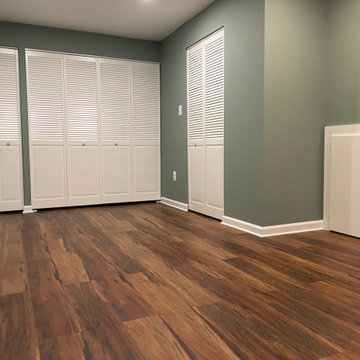
When in doubt, hide the utilities in basement spaces. For this family, they had to keep their gym equipment amongst their utilities, so we consolidated and repositioned some of the utilities and then hide them behind louvered doors. Dynamic luxury vinyl plank and a warm green paint gave this space such a nice upgrade.
Orange, Brown Basement Design Ideas
7
