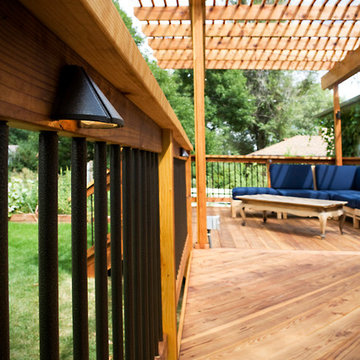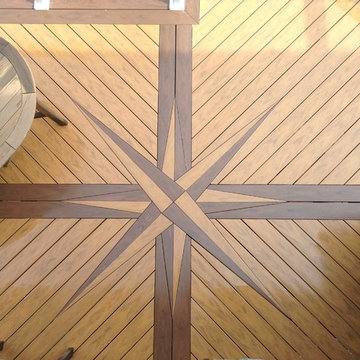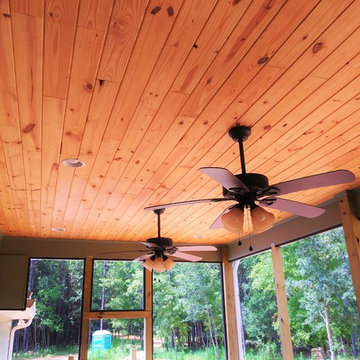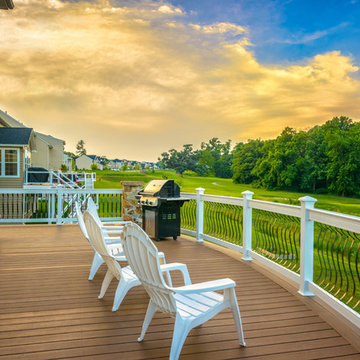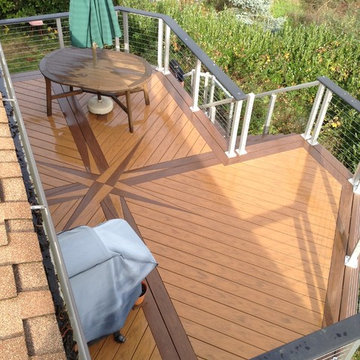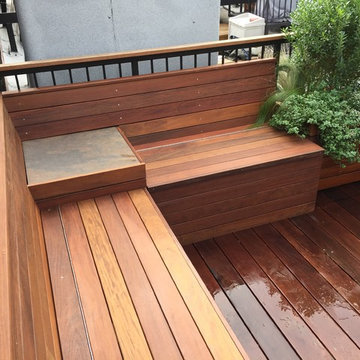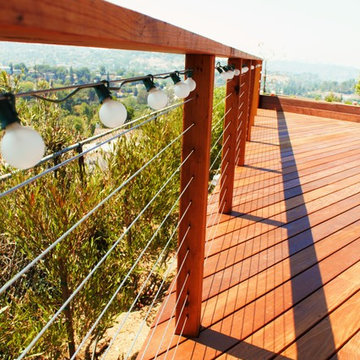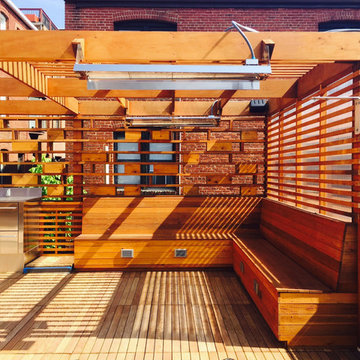Orange Deck Design Ideas
Refine by:
Budget
Sort by:Popular Today
81 - 100 of 402 photos
Item 1 of 3
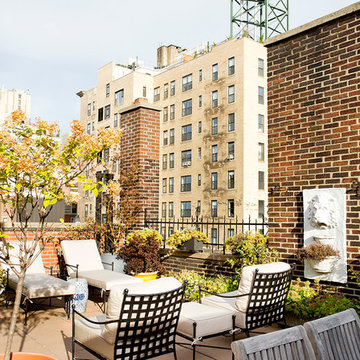
950 sq. ft. gut renovation of a pre-war NYC apartment to add a half-bath and guest bedroom.
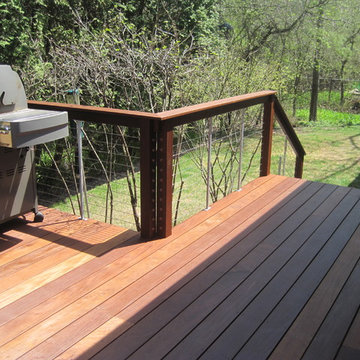
Ipe, Pau-Lope Hardwood Deck designed to fit the owners space, design elements include Cable Rails with Ipe posts and Ipe Drink ledge.
The space to be used for entertaining by adults and children we incorporated a vertical cable support at 3 foot intervals.
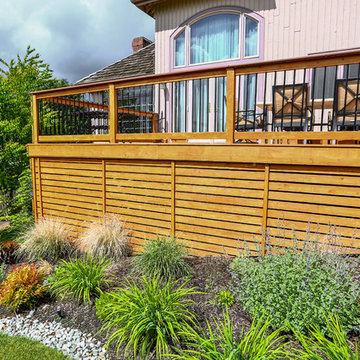
This project is a hip style free standing patio cover with a cedar deck and cedar railing. It is surrounded by some beautiful landscaping with a fire pit right on the golf course. The patio cover is equipped with recessed Infratech heaters and an outdoor kitchen.
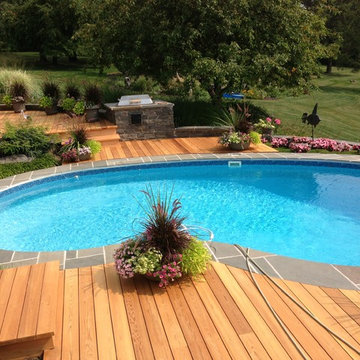
Restoring a deck we put in years ago with all new sanded and finished cedar as well as cleaned and re-grouted stone
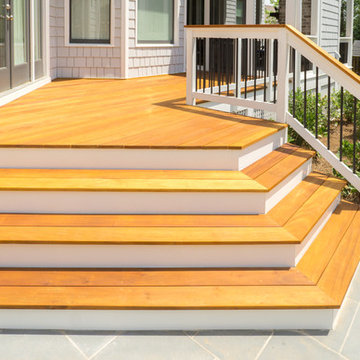
This Garapa hardwood deck not only has a stunning golden color it's going to last for decades when properly maintained.
Built by Decksouth.
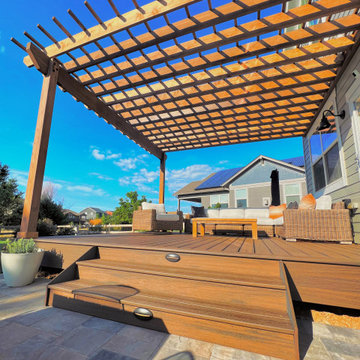
Combination contemporary outdoor living custom backyard project featuring Trex composite deck, cedar pergola, Belgard paver patio, dining area, privacy screen and stone wall seat for fire pit area. Seating lights and step lights were added for both safety and ambiance. Project is located in Lafayette, Colorado.
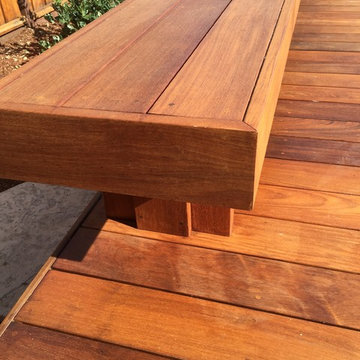
The deck was constructed with tropical hardwood for maximum durability.This garden will be open to the public as "Tranquil California" on Saturday, April 9th for the California Native Plant Society spring garden tour. Register here for tour info: http://gngt.org/GNGT/HomeRO.php
This home went from "blah" to beautiful with the addition of a deck and lush, California native plantings. All that boring, time-consuming lawn is gone, making room for bids, bees, and butterflies. Now this garden is a fit habitat for a much wider range of party animals!
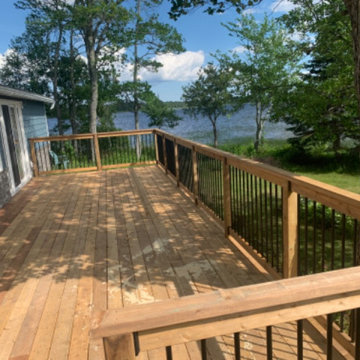
Large front deck overlooking Lake George provide large entertainment space during summer months.
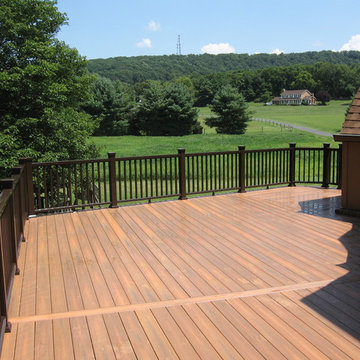
Fiberon deck located in Jefferson MD includes composite rail, PVC fascia, sleeved posts, Rain Escape system with vinyl ceiling and a concrete slab.
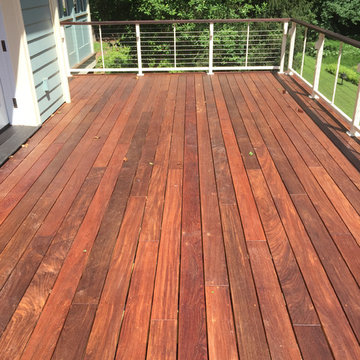
The Back Deck is accessed from the Livingroom and features a view of the surrounding woods and pond.
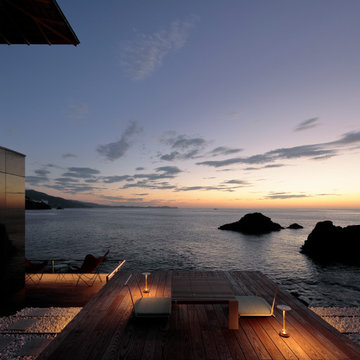
設計 黒川紀章、施工 中村外二による数寄屋造り建築のリノベーション。岸壁上で海風にさらされながら30年経つ。劣化/損傷部分の修復に伴い、浴室廻りと屋外空間を一新することになった。
巨匠たちの思考と技術を紐解きながら当時の数寄屋建築を踏襲しつつも現代性を取り戻す。
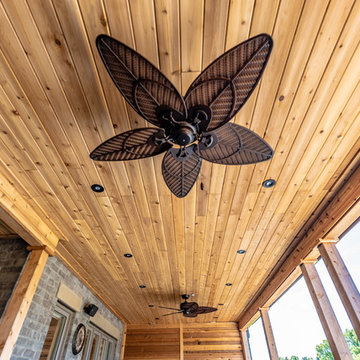
The client's wanted a large upper deck for dining and lounge but didn't want the space below to go to waste. Pro-Land designed the deck to be constructed with a rain escape system, which would divert any rain landing on the deck out into downspouts. Because the client's could use the space below the deck, rain or shine, it became a large focus of the project.
Extra dining and lounge space is accompanied by a fire feature, tv wall, and outdoor kitchen. The space looks out onto the pool patio, which has ample room for any amount of friends the kids want to bring over. Being in a new development, the clients wanted to ensure there was privacy added to the space. Pyramidal trees will grow compact, but tall to block any views from the neighbours. But, until then, privacy screens are placed along the property, one even doubling as a shower.
Orange Deck Design Ideas
5
