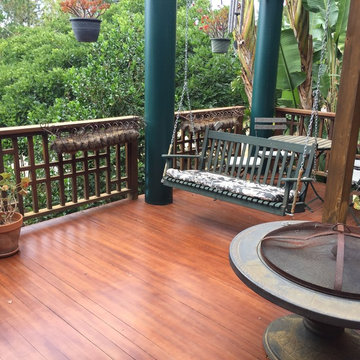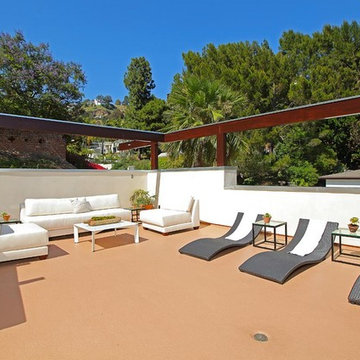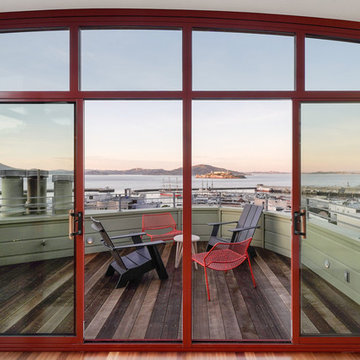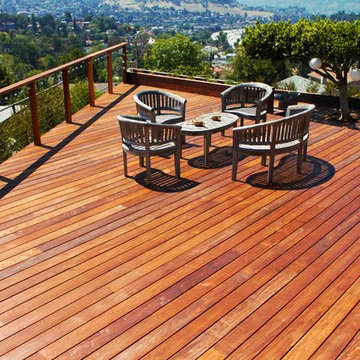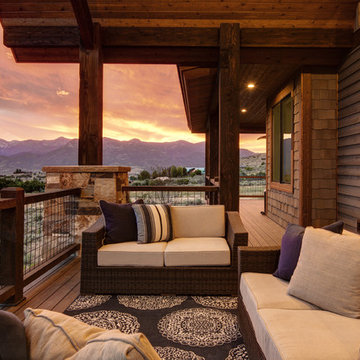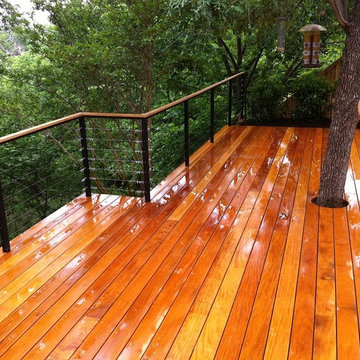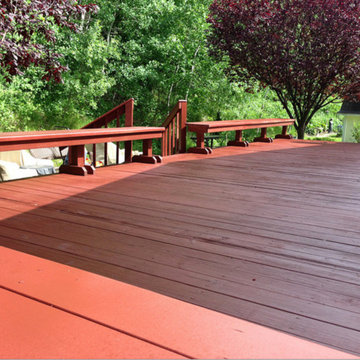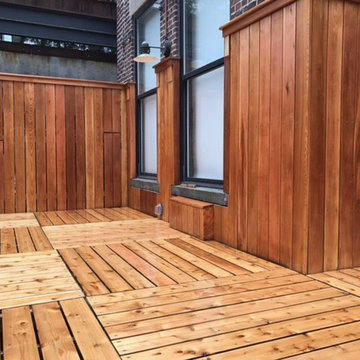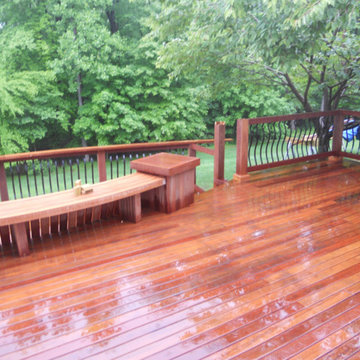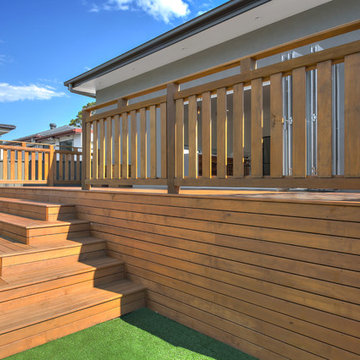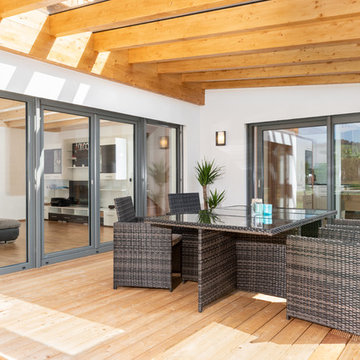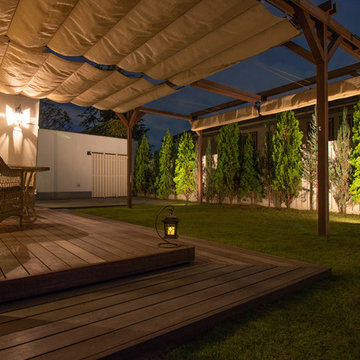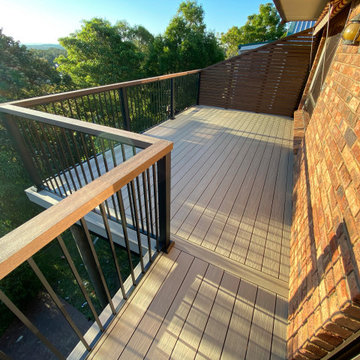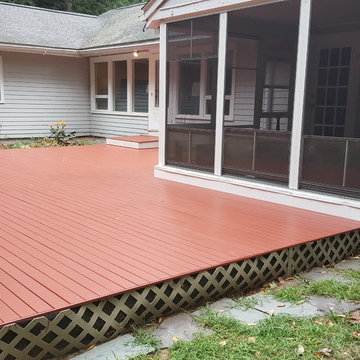Orange Deck Design Ideas
Refine by:
Budget
Sort by:Popular Today
121 - 140 of 402 photos
Item 1 of 3
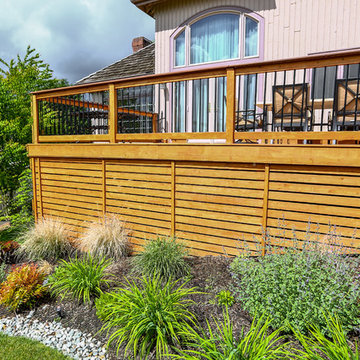
This project is complete with a cedar deck with cedar railing with a composite top cap as well as a hip style free standing patio cover and outdoor kitchen. This project also has a fire pit and some beautiful landscaping.
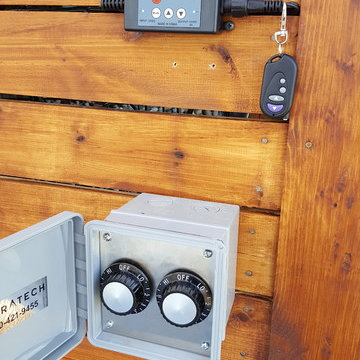
Independent controls for the heaters and dimmers for the custom LED lighting, also a remote key fob to control the lighting.
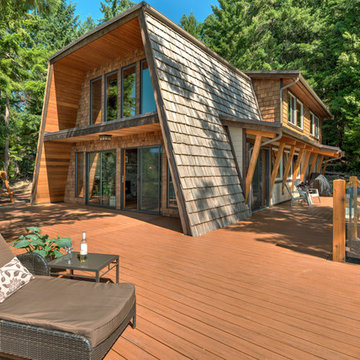
The Made to Last team kept much of the existing footprint and original feel of the cabin while implementing the new elements these clients wanted. To expand the outdoor space, they installed a composite wrap-around deck with picture frame installation, built to last a lifetime. Inside, no opportunity was lost to add additional storage space, including a pantry and hidden shelving throughout.
Finally, by adding a two-story addition on the back of the existing A-frame, they were able to create a better kitchen layout, a welcoming entranceway with a proper porch, and larger windows to provide plenty of natural light and views of the ocean and rugged Thetis Island scenery. There is a guest room and bathroom towards the back of the A-frame. The master suite of this home is located in the upper loft and includes an ensuite and additional upstairs living space.
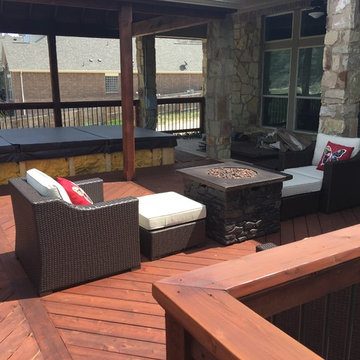
Diamond Decks can make your backyard dream a reality! It was an absolute pleasure working with our client to bring their ideas to life.
Our goal was to design and develop a custom deck, that would allow our customer to enjoy their swim spa, while also offering a unique outdoor solution for storage. This massive elevated deck also allows our customer to take in the views of the Texas Hill Country while entertaining family and friends.
Our customer is now enjoying their backyard as well as their beautiful view!
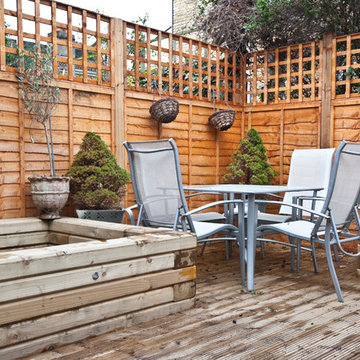
This modern extension and refurbishment was executed to a highly professional design using natural colours and finishes. The open plan kitchen dining area leads out onto a spacious deck, accessed by bi-fold doors. The large kitchen feature window provides views of the terrace and is framed by a classic wooden pergola.
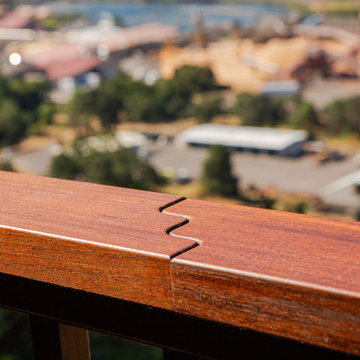
This home is remarkable in many ways. It features a simple but unique design that maximizes the site and breathtaking views. The home was originally built by a family who owned a local mill and who had choice selection of the wood used in its construction. We were brought in to restore the integrity of the 40-year-old deck, ensuring the new one preserved the precise aesthetic of the original.
The upper level features a cantilevered deck that wraps around the house without obscuring the view from the windows below. The structure of the deck was constructed of abnormally large rough-sawn fir joists milled to custom specifications. The joists run through the entire floor framing of the home and extend out as deck joists. Since the deck joists were so integral to the framing, preservation of the integrity of this structure was paramount.
The original cedar deck boards were failing, but the beautiful fir joists were well-preserved and could be fortified. After demoing the existing deck, we carefully removed all signs of dry rot, then tested the integrity of the fir joists. To ensure the longevity of the new deck, we added joists as needed to improve rigidity and weather-sealed the tops of each one with joist tape and metal flashing.
For the new decking, we decided on a very strong and durable solution, IPE wood, which we had milled to custom specifications to match the original boards. Working with this extremely hard wood has its challenges, but it was by far the best choice for this project.
We honored the design of the original railing by crafting a near replica. Admittedly, we tweaked a few dimensions, enhanced details of the assembly and added a few custom accents.
Orange Deck Design Ideas
7
