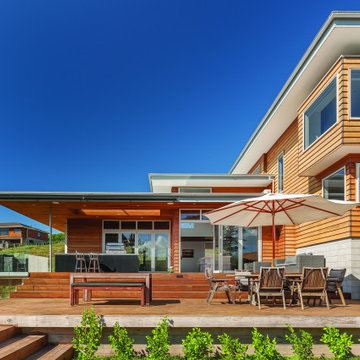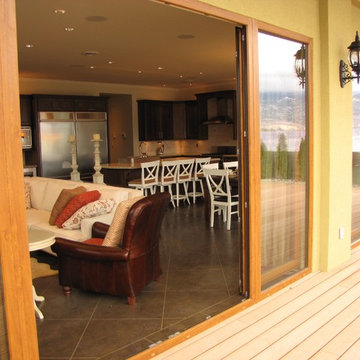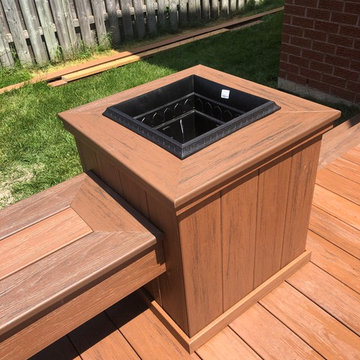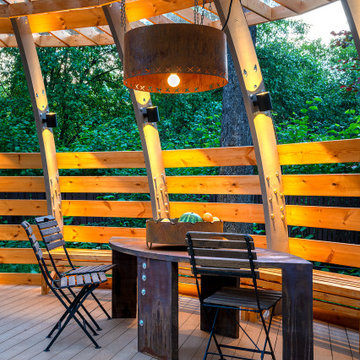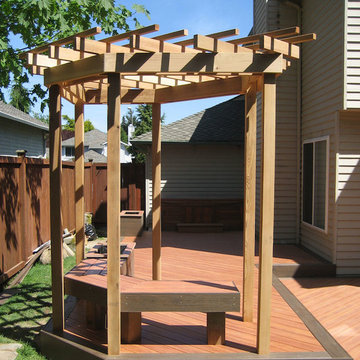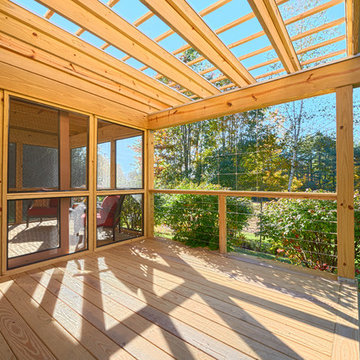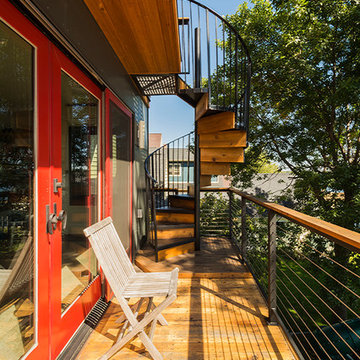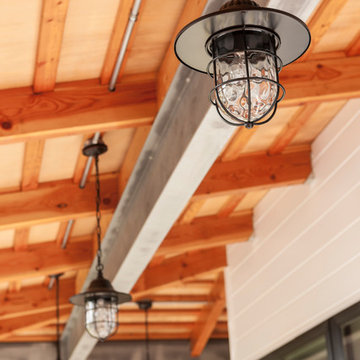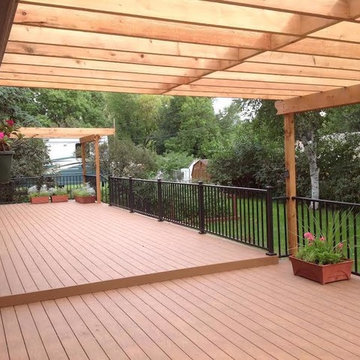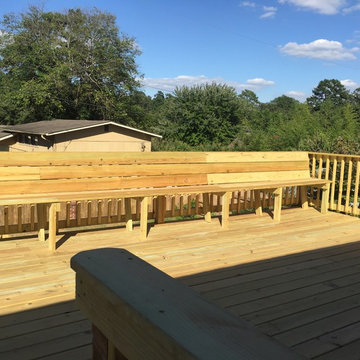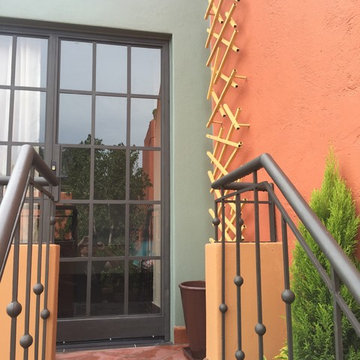Orange Deck Design Ideas
Refine by:
Budget
Sort by:Popular Today
161 - 180 of 517 photos
Item 1 of 3
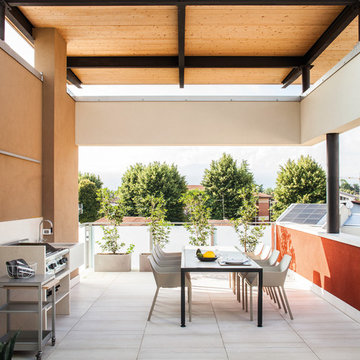
L'ampio terrazzo, parzialmente coperto e rivestito in legno, su cui si affaccia la zona living, ha principalmente pavimento in pietra, secondo disegno, ma nella porzione a ridosso del serramento interno laddove la copertura è ancora in muratura, viene utilizzato un materiale ligneo a doghe per esterni, con sottofondo per la raccolta delle acque piovane.
Gli arredi comprendono un grande tavolo in metallo e piano in resina per esterni realizzato su mio disegno, una serie di sedute in materiale plastico , sempre per esterni, di produzione italiana, una struttura in pietra che integra lavello e zona cottura con griglia e piastre , una serie di vasche in resina per l'alloggio delle piante sullo sfondo.
A cio si aggiungono una serie di lettini per il relax nella zono coperta.
Enrico Dal Zotto fotografo.
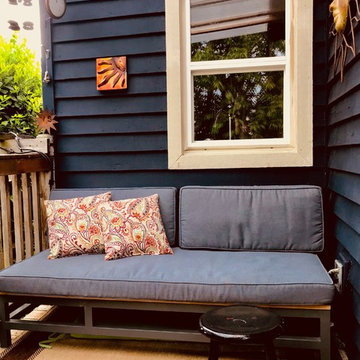
8'x6' deck in front of kitchen window right outside back door. Deck is covered with polycarbonate for rain protection and to keep it warm. Strings of lights keep it well light after dark.
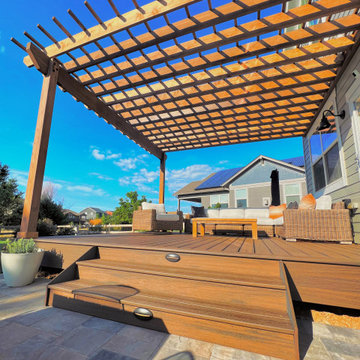
Combination contemporary outdoor living custom backyard project featuring Trex composite deck, cedar pergola, Belgard paver patio, dining area, privacy screen and stone wall seat for fire pit area. Seating lights and step lights were added for both safety and ambiance. Project is located in Lafayette, Colorado.
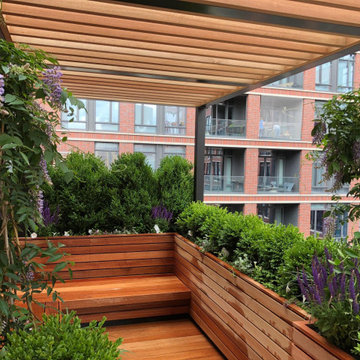
Private balcony Hudson Yards utilizing ipe planters, ipe benches, ipe decking, and ipe pergola.
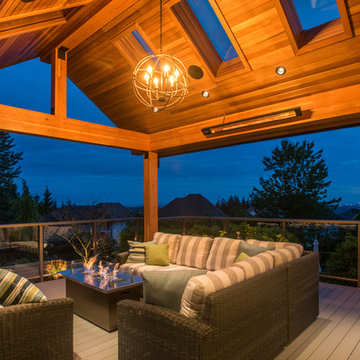
My House Design/Build Team | www.myhousedesignbuild.com | 604-694-6873 | Reuben Krabbe Photography
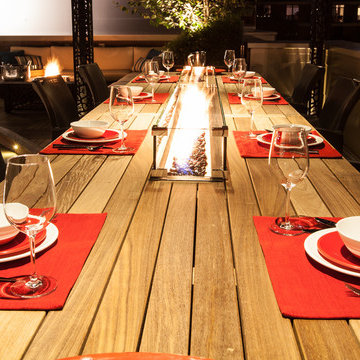
The dining room sports a 17' custom dining table we created and built. Ipe wood top with massive ipe legs for support with a 17' all steel substructure. the 9' linear fire feature adds just enough ambiance to dining under the stars. Pergola which we made again custom like all our projects also shows the Water jet powder coated aluminum columns. Custom made Columns are lit up at night to give a dramatic feel to the space.
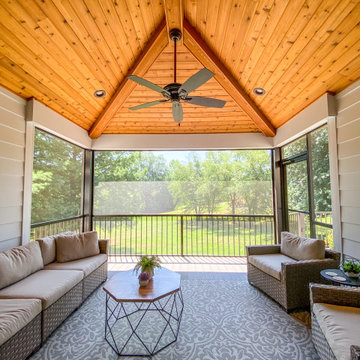
A large stamped concrete patio with retaining walls, a composite deck, and a custom screen room. The project includes Duxx Bak composite decking, Westbury Railing, and Heartlands custom screen room system.
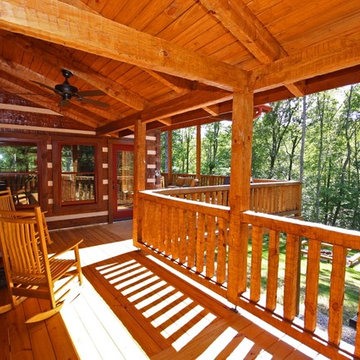
The Wildcat Lodge was build to enjoy the outdoors with lots of cover decks.
Burtonwood Lodging, Wildcat Lodge http://www.burtonwoodlodging.com/
Orange Deck Design Ideas
9
