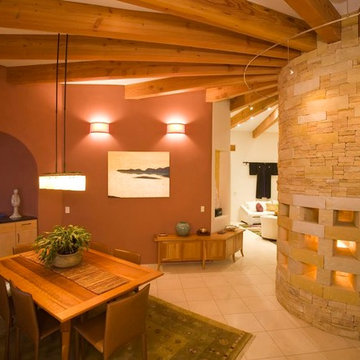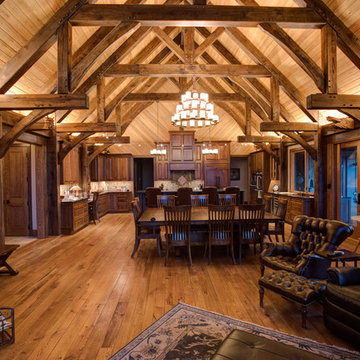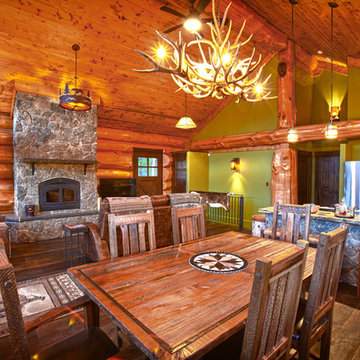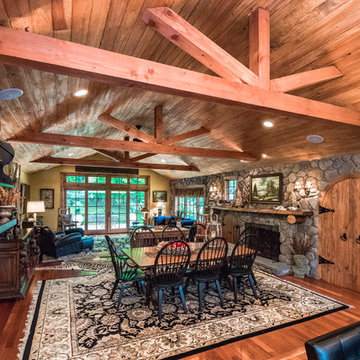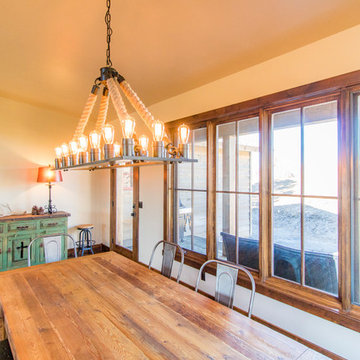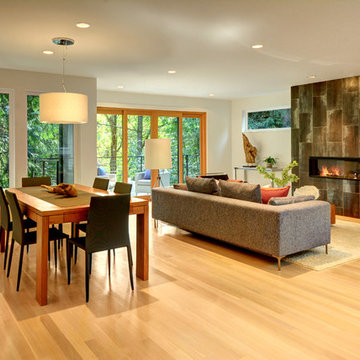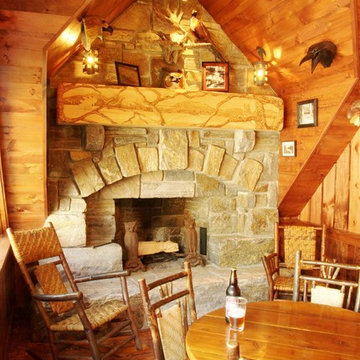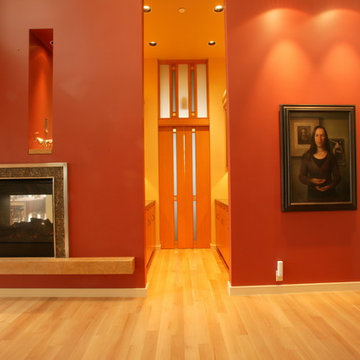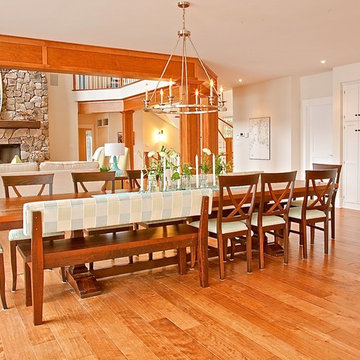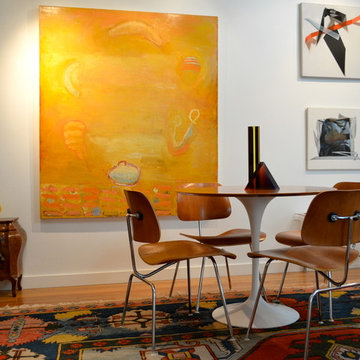Orange Dining Room Design Ideas with a Stone Fireplace Surround
Refine by:
Budget
Sort by:Popular Today
21 - 40 of 135 photos
Item 1 of 3
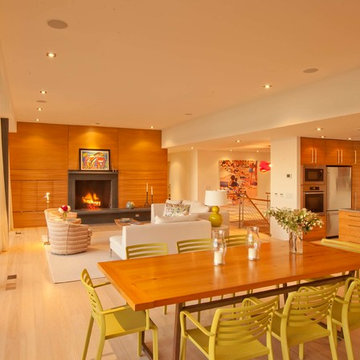
Built on a gentle slope on the Westport River, less than a mile from the coast in southeastern Massachusetts is an unabashedly modern glass house designed for a well known Cambridge general contractor and his wife. Mature oaks and cedars define the property edges and frame dramatic sunset and island views. The architecture expresses the owners’ gregarious way of life, and accommodates their passions for cooking and entertaining their large group of devoted friends.
Image Courtesy © Peter Vanderwarkder
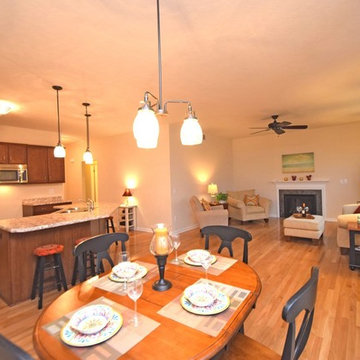
This spacious open concept dining room and kitchen combo is beautiful! The light hardwood flooring and tall ceilings make the expansive room feel even larger.
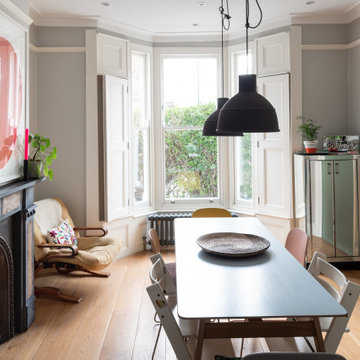
A family focused dining room which allows for comfortable family meals and entertaining guests. The wide wooden floorboards give the room an area and natural feel.
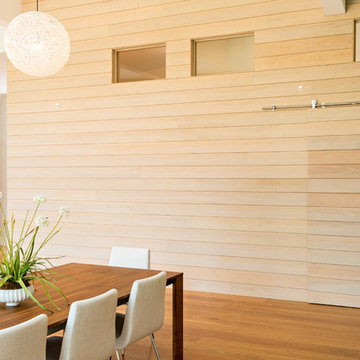
Interior Cypress Wall w/ Interior transom windows @ Lincoln Net Zero House,
photography by Dan Cutrona
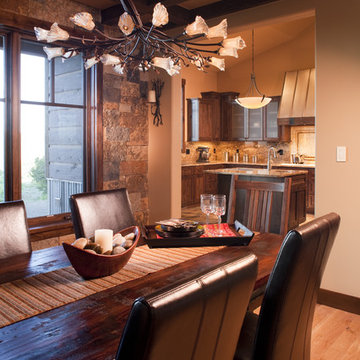
Rustic craftsman mountain home located near Durango, Colorado. Incorporates stone and timber. Slate stone walls. Rustic chandelier. Rustic furnishings.
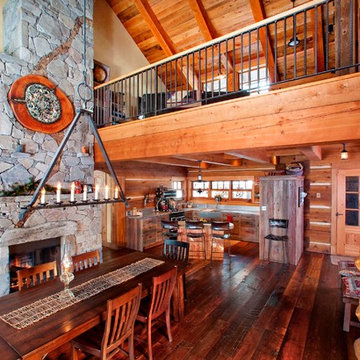
Another photo by Photography West. (Kelowna BC), showing the dining area and kitchen of a dovetail log home. Stairs to the loft area are to the right of the feature character log post. Behind the fireplace is the cozy living area.
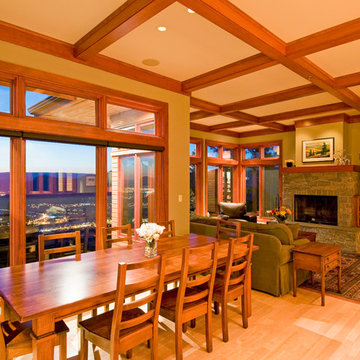
Perched high on a ridge with spectacular views, this Prairie-style Douglas Fir timberframe home is a family's dream! With Xeriscape landscaping, there is minimal upkeep with maximum lifestyle. Cedar Ridge features stone fireplaces, lovely wood built-ins and coloured, etched concrete exterior decking. With a Home Theatre and Games Niche, this is a home to stay in and play in!
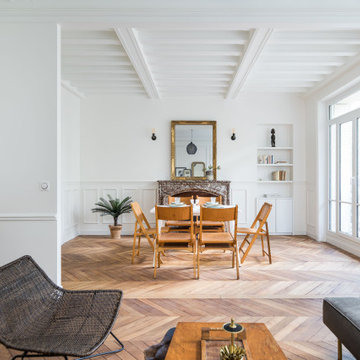
salle a manger, séjour, salon, parquet en point de Hongrie, miroir décoration, moulures, poutres peintes, cheminées, pierre, chaise en bois, table blanche, art de table, tapis peau de vache, fauteuils, grandes fenêtres, cadres, lustre, quartz, plantes
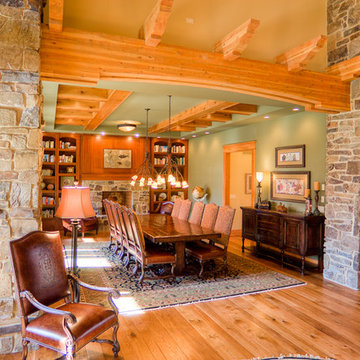
western rustic dining room with stone columns and timber beamed ceiling
Orange Dining Room Design Ideas with a Stone Fireplace Surround
2
