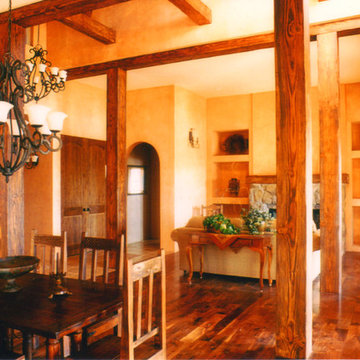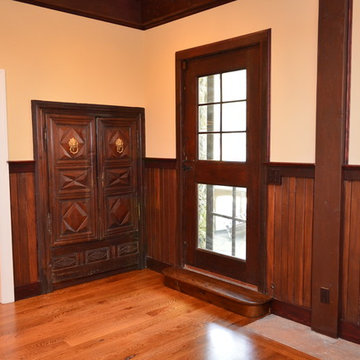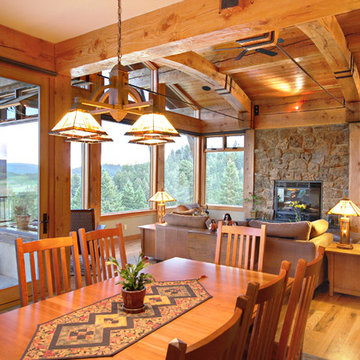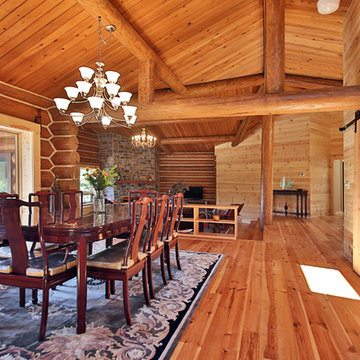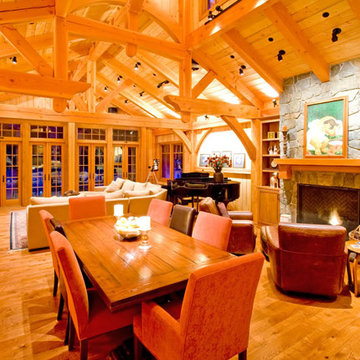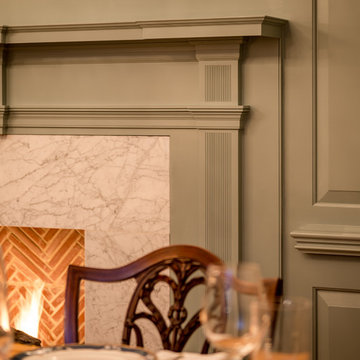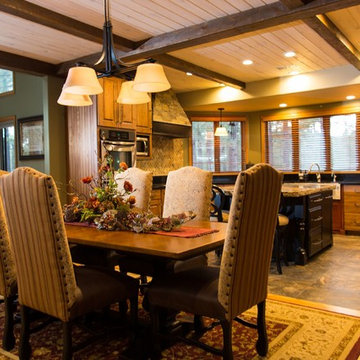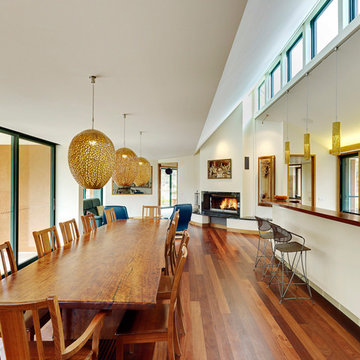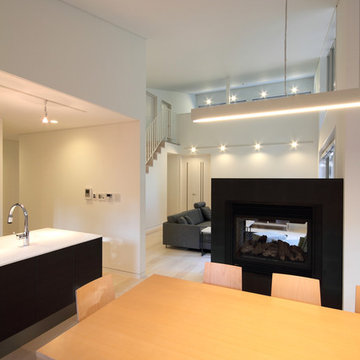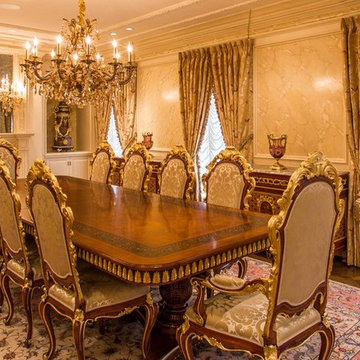Orange Dining Room Design Ideas with a Stone Fireplace Surround
Refine by:
Budget
Sort by:Popular Today
41 - 60 of 135 photos
Item 1 of 3
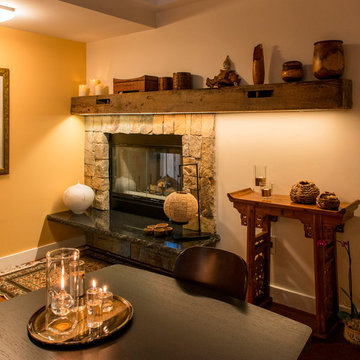
Peter Vanderwarker - Photographer:
The Dining Room features the see-thru fireplace with a "beam" mantle repurposed from a house constructed in the 1800s. LED strip lighting was added to the underside of the mantle to accentuate the beautiful stonework and artwork.
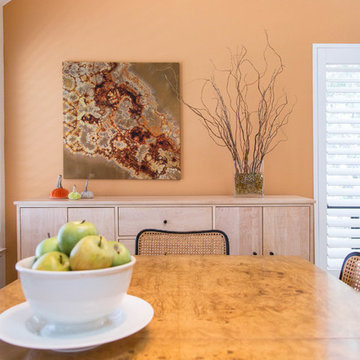
Using a warm yet neutral color palette in this dining area allows the artwork to remain the focal point in this space. The colors in this space are similar to those found on the trees outside. creating a cohesive look while bringing a bit of the outdoors inside.
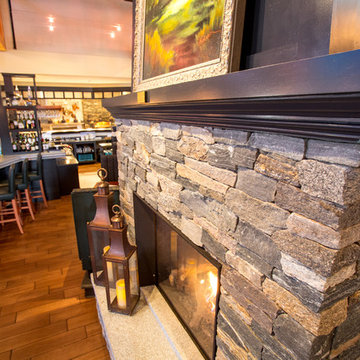
Copper Door® restaurant located in Bedford, NH, has an amazingly warm feeling of home from the minute you walk in. "A mix of high-end materials were used to build a restaurant that is warm, elegant and inviting, as if you were inside someone's beautiful home," said designer Dana Boucher of Breath of Fresh Art. Rich textures, wood beam ceilings, and a New England stone fireplace greet you upon entering.
A mix of three different products were used for the perfect blend of colors and shapes. Boston Blend Ledgestone, Boston Blend Ashlar, and Greenwich Gray Ledgestone create a look that is not too modern and not too rustic.
But they didn't stop there. A stone oven in the open-concept kitchen allows the chef to get creative with one-of-a-kind dishes. Mitered corners were used on the 45-degree angles. The same blend of colors and shapes that was used on the fireplace was also used on the stone oven.
Photographer: Eric Barry Photography
Mason: Prime Masonry of Nashua, NH
GC: Fulcrum Associates of Amherst, NH
Architect: Dignard Architectural of New Boston, NH
Stoneyard Dealer: Hudson Quarry of Hudson, NH
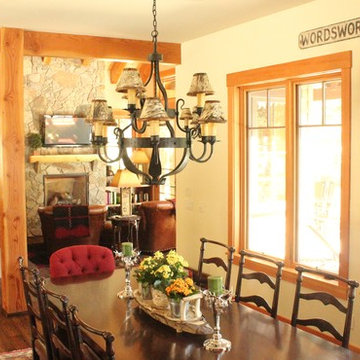
Ralph Lauren furnishings were used to finish this Suncadia home including a pair of Writer's Chairs in the background. Custom lamp shades were ordered for the light fixture to reflect the atmosphere.
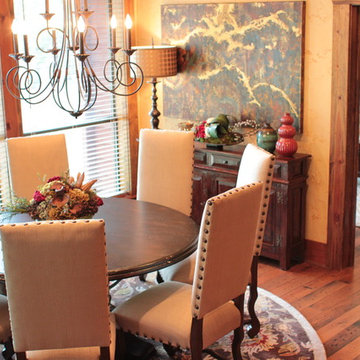
The main living area of this lakehouse combines both rustic and modern elements to create a comfortable but sophisticated feel.
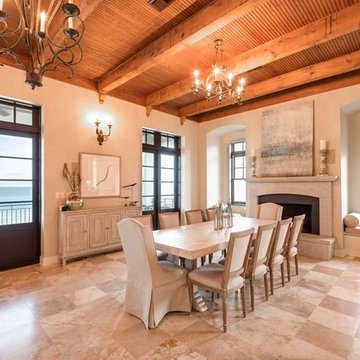
Replacing old furniture with all new pieces brought this space back to life.
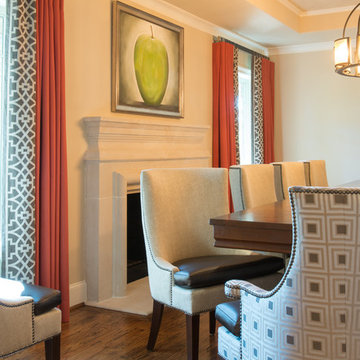
A transitional dining room designed by AVID Associates, featuring custom drapery and furnishings. The drapery panels provide an accent of color and are framed by a decorative embriodered band appliqué. The art above the limestone fireplace was commissioned specifically for the project. An ArtItalica table was imported from Italy and will be a family heirloom for generations to come.
Interior Design: AVID Associates
Photography: Michael Hunter
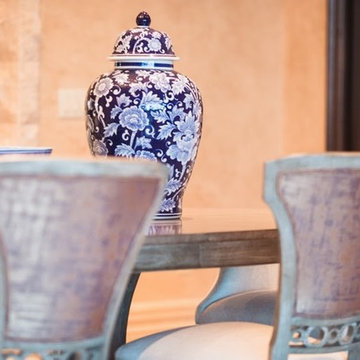
Spacious Bedrooms, including 5 suites and dual masters
Seven full baths and two half baths
In-Home theatre and spa
Interior, private access elevator
Filled with Jerusalem stone, Venetian plaster and custom stone floors with pietre dure inserts
3,000 sq. ft. showroom-quality, private underground garage with space for up to 15 vehicles
Seven private terraces and an outdoor pool
With a combined area of approx. 24,000 sq. ft., The Crown Penthouse at One Queensridge Place is the largest high-rise property in all of Las Vegas. With approx. 15,000 sq. ft. solely representing the dedicated living space, The Crown even rivals the most expansive, estate-sized luxury homes that Vegas has to offer.
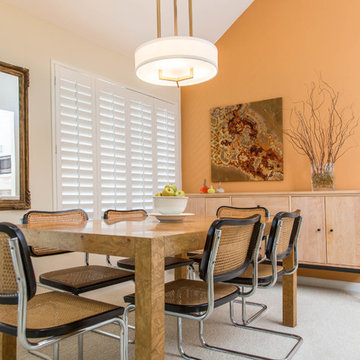
The contemporary chandelier is mounted on the vaulted ceiling, which was one of the challenges in this project.
The traditional mirror adds interest and reflects the clean and airy kitchen.
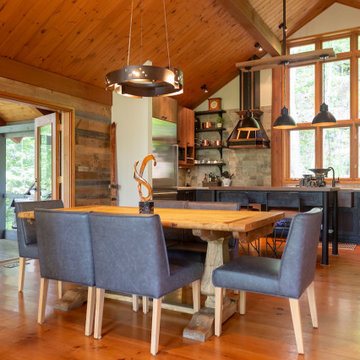
Cette salle à dîner ouverte sur la cuisine et le salon au style traditionnel s'est entourée de matériaux luxueux et nobles avec cette table en orme, des chaises en cuir et ce luminaire de métal au design original. Un mur de bois de grange et un canoë récupéré que les clients avait en main offre un complément au décor des plus original.
Orange Dining Room Design Ideas with a Stone Fireplace Surround
3
