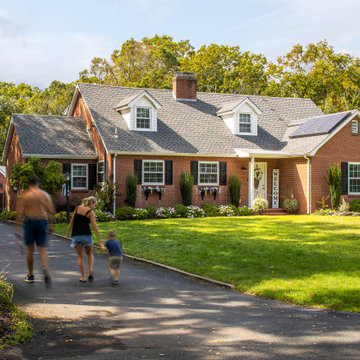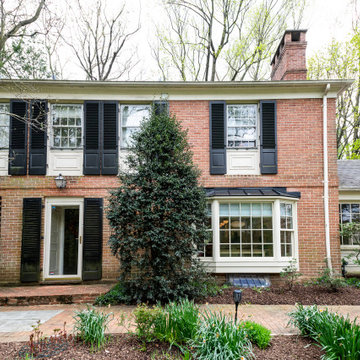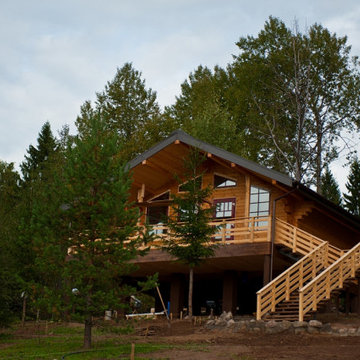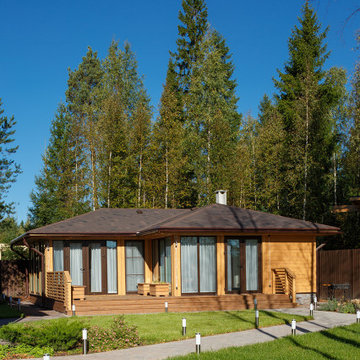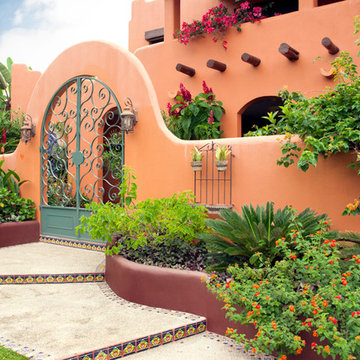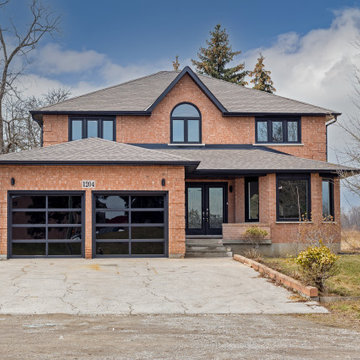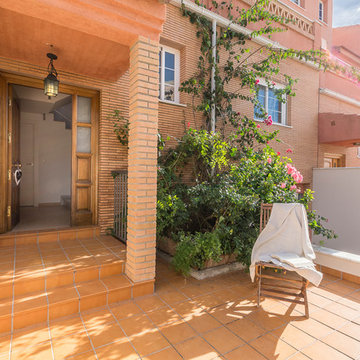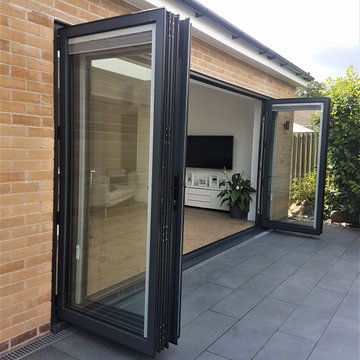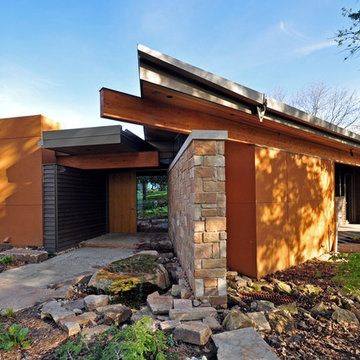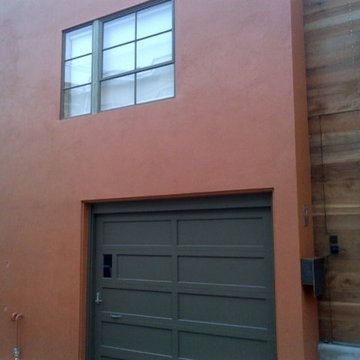Orange Exterior Design Ideas
Refine by:
Budget
Sort by:Popular Today
61 - 80 of 689 photos
Item 1 of 2
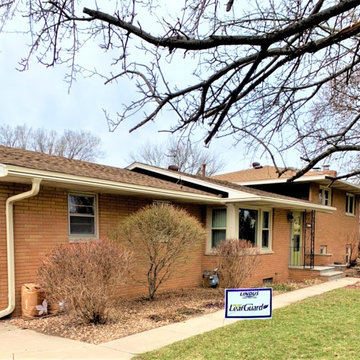
LeafGuard® Brand Gutters are designed to imitate the look of crown molding, ensuring that they are an enhancement to each home they are installed on.
After Ted, project was completed, he sent us the following compliments, "Everything is great. Very neat and the gutters are working."
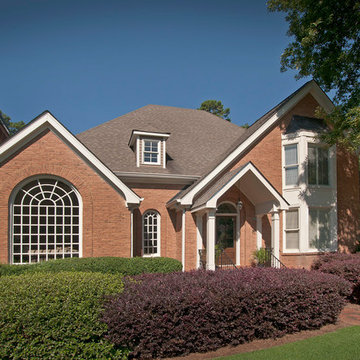
A simple portico over a front door featuring 2 square columns and a light at the apex of its gable ceiling. The portico's roof mirrors and complements the long angle of the home's roof line. This project designed and built by Georgia Front Porch.
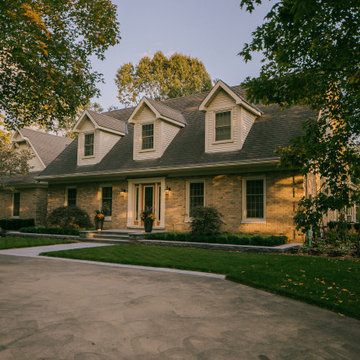
The homeowners were looking to update their Cape Cod-style home with some transitional and art-deco elements. The project included a new front entrance, side entrance, walkways, gardens, raised planters, patio, BBQ surround, retaining wall, irrigation and lighting.
Hampton Limestone, a natural flagstone was used for all the different features to create a consistent look – raised planters, retaining walls, pathways, stepping stones, patios, porches, countertop. This created a blend with the home, while at the same time creating the transitional feeling that the client was looking for. The planting was also transitional, while still featuring a few splashes of loud, beautiful colour.
We wanted the BBQ surround to feel like an interior feature – with clean lines and a waterfall finish on both sides. Using Sandeka Hardwood for the inlay on the BBQ surround helped to achieve this.
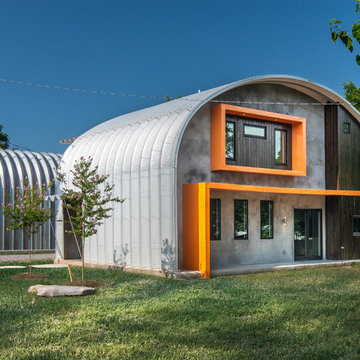
Custom Quonset Hut becomes a single family home, bridging the divide between industrial and residential zoning in a historic neighborhood.
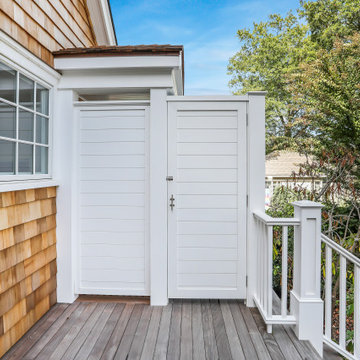
Beautiful Bay Head New Jersey Home remodeled by Baine Contracting. Photography by Osprey Perspectives.
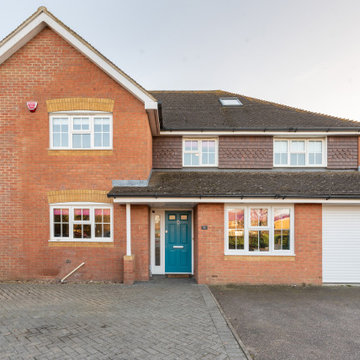
A bright teal front door is an appropriate front door for this colourful home!
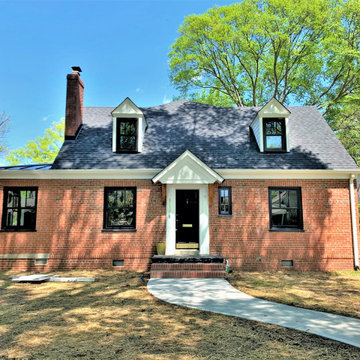
We started with a small, 3 bedroom, 2 bath brick cape and turned it into a 4 bedroom, 3 bath home, with a new kitchen/family room layout downstairs and new owner’s suite upstairs. Downstairs on the rear of the home, we added a large, deep, wrap-around covered porch with a standing seam metal roof.
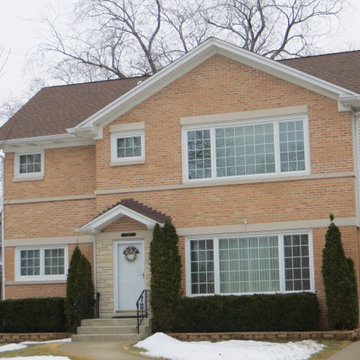
Complete second floor addition with kitchen and back family room. This home is now a 4 bedroom 2 bathroom home. Brick front, siding on the rest. New windows through out and new roof.
Interior was completely renovated with all new mechanical, floors re fished, new doors and trim.

Atlanta modern home designed by Dencity LLC and built by Cablik Enterprises. Photo by AWH Photo & Design.
Orange Exterior Design Ideas
4
