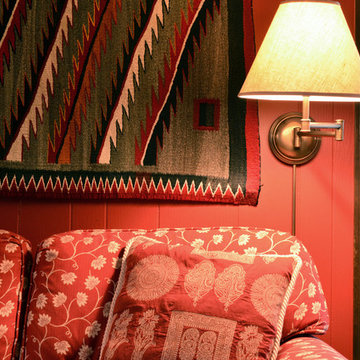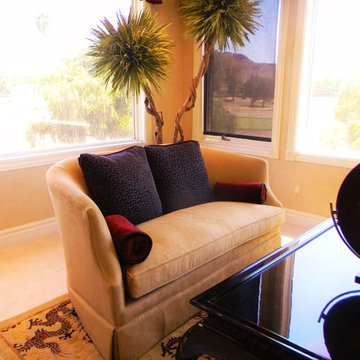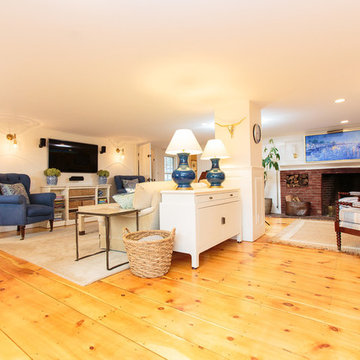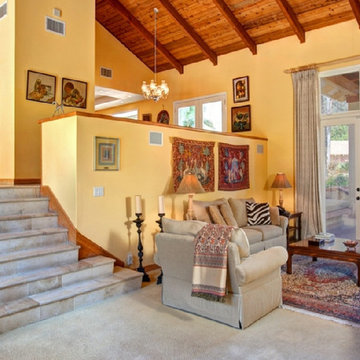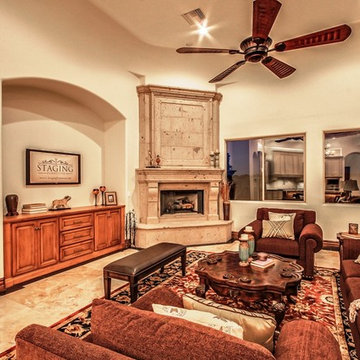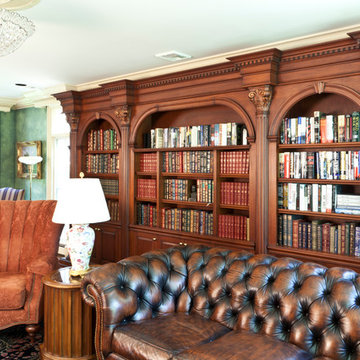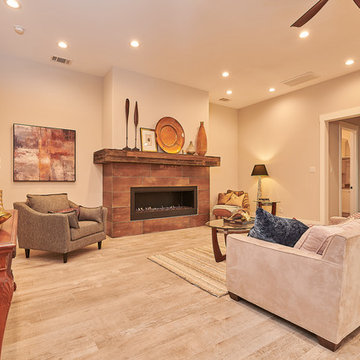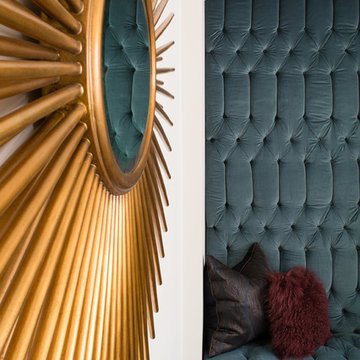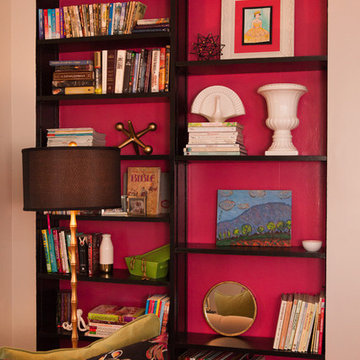Orange Family Room Design Photos
Refine by:
Budget
Sort by:Popular Today
181 - 200 of 473 photos
Item 1 of 3
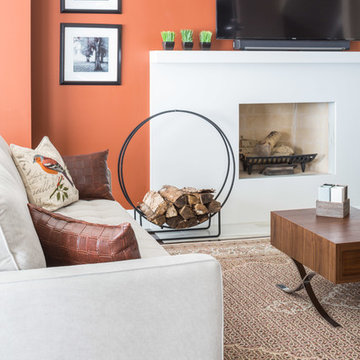
A mixture of warm and cool colors come together impeccably in this down-to-earth design of ours. We wanted to give our client a space to unwind, that felt naturally warm but also trendy. With two separate seating areas, we were able to give one space a burst of color using burnt orange, while the furnishings were left clean and tailored (mixed in with some gorgeous custom woodwork).
The second seating area is kept neutral, with chocolate brown and gray taking front and center stage. This area is quite calming, as the soft neutrals and nature-inspired artwork are subtle and soothing.
The combination of nature's warmth and coolness paired perfectly in this home, offering our client a warm, trendy home that fit their everyday needs.
Home located in Mississauga, Ontario. Designed by Nicola Interiors who serves the whole Greater Toronto Area.
For more about Nicola Interiors, click here: https://nicolainteriors.com/
To learn more about this project, click here: https://nicolainteriors.com/projects/leeward/
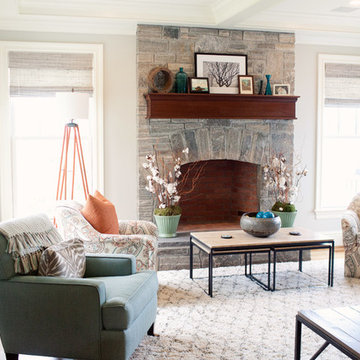
AFTER: Living room
Soothing grey walls and complementary grey woven wood shades by Hunter Douglas help to make this family room warm and inviting.
Photo by Studio 6-23
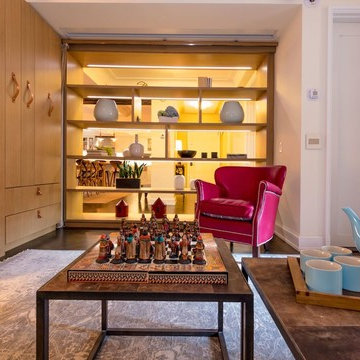
Global style design with a French influence. The Furnishings are drawn from a wide range of cultural influences, from hand-loomed Tibetan silk rugs to English leather window banquette, and comfortable velvet sofas, to custom millwork. Modern technology complements the entire’s home charm.
This room is an office/ guest bedroom/projection room. The projector screen recesses in the ceiling.- Drapes adds privacy when needed for overnight guests - The millwork hosts closet and other storage needs.
The office millwork custom desk integrates a large printer.
Photo credit: Francis Augustine
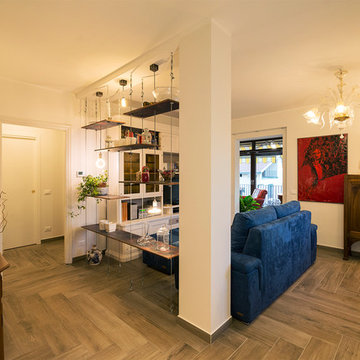
Spazio salotto con mobile a parete esistente rinnovato e proposto in bianco, parete vedo non vedo realizzata su misura con mensole sospese fissate a cavetti metallici ancorati a soffitto e a pavimento.
Ph: Emanuela Baccichetti
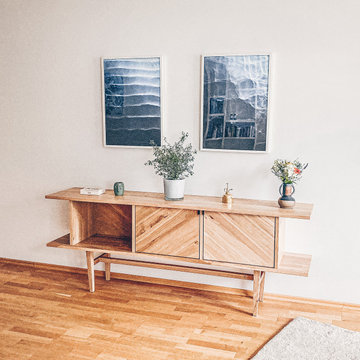
Ensemble aus drei Möbeln von Herr Lars:
Sideboard Taonslawe, Lampe Glämwuorm, Beistelltisch Schiettrup.
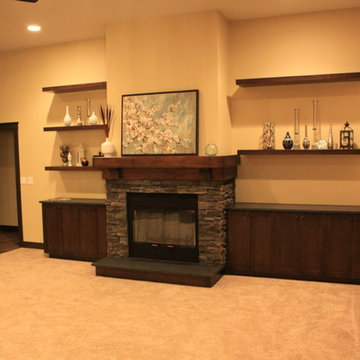
Custom fireplace mantle made from Maple with a kona stain finish. Wade D-Legacy Mill & Cabinet NW llc
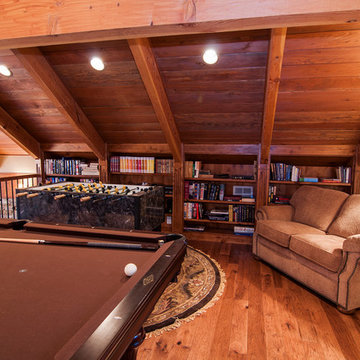
Pool table, foosball table and seating area make this a perfect family game room.
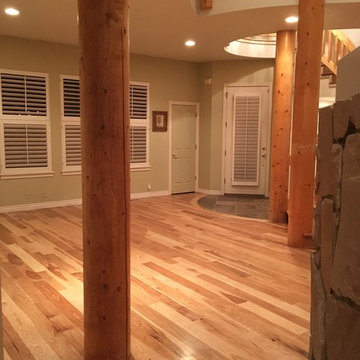
Family Room | This has by far been our most technically challenging house, and I can't be more proud of the work Clay, Matt and Will did! This house had tons of challenges - rounded tile at the entry, rounded upstairs hallway exposed to the downstairs, floor to ceiling posts that intersected our work throughout the home, and very few walls with right angles. Clay Anderson, of Anderson Service, made all of the custom radius pieces for the entry and upstairs hallway, and installed this beautiful staircase. Matt installed the 5" long length casa hickory. Will stained the floor with Nutmeg stain and applied the polyurethane finish. The least challenging part - our wonderful homeowners! Thank you so much for the opportunity to work on your beautiful home!
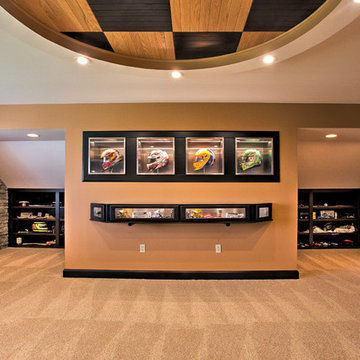
This space was orginally a bonus room when the house was built. We took this empty room and created the perfect room for these race fans!! Photo Credit to 2 Sisters Real Estate Photography.
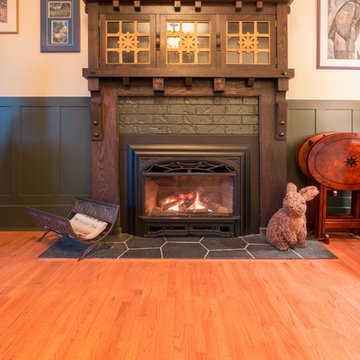
This was a complete remodel of a traditional tudor home. Keeping the charm of this traditional tudor was the most important element for these homeowners, with the exception of adding a grotto for a spa retreat that was only steps away.
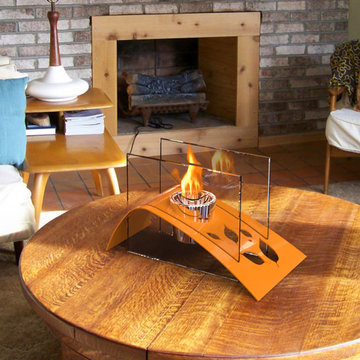
TWILIGHT (Persimmon)
Fireburners – Tabletop
Product Dimensions (IN): L17” X W 10.5” X H10”
Product Weight (LB): 12.64
Product Dimensions (CM): L43.2 X W26.7 X H25.4
Product Weight (KG): 5.73
Twilight (Persimmon) revisits the mood of spring, summer, and fall in its leaf-patterned design. A dramatic addition to tabletops and countertops, indoors and outdoors, this substantial centrepiece is bright and beautiful, as well as vibrantly present, its orange persimmon hue a refreshing addition in any living area as well as garden environment.
Designed for use with a 13 oz can of Fuel that fits perfectly in its Chrome Finish Cup, Twilight’s unique features include two panes of tempered glass on either side of the sloping structure that enchantingly reflect the fireburner’s dazzling sepia flame.
By Decorpro Home + Garden.
Each sold separately.
Chrome Finish Cup included.
Snuffer included.
Fuel sold separately.
Materials:
Solid steel
Persimmon epoxy powder paint
Chrome Finish Cup (chrome)
Snuffer (galvanized steel)
Made in Canada
Orange Family Room Design Photos
10
