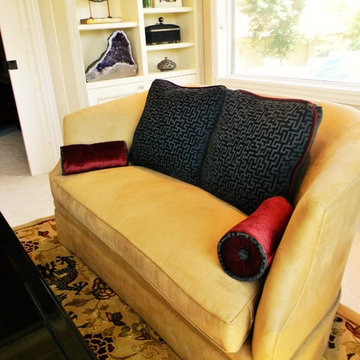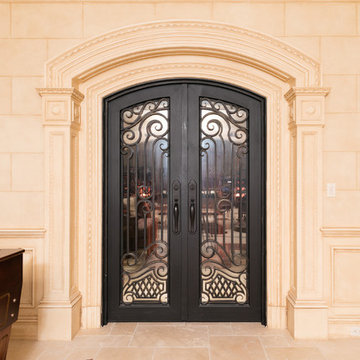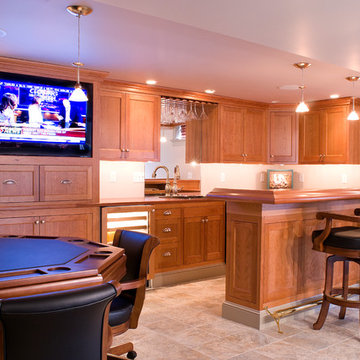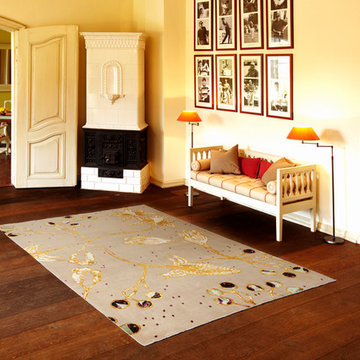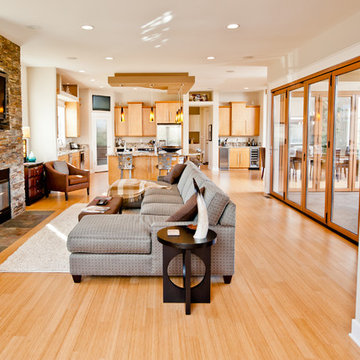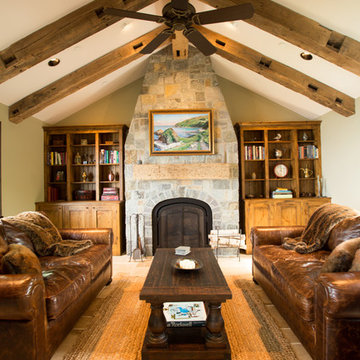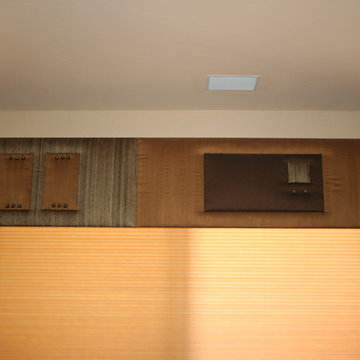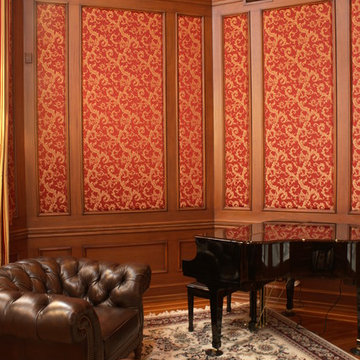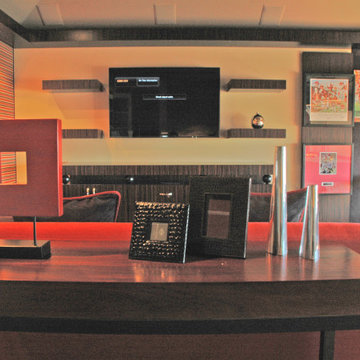Orange Family Room Design Photos
Refine by:
Budget
Sort by:Popular Today
161 - 180 of 473 photos
Item 1 of 3
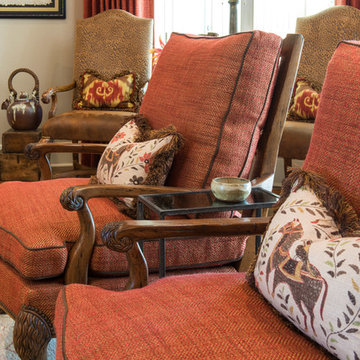
Design details of open armed country french lounge chairs with carved sheep's hooves as legs and carving on the arms. These down wrapped chair cushions are upholster in a heavy wear fabric with chocolate ultra suede edging.
Michael Hunter, Photographer
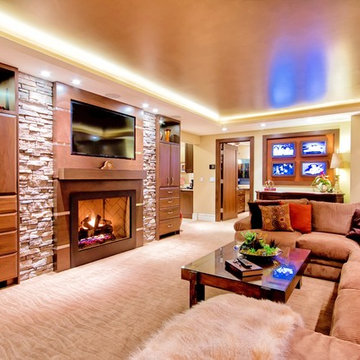
This large family room is warm and inviting offering plenty of seating on this over sized sectional sofa for family gatherings or movie nights. Recessed lights wash down on the stacked stone and plays up the texture giving this family room a more casual aesthetic. LED Lighting offers the right amount of light accent light once recessed lights are dimmed or turned of for TV watching. Textured carpet under foot is comfortable and assists with the acoustic quality. The 4 screen Media wall behind continually displays favorite family photos and special events for a unique interactive experience in large scale.
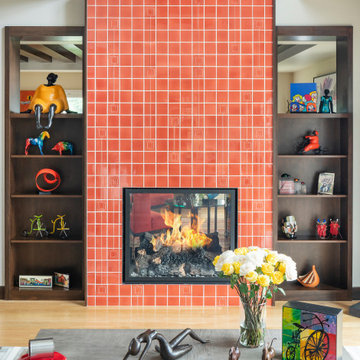
A two-sided fireplace sets the stage for this sitting area next to the dining room. Built by Meadowlark Design+Build. Architecture: Architectural Resource. Photography Joshua Caldwell.
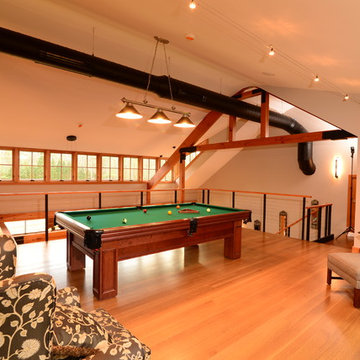
White Oak flooring, quarter and rift sawn, with plank widths of 3-6 inches and average plank lengths of 7+ feet, custom made in the USA by Hull Forest Products, www.hullforest.com. 4-6 weeks lead time for all orders. 1-800-928-9602.
Photo by Robert Leger.
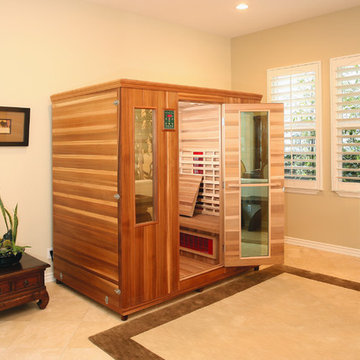
Health Mate infrared saunas is perfect for any family room. Does not release a lot of heat into the room and is very energy efficient. Have a spot in your home for relaxation.
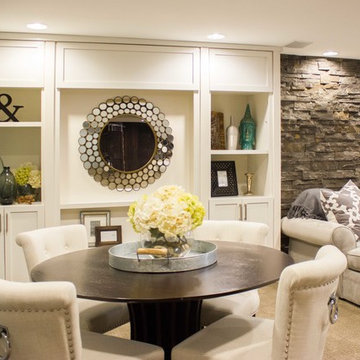
The middle section of this stylish built-in cabinetry opens up into a large storage closet.
---
Project by Wiles Design Group. Their Cedar Rapids-based design studio serves the entire Midwest, including Iowa City, Dubuque, Davenport, and Waterloo, as well as North Missouri and St. Louis.
For more about Wiles Design Group, see here: https://wilesdesigngroup.com/
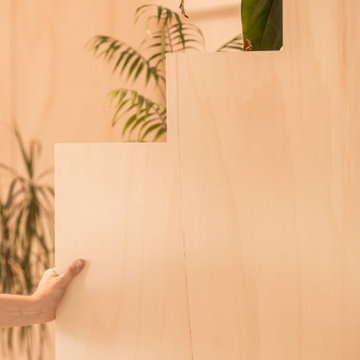
« Meuble cloison » traversant séparant l’espace jour et nuit incluant les rangements de chaque pièces.
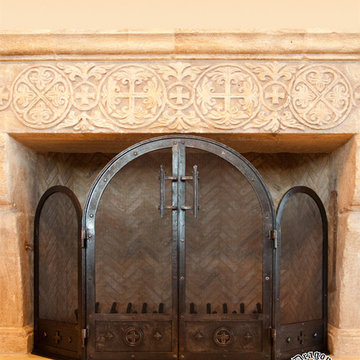
Free standing, three sided with functional doors fire place screen. Hand forged frames and hardware with built in screen
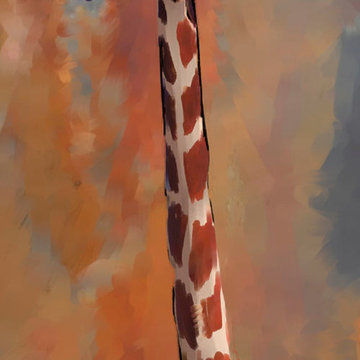
Reticulated Giraffe. Artwork is inspired by giraffes at the Dallas Zoo Sanctuary.
CANVAS PRINTS-Medium: mix media-acrylic - Gallery wrapped on 1.5” depth frames and ready for hanging. Stretched canvas paintings look beautiful with or without frames. Purchase matching tile coasters with any painting.
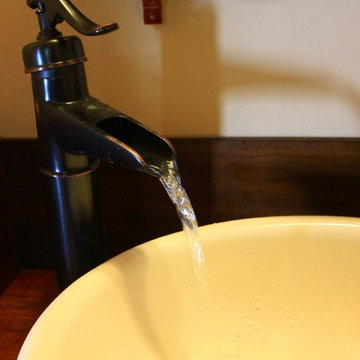
A small charming cabin that meets Benton County’s minimum 400 square foot size, but is still very comfortable to live in.
Carl Christianson/G. Christianson Construction
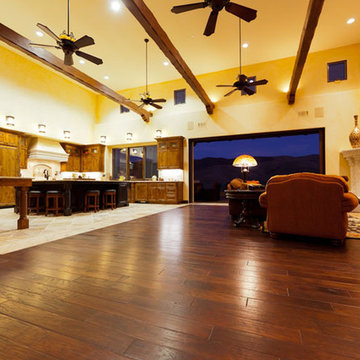
At the start of the project, the clients proposed an interesting programmatic requirement; design a home that is comfortable enough for a husband and wife to live in, while being large enough for the entire extended family to gather at. The result is a traditional old world style home that is centered around a large great room ideal for hosting family gatherings during the holidays and weekends alike. A 9′ by 16′ pocketing sliding door opens the great room up to the back patio and the views of the Edna Valley foothills beyond. With 14 grandchildren in the family, a fully outfitted game room was a must, along with a home gym and office.
The combination of large living spaces and private rooms make this home the ideal large family retreat.
Orange Family Room Design Photos
9
