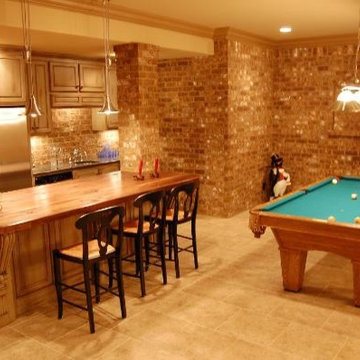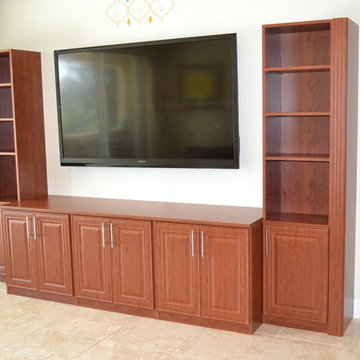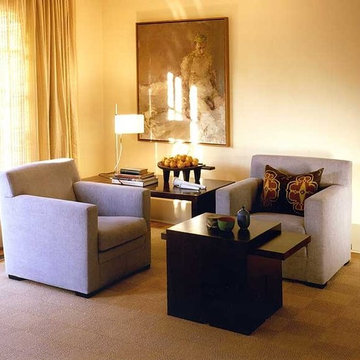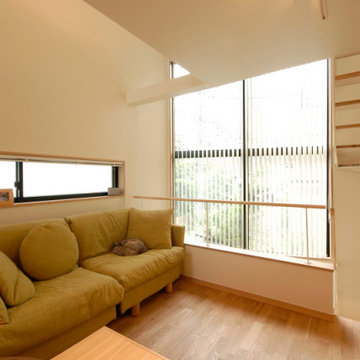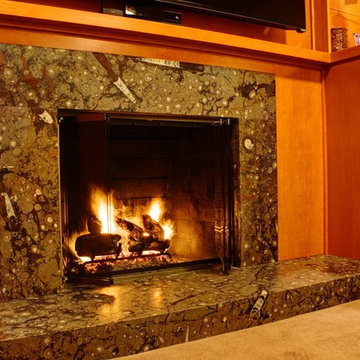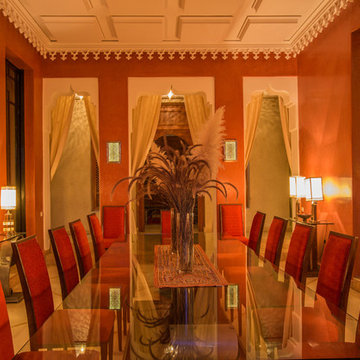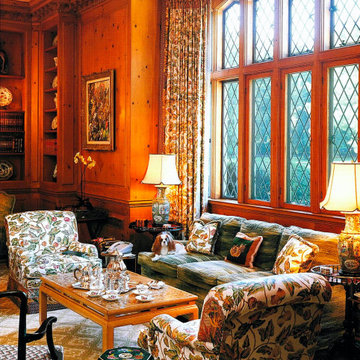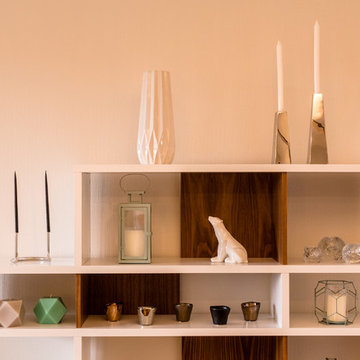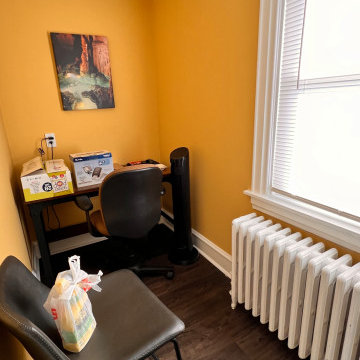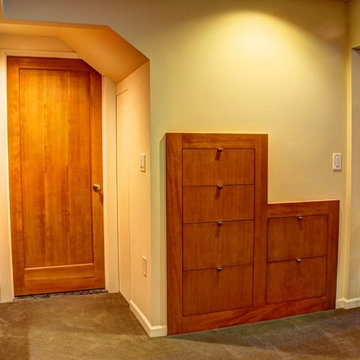Orange Family Room Design Photos with Beige Floor
Refine by:
Budget
Sort by:Popular Today
161 - 178 of 178 photos
Item 1 of 3
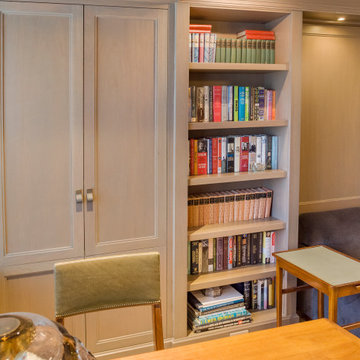
A modernist approach in Manhattan’s Fifth Ave. Custom made light brown library, living room, home office in Manhattan, New York,
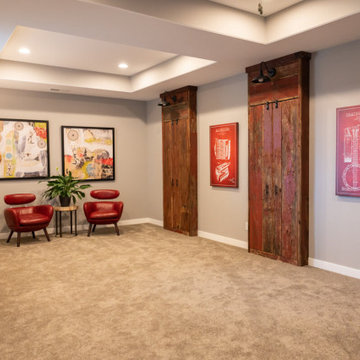
Project by Wiles Design Group. Their Cedar Rapids-based design studio serves the entire Midwest, including Iowa City, Dubuque, Davenport, and Waterloo, as well as North Missouri and St. Louis.
For more about Wiles Design Group, see here: https://wilesdesigngroup.com/
To learn more about this project, see here: https://wilesdesigngroup.com/relaxed-family-home
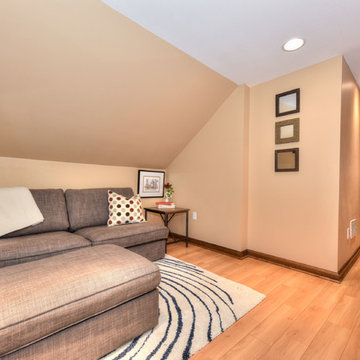
This is an attic project. The home was built in the 1920's and had a raw attic prior to the renovations. This is the family room or sitting area of the attic's master suite.
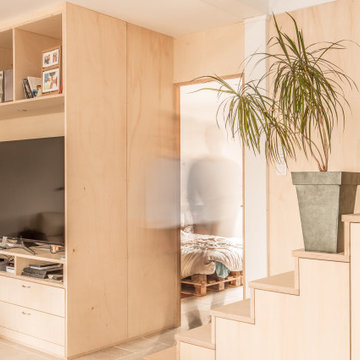
« Meuble cloison » traversant séparant l’espace jour et nuit incluant les rangements de chaque pièces.
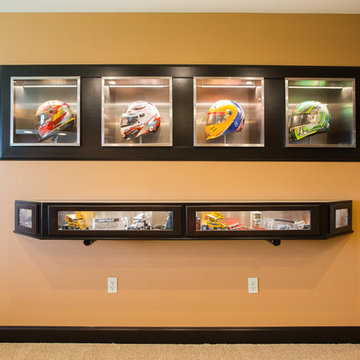
This space was orginally a bonus room when the house was built. We took this empty room and created the perfect room for these race fans!! Photo Credit to 2 Sisters Real Estate Photography.
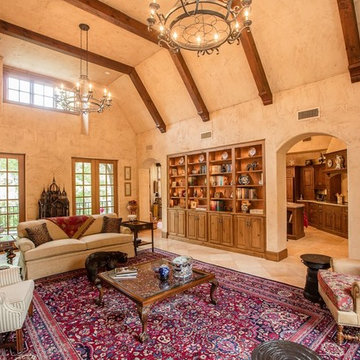
Whimsical Storybook Mountain Home - Elements Design Build Greenville SC Custom Home Builder
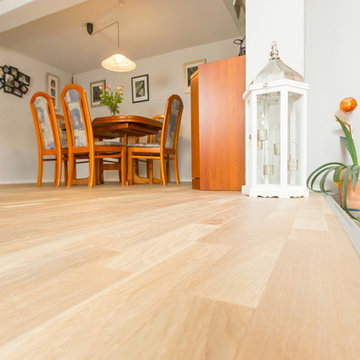
Schiffsboden Eiche "White Cream" gebürstet bringt eine angenehm helle Atmosphäre in den Wohnbereich, unterstützt auch durch Wand und Licht. Die Perspektive vom Boden aus zeigt die feine Bürstung und Maserung des Holzes.
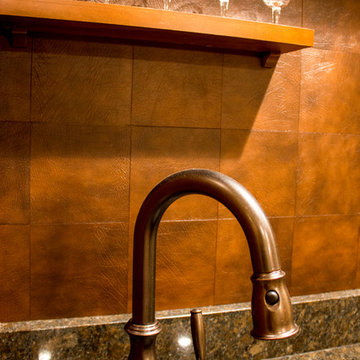
Project by Wiles Design Group. Their Cedar Rapids-based design studio serves the entire Midwest, including Iowa City, Dubuque, Davenport, and Waterloo, as well as North Missouri and St. Louis.
For more about Wiles Design Group, see here: https://wilesdesigngroup.com/
Orange Family Room Design Photos with Beige Floor
9
