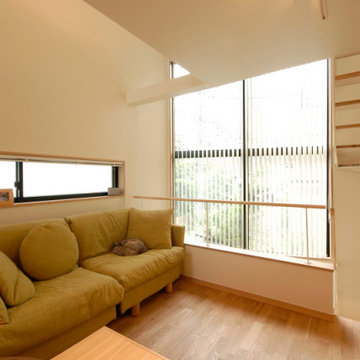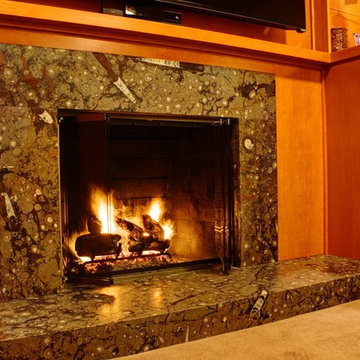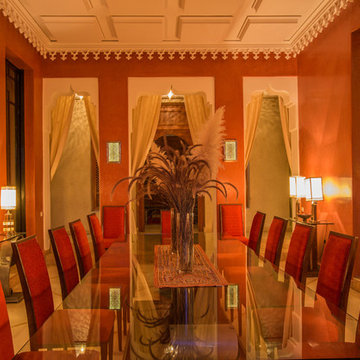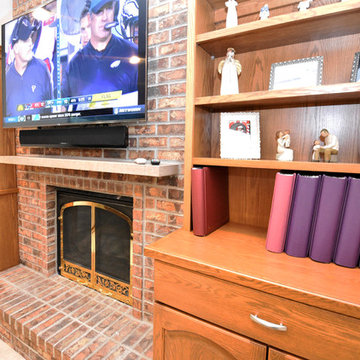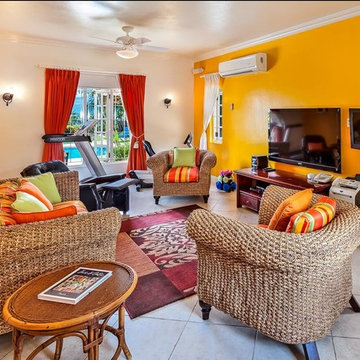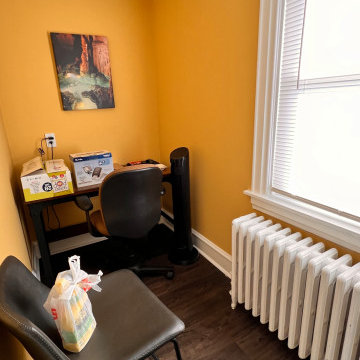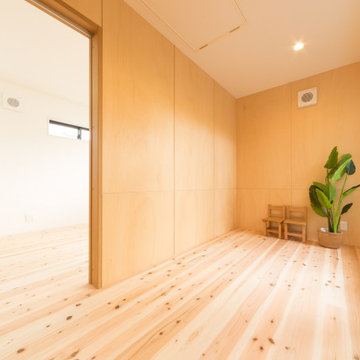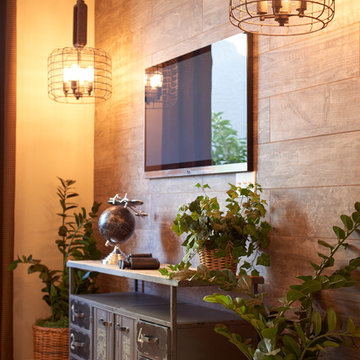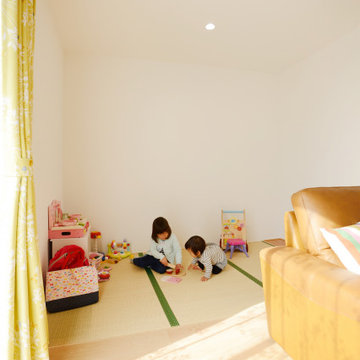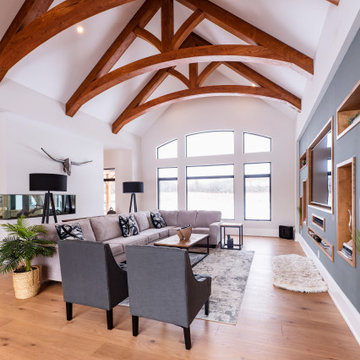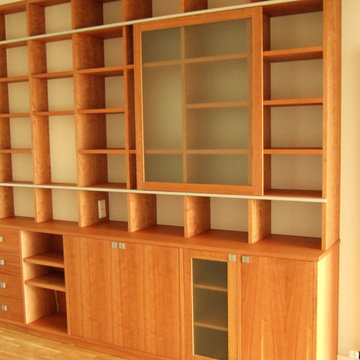Orange Family Room Design Photos with Beige Floor
Refine by:
Budget
Sort by:Popular Today
101 - 120 of 178 photos
Item 1 of 3
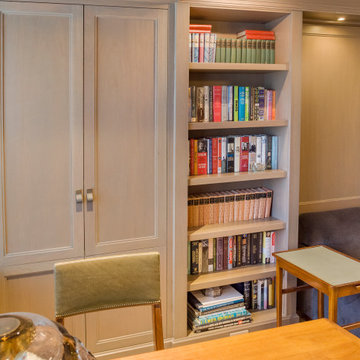
A modernist approach in Manhattan’s Fifth Ave. Custom made light brown library, living room, home office in Manhattan, New York,
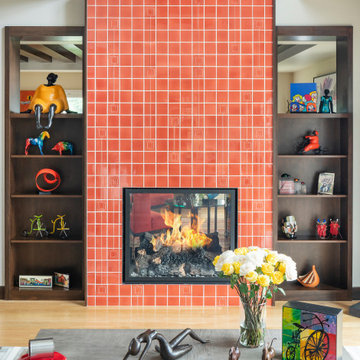
A two-sided fireplace sets the stage for this sitting area next to the dining room. Built by Meadowlark Design+Build. Architecture: Architectural Resource. Photography Joshua Caldwell.
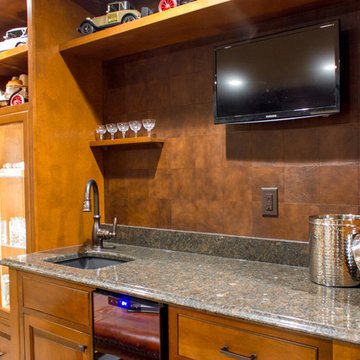
Project by Wiles Design Group. Their Cedar Rapids-based design studio serves the entire Midwest, including Iowa City, Dubuque, Davenport, and Waterloo, as well as North Missouri and St. Louis.
For more about Wiles Design Group, see here: https://wilesdesigngroup.com/
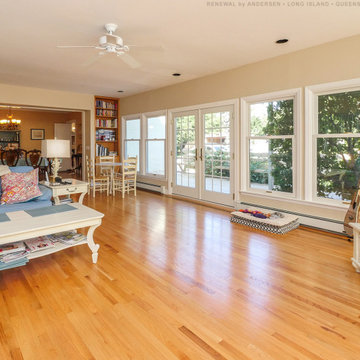
Spectacular family room with new cottage style windows and pretty French doors we installed. This large open room with light decor and wood floors looks stunning with this wall of double hung cottage style windows and French style patio doors we installed. New windows and doors are just a phone call away with Renewal by Andersen of Long Island, serving Suffolk, Nassau, Queens and Brooklyn.
Find out more about new energy efficient windows and doors for your home -- Contact Us Today! 844-245-2799
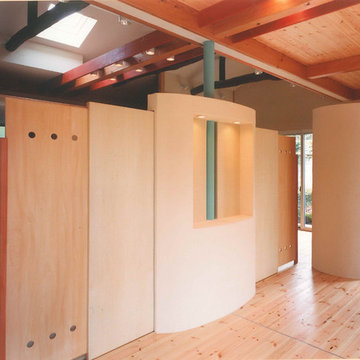
「多機能の壁」
家の中心にシンボルとなる楕円形の壁を配置し、部屋の使い勝手をフレキシブルに分割。
戸は壁の中に引きこめます。
床は無垢のフローリング、壁は珪藻土で自然素材を使い温かみのあるインテリアです。
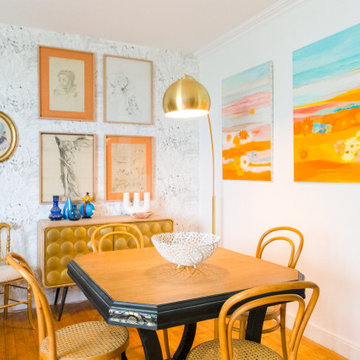
Le coin salle à manger de cet appartement réservé aux oeuvres d'art, devait présenter du mobilier en bois.
Les chaises Thonet ont été chinées. La table en bois noir et or, a été relookée pour l'occasion : elle rappelle les codes Art Déco. La suspension or et le buffet s'harmonisent. Les dessins et les deux tableaux répondent au mobilier par leurs couleurs. Un agencement particulier a été donné aux 4 dessins. En décoration, l'accrochage est primordial. La salle à manger est clairement délimitée visuellement, du reste du séjour.
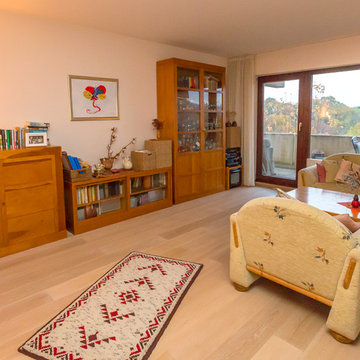
Landhausdiele Eiche Select weiss "gekalkt".
Der Boden liegt bereits seit 2012, wird deutlich beansprucht und musste noch nicht nachgeölt werden dank der 3-fach-Ölung mit TUNG-Nussöl aus eigener Manufaktur.
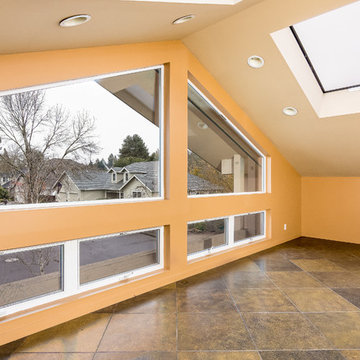
This custom built home was built on a quiet cul-de-sac of an established neighborhood in Eugene, Oregon. This home is complemented with extra high ceilings, radiant heat concrete floors, an a second story loft that could be used as a gym, study, or playroom for the kids.
Orange Family Room Design Photos with Beige Floor
6
