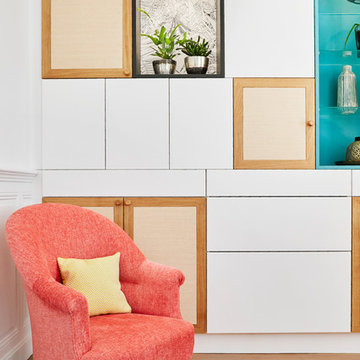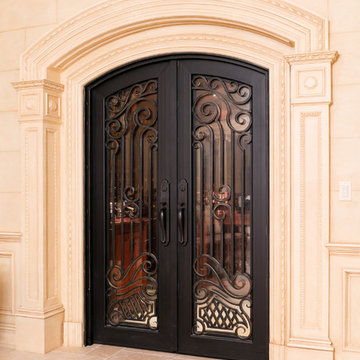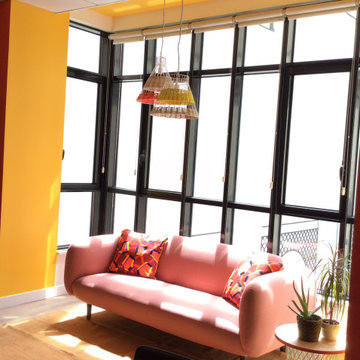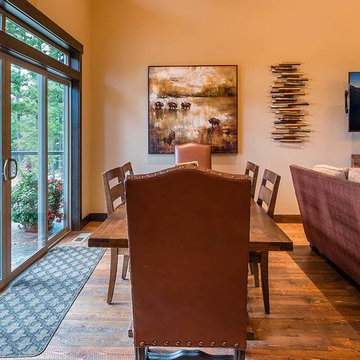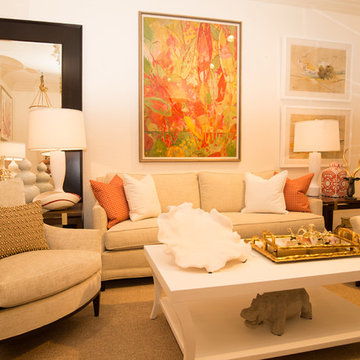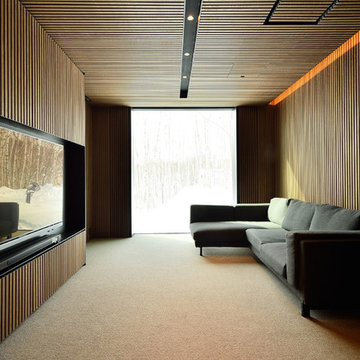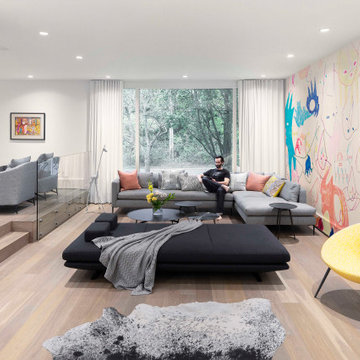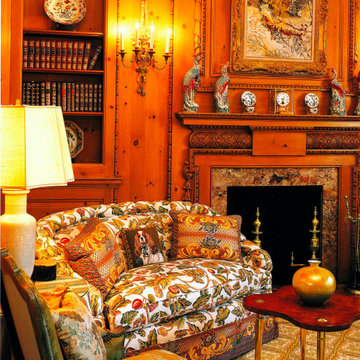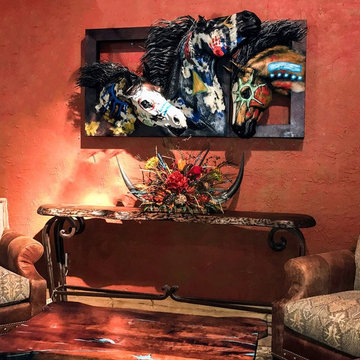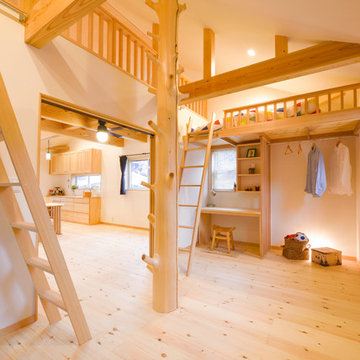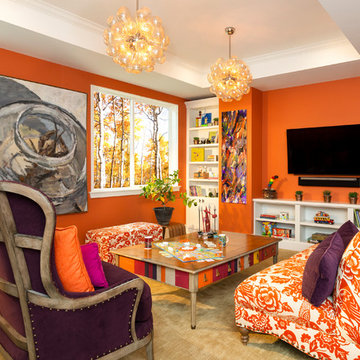Orange Family Room Design Photos with Beige Floor
Refine by:
Budget
Sort by:Popular Today
21 - 40 of 178 photos
Item 1 of 3
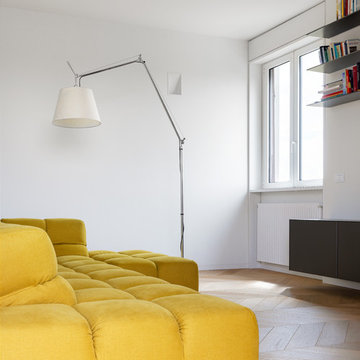
photo by: Сергей Красюк
vista del salotto con in primo piano il divano TUFTY TIME di B&B Italia. A parete mobile porta tv e ripiani di Rimadesio, lampada da terra Tolomeo di Artemide.
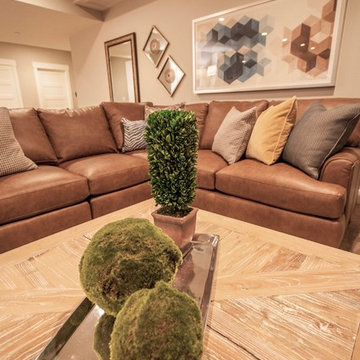
Interior Designer: Simons Design Studio
Photography: Revolution Photography & Design
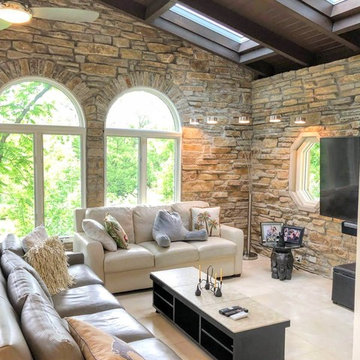
Gorgeous family room with exposed stone walls and wood beam ceilings. Arched windows and tile floors.
Architect: Meyer Design
Photos: 716 Media

Project by Wiles Design Group. Their Cedar Rapids-based design studio serves the entire Midwest, including Iowa City, Dubuque, Davenport, and Waterloo, as well as North Missouri and St. Louis.
For more about Wiles Design Group, see here: https://wilesdesigngroup.com/
To learn more about this project, see here: https://wilesdesigngroup.com/relaxed-family-home

LB Interior Photography Architectural and Interior photographer based in London.
Available throughout all the UK and abroad for special projects.
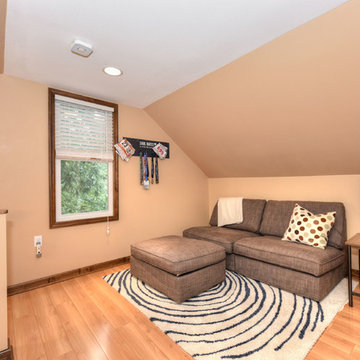
This is an attic project. The home was built in the 1920's and had a raw attic prior to the renovations. This is the family room or sitting area of the attic's master suite.
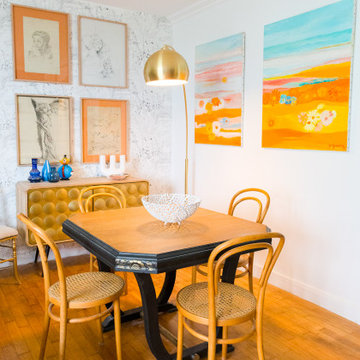
Le coin salle à manger de cet appartement réservé aux oeuvres d'art, devait présenter du mobilier en bois.
Les chaises Thonet ont été chinées. La table en bois noir et or, a été relookée pour l'occasion : elle rappelle les codes Art Déco. La suspension or et le buffet s'harmonisent. Les dessins et les deux tableaux répondent au mobilier par leurs couleurs. Un agencement particulier a été donné aux 4 dessins. En décoration, l'accrochage est primordial. La salle à manger est clairement délimitée visuellement, du reste du séjour.
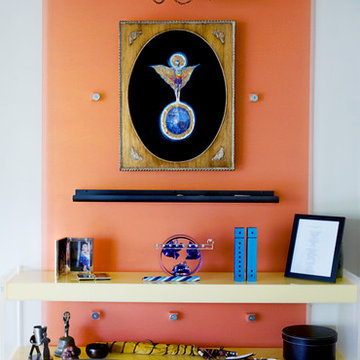
HOME ALTAR
Photo shows a wall in family room treated as a special spot for family momentoes and a spot for sitting and just being quiet.
Orange Family Room Design Photos with Beige Floor
2
