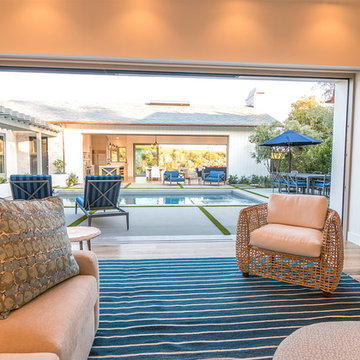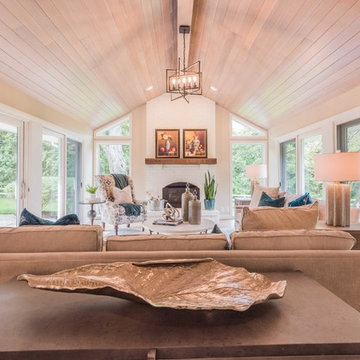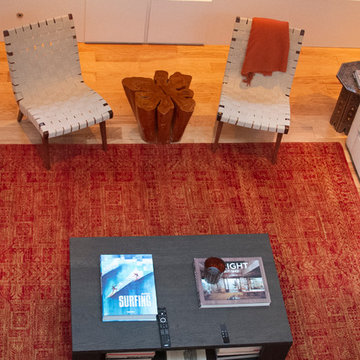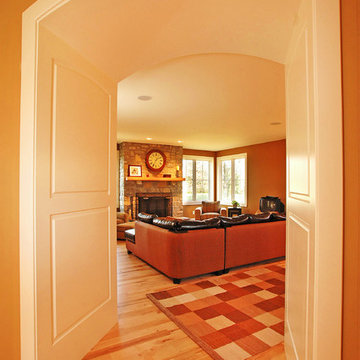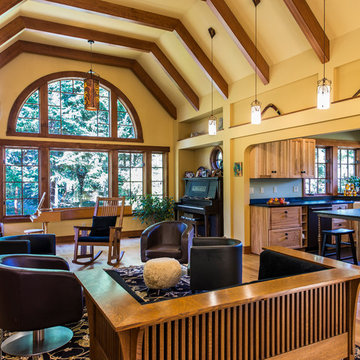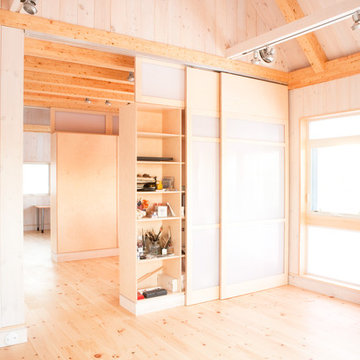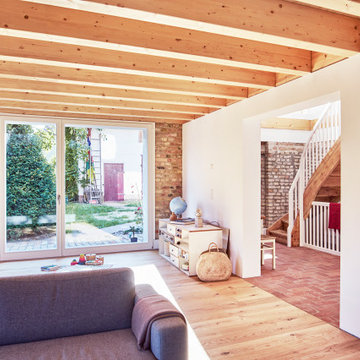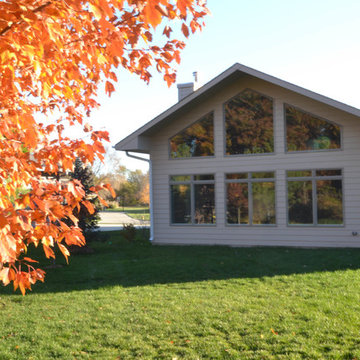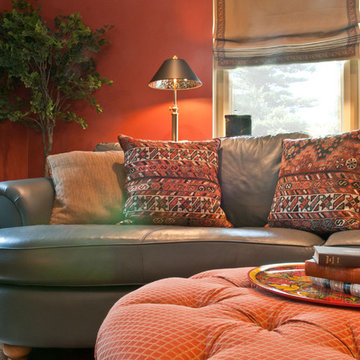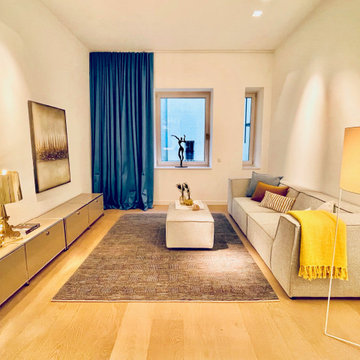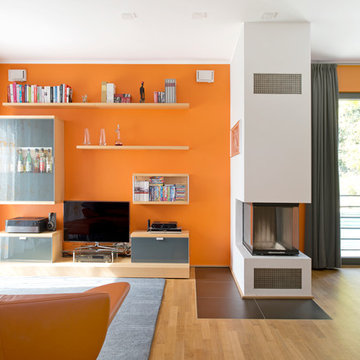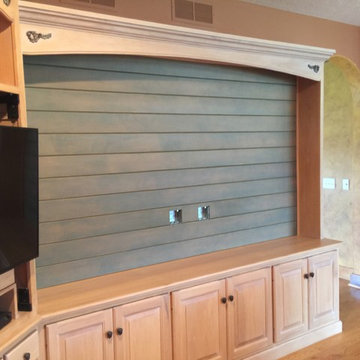Orange Family Room Design Photos with Light Hardwood Floors
Refine by:
Budget
Sort by:Popular Today
81 - 100 of 348 photos
Item 1 of 3
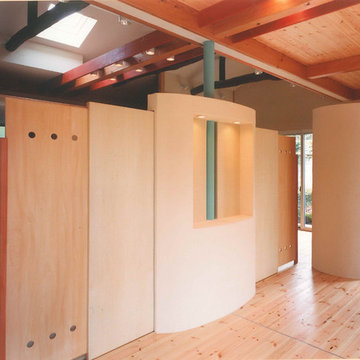
「多機能の壁」
家の中心にシンボルとなる楕円形の壁を配置し、部屋の使い勝手をフレキシブルに分割。
戸は壁の中に引きこめます。
床は無垢のフローリング、壁は珪藻土で自然素材を使い温かみのあるインテリアです。
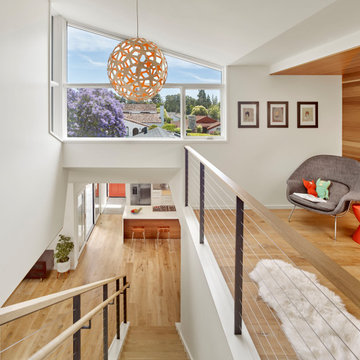
We expanded the house vertically with a second-story addition that includes a play loft open to the stairs.
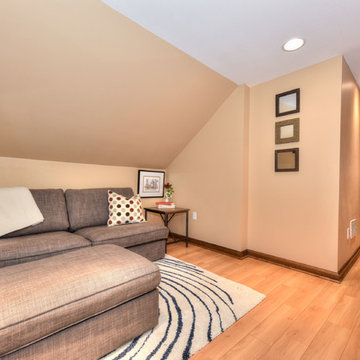
This is an attic project. The home was built in the 1920's and had a raw attic prior to the renovations. This is the family room or sitting area of the attic's master suite.
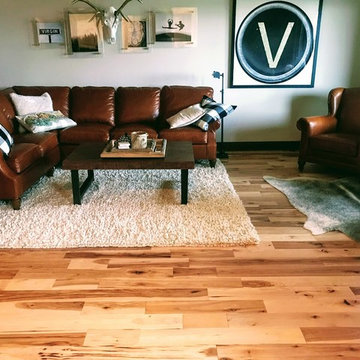
open floor plan, open living room, living room, light hardwood, coffee table, cow hide rug
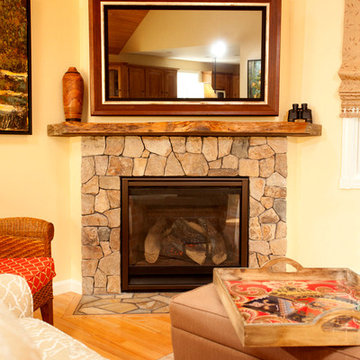
Finally, a TV doesn't need to distract from the room it's in. With a TV mirror it can actually complement the space and be part of the decor. With the press of a button this mirror becomes clear when the TV is turned on.
Visit www.FrameMyTV.com to discover how easy it is to design your custom frame. Every frame is custom made-to-order of your TV. We also offer solutions to conceal your TV as a canvas painting.
Frame Style: M6035
TV Mirror Type: OptiClear
TV: 55" Samsung UN55ES6500
Image Reference; 221611
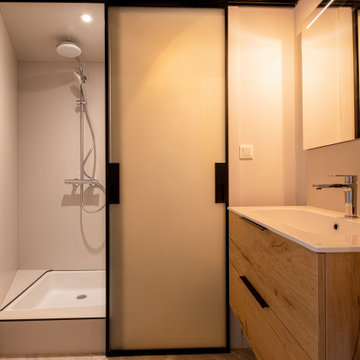
Nos équipes d'architectes d'intérieur à Pontarlier ont proposé un aménagement sur mesure pour ce chalet dans les montagnes. Tout en gardant l'esprit chalet avec ses essences de bois rustiques, ils ont pu apporter une touche de modernité en intégrant des meubles sur mesure en mélamine laqué beige et placage bois véritable. En mezzanine, un claustra en bois vient délimiter et sécuriser l'espace de nuit. On accède à la mezzanine à l'aide d'une échelle en bois dans la même essence que les autres décors bois.
Meuble suspendu de salle de bain en décor bois clair.
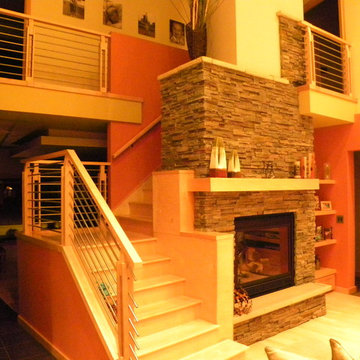
This beautiful 3000 square foot urban residence overlooking a natural landscape. The home is a comtemporary craftsman style on the exterior with a modern interior. The interior incorporates 4 generous bedrooms, 3 full baths, large open concept kitchen, dining area, family room, and sunroom/office. The exterior also has a combination of integrated lower and upper decks to fully capture the natural beauty of the site.
Orange Family Room Design Photos with Light Hardwood Floors
5
