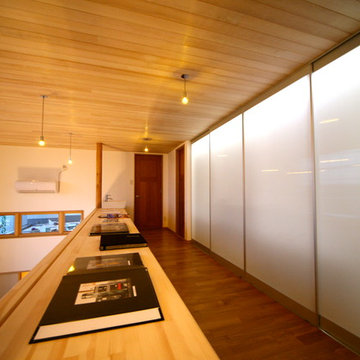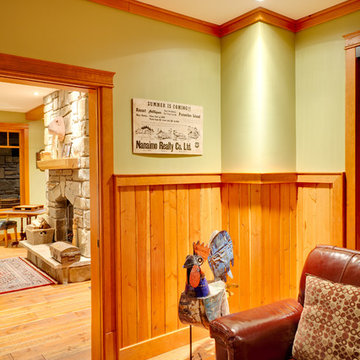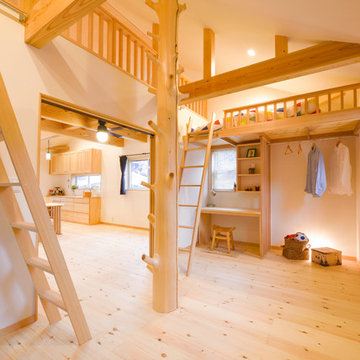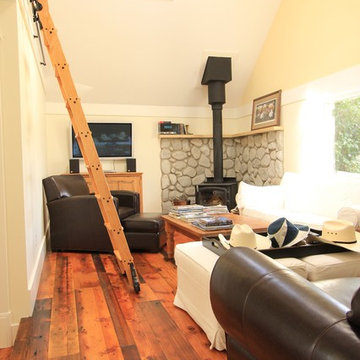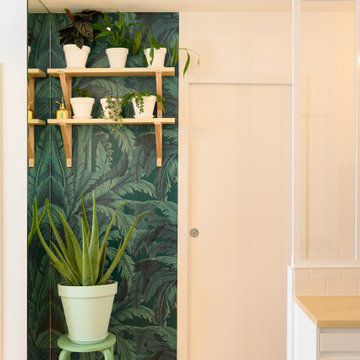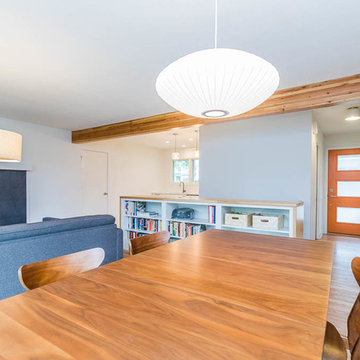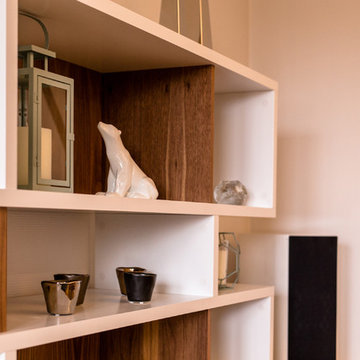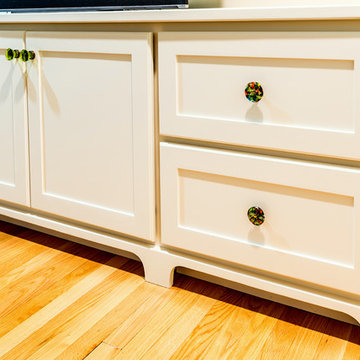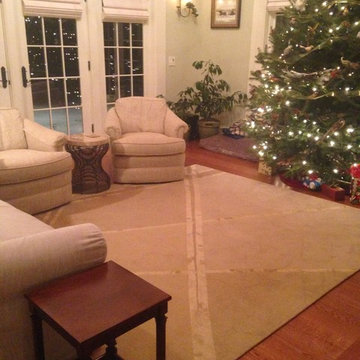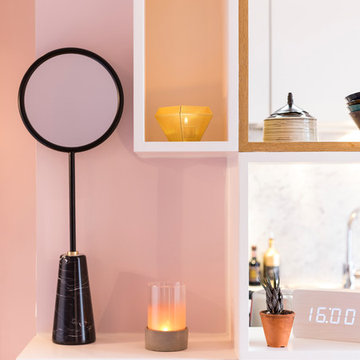Orange Family Room Design Photos with Light Hardwood Floors
Refine by:
Budget
Sort by:Popular Today
121 - 140 of 348 photos
Item 1 of 3
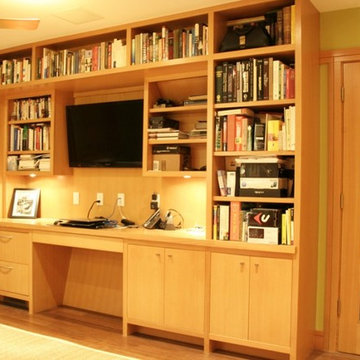
Luxurious, modern, multi-purpose room room for guests, home office, and entertainment.
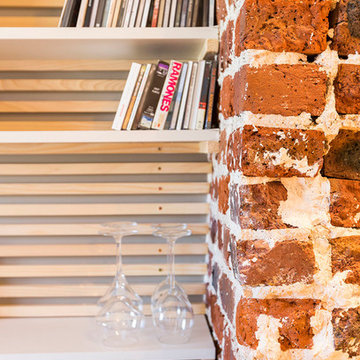
Ici l’enjeu était d’optimiser la surface de la pièce à vivre, mais aussi de faire entrer le soleil dans le salon et d’obtenir une cuisine fonctionnelle, ainsi que de pouvoir manger à table. Un mur comme une partition, avec ses étagères telles des notes de musique sur leur portée, offre un grand espace de rangement modulable.
Photo : Léandre Chéron
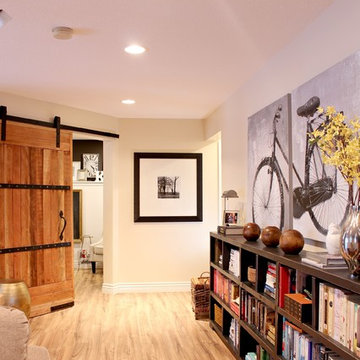
Beautiful farmhouse style sliding barn door with black hardware. Leads into the Home Office. Long, low and narrow black bookcase with bike canvas from Urban Barn. Wall colour Benjamin Moore Navajo White
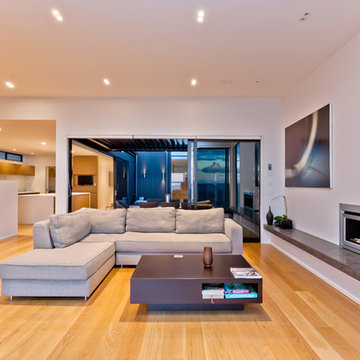
The brief was to provide a contemporary four bedroom home with two living spaces with rooms taking advantage of the magnificent sea views.
Photography by DRAW Photography Ltd
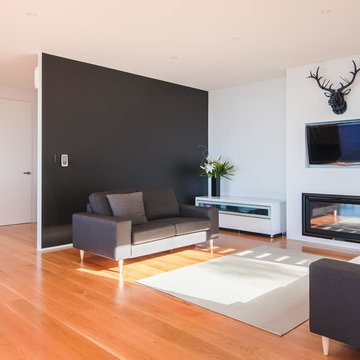
Flooring: Prime Grade Solid American White Oak
Floor Finish: Moisture Cured Polyurethane
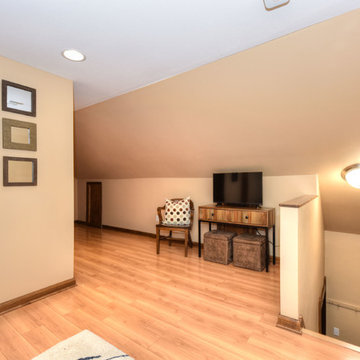
This is an attic project. The home was built in the 1920's and had a raw attic prior to the renovations. This is the family room or sitting area of the attic's master suite.
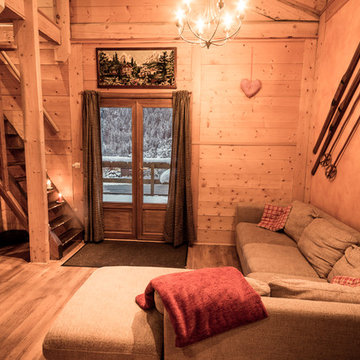
Vous ne sentez pas l'odeur du chocolat chaud ?
Voici une salle de séjour typiquement montagnarde avec son accès mezzanine et son look total bois...
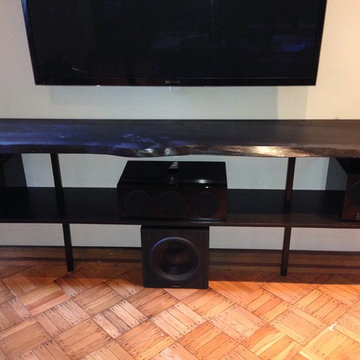
Rooms About You Design Studio - Sue Fishkin
Custom Live-Edge shelving to hold speakers. False panel behind bottom shelf hides wires and provides access with small hidden hinged door. Legs were made to match those on the couch and ottoman to keep the number of varying finishes to a minimum.
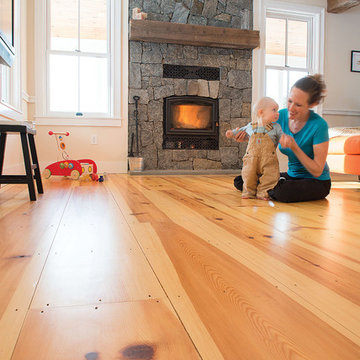
The custom wide plank red pine floors unify the family room and adjacent open plan kitchen and dining room. Photo by John Hession
Orange Family Room Design Photos with Light Hardwood Floors
7

